linen closet door/hatch in shower?
JimF1117
9 years ago
Featured Answer
Sort by:Oldest
Comments (8)
Nancy in Mich
9 years agoRelated Professionals
Lockport Kitchen & Bathroom Designers · Oneida Kitchen & Bathroom Designers · Saint Peters Kitchen & Bathroom Designers · Apex Kitchen & Bathroom Remodelers · Cocoa Beach Kitchen & Bathroom Remodelers · Creve Coeur Kitchen & Bathroom Remodelers · Fort Pierce Kitchen & Bathroom Remodelers · Paducah Kitchen & Bathroom Remodelers · Trenton Kitchen & Bathroom Remodelers · Upper Saint Clair Kitchen & Bathroom Remodelers · Weymouth Kitchen & Bathroom Remodelers · Skokie Glass & Shower Door Dealers · Orange County Window Treatments · Placerville Window Treatments · Washington Window Treatmentssuzanne_sl
9 years agopalimpsest
9 years agoJimF1117
9 years agoNancy in Mich
9 years agoenduring
9 years agoBeth
last yearlast modified: last year
Related Stories
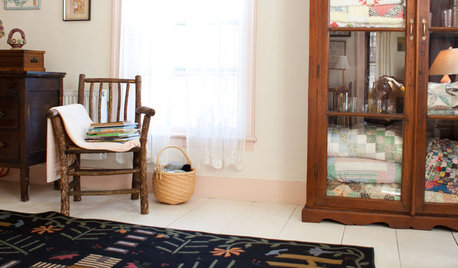
THE HARDWORKING HOMEClever Ways to Rethink the Linen Closet
The Hardworking Home: Get rid of those toppling piles with these ideas for organizing bedding, towels and more
Full Story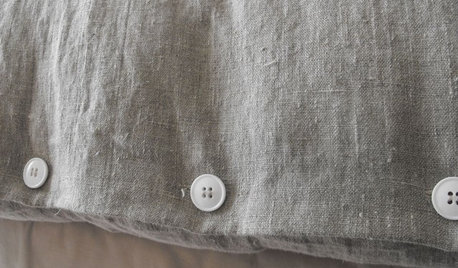
UPHOLSTERYFabric Focus: There's Nothing Quite Like Linen
Classic, understated, durable and mildew-resistant, linen is a casual fabric fit for any home
Full Story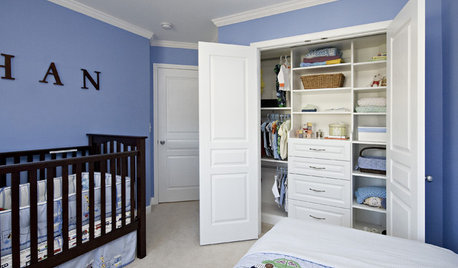
MOST POPULARHow to Get the Closet of Your Dreams
Do you cringe every time you open your closet door? It may be time for a makeover
Full Story
BATHROOM DESIGNConvert Your Tub Space to a Shower — the Planning Phase
Step 1 in swapping your tub for a sleek new shower: Get all the remodel details down on paper
Full Story
BATHROOM DESIGNThe Case for a Curbless Shower
A Streamlined, Open Look is a First Thing to Explore When Renovating a Bath
Full Story
BATHROOM DESIGNConvert Your Tub Space Into a Shower — the Tiling and Grouting Phase
Step 3 in swapping your tub for a sleek new shower: Pick the right tile and test it out, then choose your grout color and type
Full Story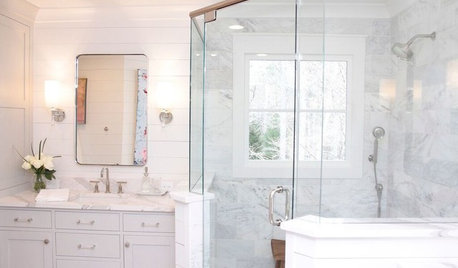
ROOM OF THE DAYRoom of the Day: Ditching the Tub for a Spacious Shower
A Georgia designer transforms her master bathroom to create a more efficient and stylish space for 2
Full Story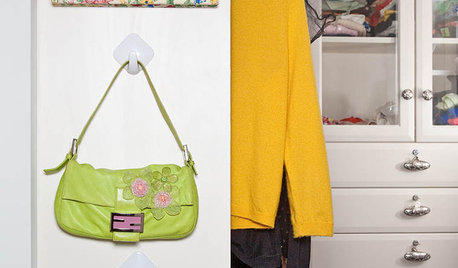
STORAGEBedroom Storage: 12 Ways to Work Your Wardrobe
Instead of letting the mess in your closet overwhelm you, tackle it head on with these smart and simple solutions
Full Story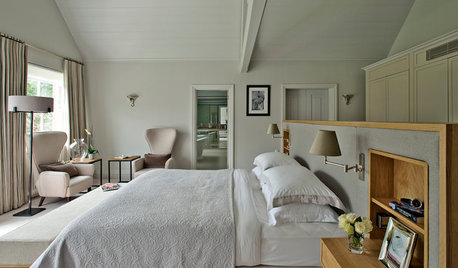
ORGANIZINGSmart Solutions for Clothes Closets
The Hardworking Home: Explore these ways to store your clothes, shoes and accessories to make the most of your space
Full Story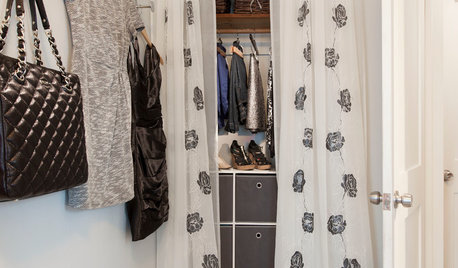
STORAGEClosets Too Small? 10 Tips for Finding More Wardrobe Space
With a bit of planning, you can take that tiny closet from crammed to creatively efficient
Full StoryMore Discussions







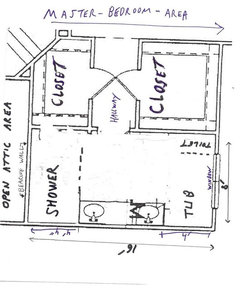
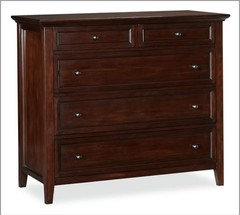
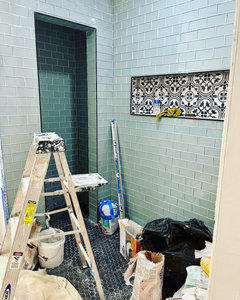



lookintomyeyes83