SHOWER!! What kind?
DA3232
12 years ago
Related Stories
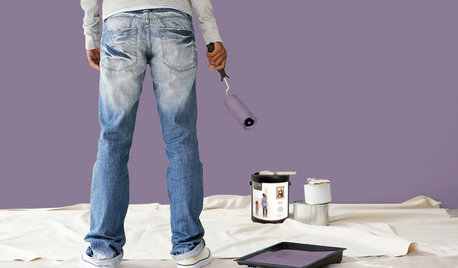
PAINTINGBulletproof Decorating: How to Pick the Right Kind of Paint
Choose a paint with some heft and a little sheen for walls and ceilings with long-lasting good looks. Here are some getting-started tips
Full Story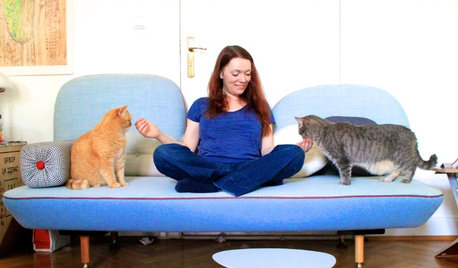
PETSWorld of Design: Pampered Pets and Their 10 One-of-a-Kind Homes
Fall in love with these critters and their clever living spaces, from a cat playground in France to a chicken house in the U.S.
Full Story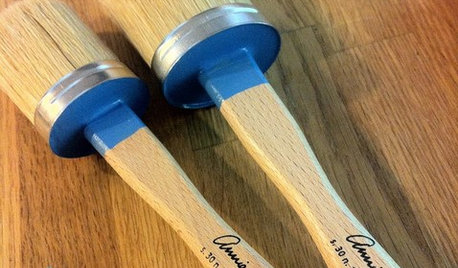
PRODUCT PICKSGuest Picks: Handy Finds for Painting Projects of All Kinds
Make over rooms and furniture more easily and with better results with the right paint and gear
Full Story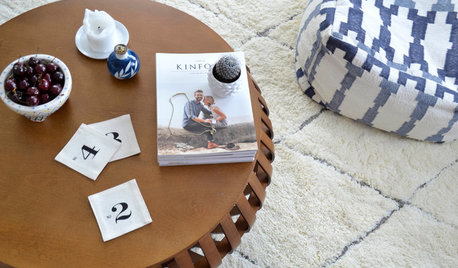
LIFEThe Polite House: How Can I Kindly Get Party Guests to Use Coasters?
Here’s how to handle the age-old entertaining conundrum to protect your furniture — and friendships
Full Story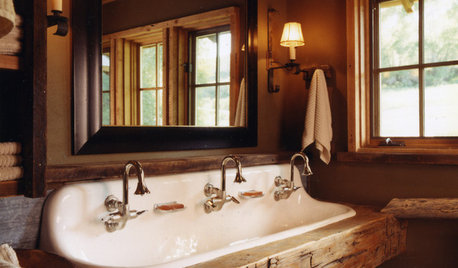
BATHROOM DESIGN8 Fabulous Faucets for All Kinds of Bathrooms
Find a new idea for your bathroom sink in 8 very different faucet designs, from waterfall to high-tech digital
Full Story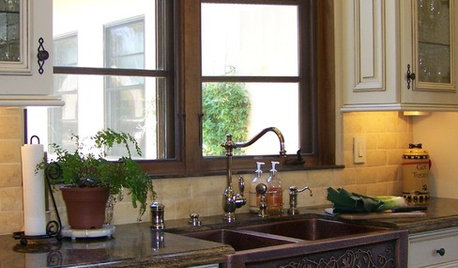
KITCHEN DESIGN8 Stylish Sink Types for Kitchens of All Kinds
Choose the wrong sink and your kitchen renovation efforts may go down the drain — these sinks will let you clean up in the style department
Full Story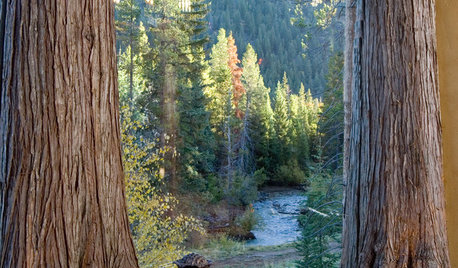
REMODELING GUIDES9 Creative Window Designs for All Kinds of Spaces
When standard windows just won't cut it, these innovative options are a breath of fresh design air
Full Story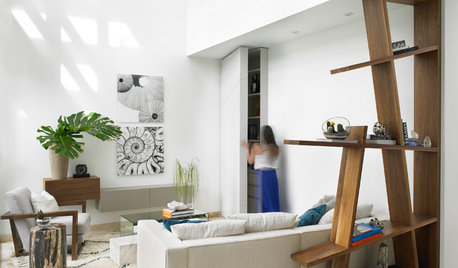
FEEL-GOOD HOME10 Kinds of Flowers and Foliage for Modern Spaces
Match the plant to the feeling you want to evoke, be it fun, rustic, tropical or romantic
Full Story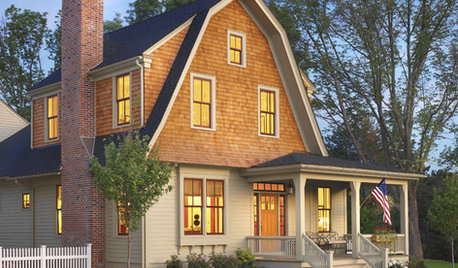
THE ART OF ARCHITECTUREKnow Your House: What Kind of Roof Do You Have?
Gable, hip, gambrel, mansard — the shape of your roof says something about your home’s connection to earth and sky
Full Story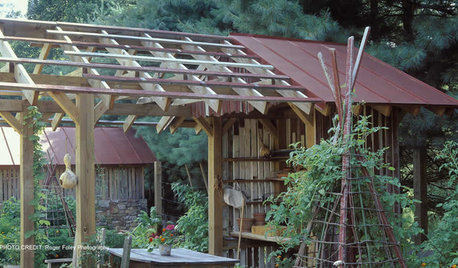
GARDENING AND LANDSCAPING12 One-of-a-Kind Trellis and Arbor Designs
Create Your Own Place for Vines, Flowers or a Romantic Chandelier
Full Story








mydreamhome
DA3232Original Author
Related Professionals
Ojus Kitchen & Bathroom Designers · Saratoga Springs Kitchen & Bathroom Designers · Auburn Kitchen & Bathroom Remodelers · Glen Allen Kitchen & Bathroom Remodelers · Mesquite Kitchen & Bathroom Remodelers · Salinas Kitchen & Bathroom Remodelers · Wilson Kitchen & Bathroom Remodelers · Phillipsburg Kitchen & Bathroom Remodelers · Ashburn Glass & Shower Door Dealers · Lakewood Glass & Shower Door Dealers · Pearland Glass & Shower Door Dealers · Lindenhurst Cabinets & Cabinetry · Roanoke Cabinets & Cabinetry · El Sobrante Window Treatments · Woodridge Window Treatmentsmydreamhome
jjaazzy
DA3232Original Author
jjaazzy
DA3232Original Author
mydreamhome
jakkom
DA3232Original Author
mydreamhome
jakkom
gwendy47
rozutah
esga