vanity lighting placement
amberm145_gw
9 years ago
Related Stories
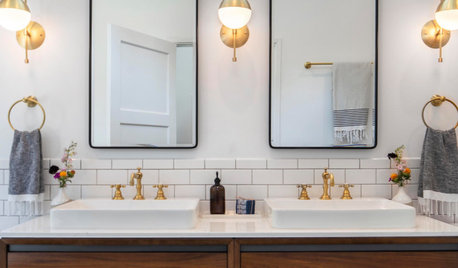
BATHROOM WORKBOOKHow to Get Your Bathroom Vanity Lighting Right
Create a successful lighting plan with tips on where to mount fixtures and other design considerations
Full Story
KITCHEN STORAGEPantry Placement: How to Find the Sweet Spot for Food Storage
Maybe it's a walk-in. Maybe it's cabinets flanking the fridge. We help you figure out the best kitchen pantry type and location for you
Full Story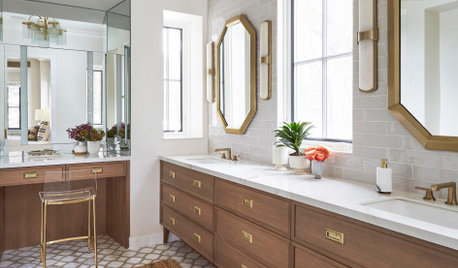
BATHROOM WORKBOOKA Step-by-Step Guide to Designing Your Bathroom Vanity
Here are six decisions to make with your pro to get the best vanity layout, look and features for your needs
Full Story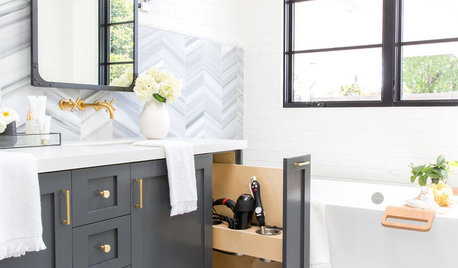
BATHROOM VANITIESHow to Pick Out a Bathroom Vanity
Choose the right materials, style and size for a vanity that fits your bathroom and works for your needs
Full Story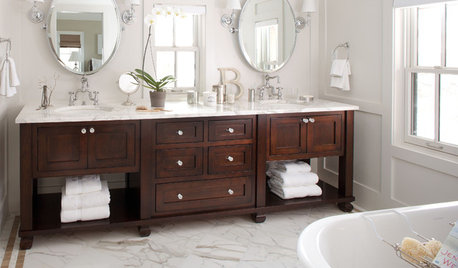
BATHROOM DESIGNBathroom Design: Getting Tile Around the Vanity Right
Prevent water damage and get a seamless look with these pro tips for tiling under and around a bathroom vanity
Full Story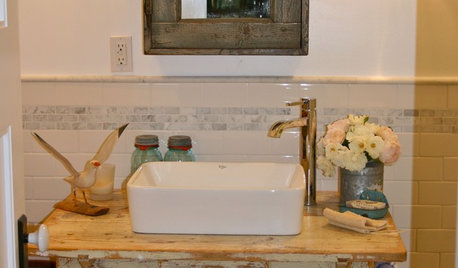
BATHROOM VANITIESVintage Vanities Bring Bygone Style to Baths
Turn an old table, desk or dresser into a bathroom vanity with a character all its own
Full Story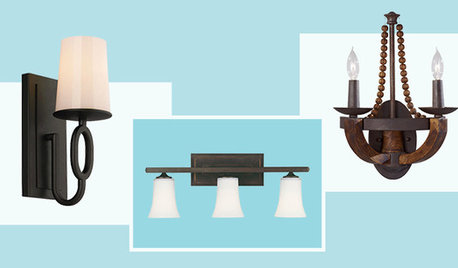
SHOP HOUZZShop Houzz: Up to 70% Off Vanity Lighting
Save on just the right fixture to light up your bath
Full Story0
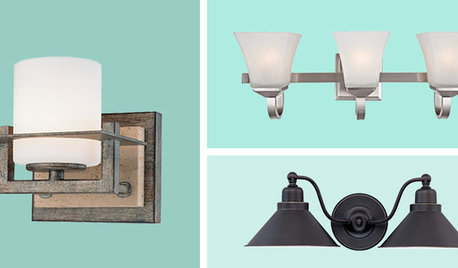
SHOP HOUZZShop Houzz: Bathroom Vanity Lighting Under $150
Light up your bathroom without putting your budget in the red
Full Story0
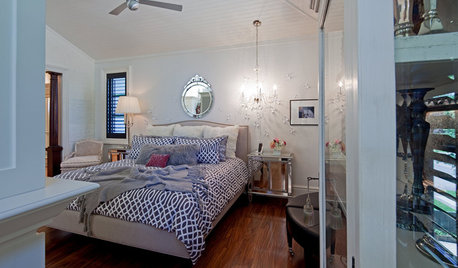
DECORATING GUIDESOff-Kilter Chandeliers Show Spot-On Style
Chandeliers have been breaking placement rules with happy results, loosening a room's symmetry and creating appealing visual tension
Full Story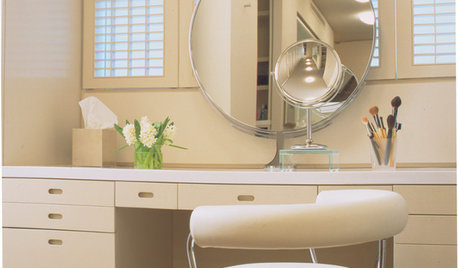
BATHROOM DESIGNLittle Luxuries: Get Ready for Your Close-up With Lighted Mirrors
Get a better view applying makeup, shaving or dressing, with mirrors that put light right where you need it
Full Story





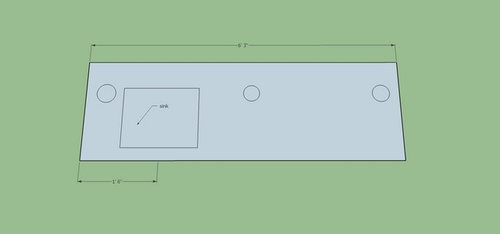

sloyder
amberm145_gwOriginal Author
Related Professionals
Frankfort Kitchen & Bathroom Designers · West Virginia Kitchen & Bathroom Designers · South Farmingdale Kitchen & Bathroom Designers · East Tulare County Kitchen & Bathroom Remodelers · Champlin Kitchen & Bathroom Remodelers · Overland Park Kitchen & Bathroom Remodelers · Rancho Cordova Kitchen & Bathroom Remodelers · Denver Glass & Shower Door Dealers · Toms River Glass & Shower Door Dealers · Bonita Cabinets & Cabinetry · Buena Park Cabinets & Cabinetry · Foster City Cabinets & Cabinetry · Berkeley Window Treatments · Mount Pleasant Window Treatments · Rochester Hills Window Treatmentssloyder
dekeoboe
amberm145_gwOriginal Author
dekeoboe
amberm145_gwOriginal Author
nicole__
Bunny