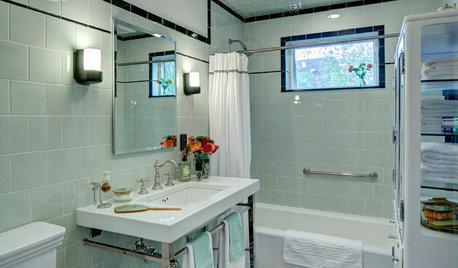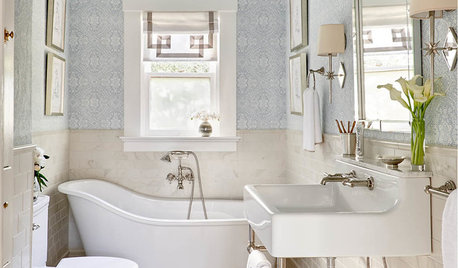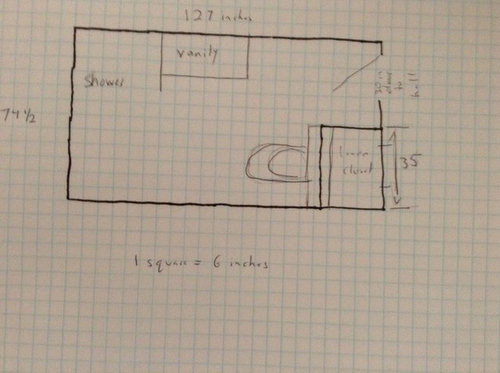Layout for hall bathroom
crl_
9 years ago
Related Stories

HOUZZ TOURSHouzz Tour: Pros Solve a Head-Scratching Layout in Boulder
A haphazardly planned and built 1905 Colorado home gets a major overhaul to gain more bedrooms, bathrooms and a chef's dream kitchen
Full Story
HOUZZ TOURSHouzz Tour: Stellar Views Spark a Loft's New Layout
A fantastic vista of the city skyline, along with the need for better efficiency and storage, lead to a Houston loft's renovation
Full Story
KITCHEN LAYOUTSThe Pros and Cons of 3 Popular Kitchen Layouts
U-shaped, L-shaped or galley? Find out which is best for you and why
Full Story
BATHROOM DESIGNRoom of the Day: New Layout, More Light Let Master Bathroom Breathe
A clever rearrangement, a new skylight and some borrowed space make all the difference in this room
Full Story
KITCHEN DESIGNKitchen of the Week: More Light, Better Layout for a Canadian Victorian
Stripped to the studs, this Toronto kitchen is now brighter and more functional, with a gorgeous wide-open view
Full Story
BATHROOM WORKBOOKHow to Lay Out a 5-by-8-Foot Bathroom
Not sure where to put the toilet, sink and shower? Look to these bathroom layouts for optimal space planning
Full Story
BATHROOM WORKBOOKStandard Fixture Dimensions and Measurements for a Primary Bath
Create a luxe bathroom that functions well with these key measurements and layout tips
Full Story
BATHROOM DESIGNRoom of the Day: A Family Bath With Vintage Apothecary Style
A vintage mosaic tile floor inspires a timeless room with a new layout and 1930s appeal
Full Story
BATHROOM MAKEOVERSRoom of the Day: A Luxury Master Bathroom With a Historic Feel
A Napa, California, couple overhaul the only bathroom in their first home to replace a clunky layout and unwelcoming finishes
Full Story
BATHROOM DESIGN9 Big Space-Saving Ideas for Tiny Bathrooms
Look to these layouts and features to fit everything you need in the bath without feeling crammed in
Full StoryMore Discussions









palimpsest
dekeoboe
Related Professionals
Kalamazoo Kitchen & Bathroom Designers · Fullerton Kitchen & Bathroom Remodelers · Martha Lake Kitchen & Bathroom Remodelers · New Port Richey East Kitchen & Bathroom Remodelers · Des Plaines Glass & Shower Door Dealers · Niles Glass & Shower Door Dealers · East Saint Louis Cabinets & Cabinetry · Allentown Cabinets & Cabinetry · Burlington Cabinets & Cabinetry · Cranford Cabinets & Cabinetry · Hopkinsville Cabinets & Cabinetry · Chicago Window Treatments · Edmond Window Treatments · Feasterville Trevose Window Treatments · Oklahoma City Window Treatmentspalimpsest
crl_Original Author
crl_Original Author
crl_Original Author
palimpsest
crl_Original Author
palimpsest
crl_Original Author
palimpsest
crl_Original Author
weedyacres
palimpsest
crl_Original Author
crl_Original Author