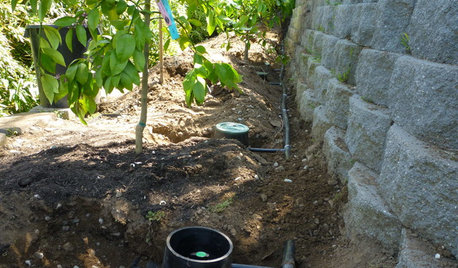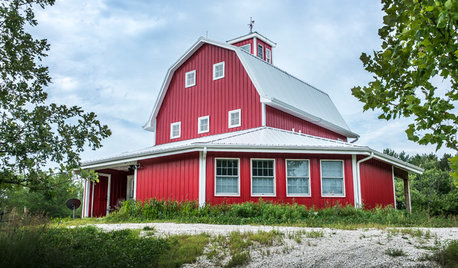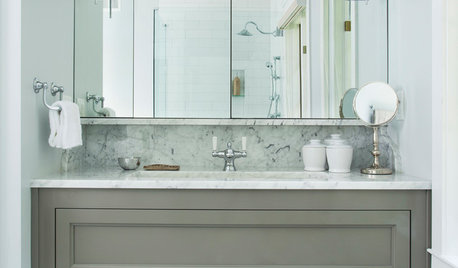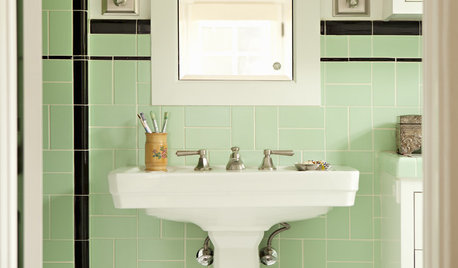Adding Fantech inline exhaust system to existing bathroom
rjaero19473
12 years ago
Related Stories

KITCHEN APPLIANCESWhat to Consider When Adding a Range Hood
Get to know the types, styles and why you may want to skip a hood altogether
Full Story
ROOM OF THE DAYRoom of the Day: An 8-by-5-Foot Bathroom Gains Beauty and Space
Smart design details like niches and frameless glass help visually expand this average-size bathroom while adding character
Full Story
FLOORSIs Radiant Heating or Cooling Right for You?
Questions to ask before you go for one of these temperature systems in your floors or walls (yes, walls)
Full Story
EARTH DAYGrow a Beautiful Garden With Ecofriendly Greywater
Reducing home water waste means lower bills and a healthier planet. Here's how to set up a greywater home irrigation system that can help
Full Story
GREEN BUILDINGWhat's LEED All About, Anyway?
If you're looking for a sustainable, energy-efficient home, look into LEED certification. Learn about the program and its rating system here
Full Story
BARN HOMESHouzz Tour: An Energy-Efficient Barn Graces the Nebraska Landscape
Passive-house technologies and a rain-harvesting and greywater system conserve natural resources in this weekend country home
Full Story
BATHROOM DESIGN4 Secrets to a Luxurious Bathroom Look
Give your bathroom a finished feel with a few splurges and budget-stretching moves
Full Story
REMODELING GUIDESBathroom Workbook: How Much Does a Bathroom Remodel Cost?
Learn what features to expect for $3,000 to $100,000-plus, to help you plan your bathroom remodel
Full Story
REMODELING GUIDESBathroom Remodel Insight: A Houzz Survey Reveals Homeowners’ Plans
Tub or shower? What finish for your fixtures? Find out what bathroom features are popular — and the differences by age group
Full Story
BATHROOM DESIGN9 Surprising Considerations for a Bathroom Remodel
Don't even pick up a paint chip before you take these bathroom remodel aspects into account
Full StorySponsored
Your Custom Bath Designers & Remodelers in Columbus I 10X Best Houzz
More Discussions









rjaero19473Original Author
davidro1
Related Professionals
East Peoria Kitchen & Bathroom Designers · Fox Lake Kitchen & Bathroom Designers · Ocala Kitchen & Bathroom Designers · Saint Charles Kitchen & Bathroom Designers · Channahon Kitchen & Bathroom Remodelers · Charlottesville Kitchen & Bathroom Remodelers · Mesquite Kitchen & Bathroom Remodelers · Newberg Kitchen & Bathroom Remodelers · Fairmont Kitchen & Bathroom Remodelers · Wilmington Island Kitchen & Bathroom Remodelers · Holt Cabinets & Cabinetry · Riverbank Cabinets & Cabinetry · Tooele Cabinets & Cabinetry · Rochester Hills Window Treatments · Oakland Window TreatmentsOlychick
just_julie
southernroots
lazypup
ntruro