Guest Bathroom Remodeling Do's and Don'ts, Mission Completed
flyingkite
10 years ago
Featured Answer
Comments (28)
enduring
10 years agolast modified: 9 years agoraehelen
10 years agolast modified: 9 years agoRelated Professionals
Four Corners Kitchen & Bathroom Designers · Freehold Kitchen & Bathroom Designers · Ridgewood Kitchen & Bathroom Designers · Franconia Kitchen & Bathroom Remodelers · Kuna Kitchen & Bathroom Remodelers · Des Plaines Glass & Shower Door Dealers · Galena Park Glass & Shower Door Dealers · McDonough Glass & Shower Door Dealers · Pacific Grove Glass & Shower Door Dealers · Issaquah Glass & Shower Door Dealers · College Park Glass & Shower Door Dealers · Canton Cabinets & Cabinetry · Jeffersontown Cabinets & Cabinetry · Edmond Window Treatments · Greensboro Window Treatmentsflyingkite
10 years agolast modified: 9 years agocat_mom
10 years agolast modified: 9 years agoBunny
10 years agolast modified: 9 years agoGooster
10 years agolast modified: 9 years agoanna_in_tx
10 years agolast modified: 9 years agoflyingkite
10 years agolast modified: 9 years agobob_cville
10 years agolast modified: 9 years agoflyingkite
10 years agolast modified: 9 years agopolkadotz
9 years agolast modified: 9 years agoflyingkite
9 years agolast modified: 9 years agosbollag
9 years agolast modified: 9 years agoluvofbeauty75
9 years agolast modified: 9 years agoflyingkite
9 years agolast modified: 9 years agoflyingkite
9 years agolast modified: 9 years agopprioroh
9 years agolast modified: 9 years agosbollag
9 years agolast modified: 9 years agoflyingkite
9 years agolast modified: 9 years agoSwentastic Swenson
9 years agolast modified: 9 years agoflyingkite
9 years agolast modified: 9 years agomrspete
9 years agolast modified: 9 years agoMrs_Nyefnyef
9 years agolast modified: 9 years agoNancy in Mich
9 years agolast modified: 9 years agoflyingkite
9 years agolast modified: 9 years agoflyingkite
9 years agolast modified: 9 years agoflyingkite
9 years agolast modified: 9 years ago
Related Stories

MOST POPULARContractor Tips: Top 10 Home Remodeling Don'ts
Help your home renovation go smoothly and stay on budget with this wise advice from a pro
Full Story
CONTRACTOR TIPSYour Complete Guide to Building Permits
Learn about permit requirements, the submittal process, final inspection and more
Full Story
BATHROOM COLOR8 Ways to Spruce Up an Older Bathroom (Without Remodeling)
Mint tiles got you feeling blue? Don’t demolish — distract the eye by updating small details
Full Story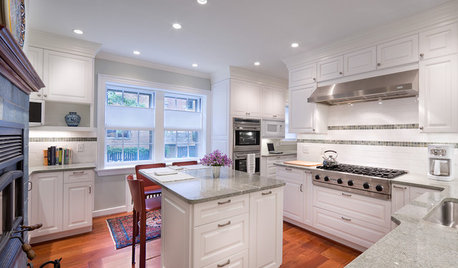
REMODELING GUIDESThe Dos and Don'ts of Home Appraisal
Selling your house? These tips from the pros will help you get the best possible appraisal
Full Story
BATHROOM DESIGN14 Design Tips to Know Before Remodeling Your Bathroom
Learn a few tried and true design tricks to prevent headaches during your next bathroom project
Full Story
4 Easy Ways to Renew Your Bathroom Without Remodeling
Take your bathroom from drab to fab without getting out the sledgehammer or racking up lots of charges
Full Story
PRODUCT PICKSGuest Picks: Bathroom Remodel Items Worth the Plunge
Make a splash in your renovated bathroom with these sinks, tubs, lighting fixtures and accessories
Full Story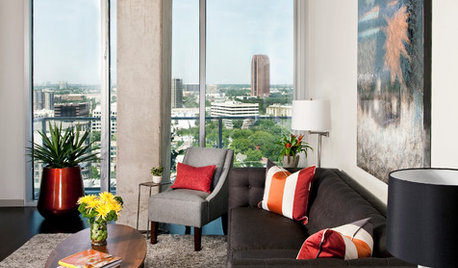
DECORATING GUIDESMission Possible: A Designer Decorates a Blank Apartment in 4 Days
Four days and $10,000 take an apartment from bare to all-there. Get the designer's daily play-by-play
Full Story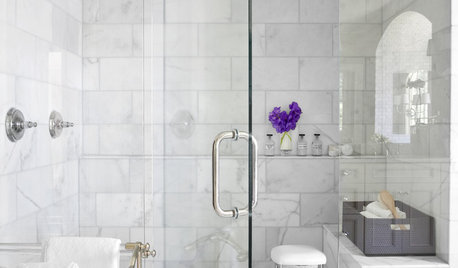
REMODELING GUIDESWhy Marble Might Be Wrong for Your Bathroom
You love its beauty and instant high-quality appeal, but bathroom marble has its drawbacks. Here's what to know before you buy
Full Story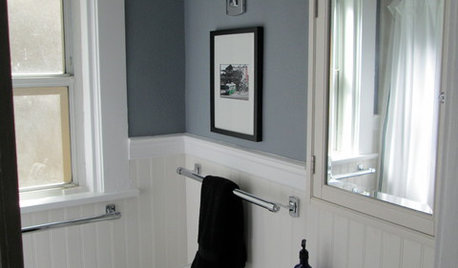
BATHROOM DESIGNMakeover Magic: Period Style for an All-New 1920s Bathroom
Leaky fixtures and water damage got the heave-ho, while the entire bathroom got a crisp new look in line with the home's style
Full Story







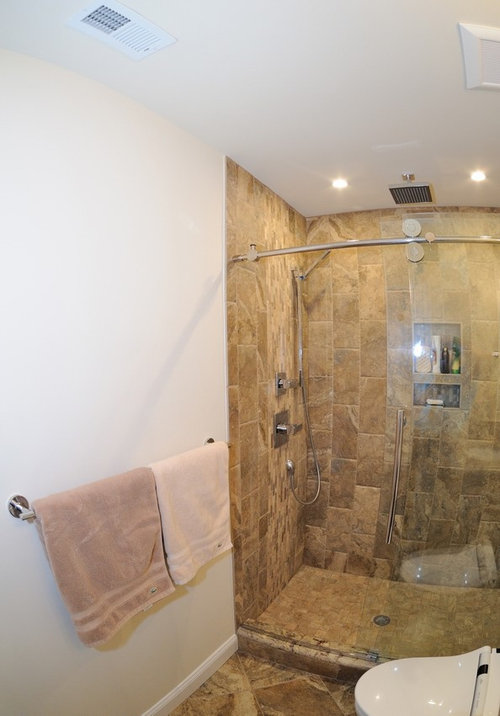
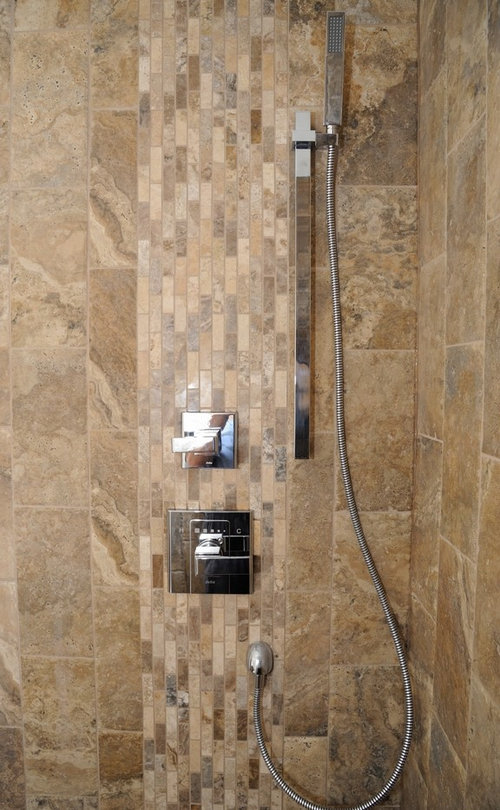


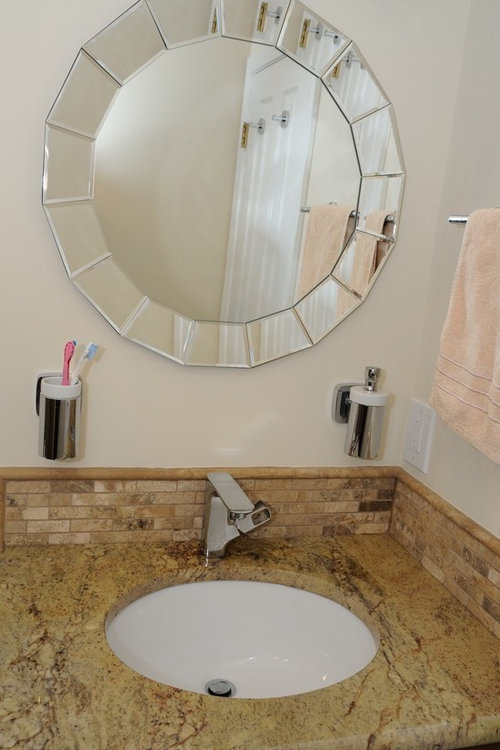
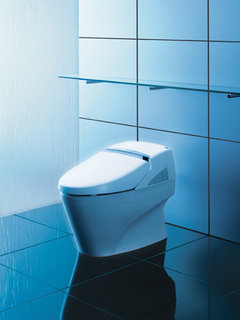

desmonsm