Help Me Plan a Tiny Half Bathroom (With Pics)
building_a_house
11 years ago
Featured Answer
Sort by:Oldest
Comments (33)
williamsem
11 years agolive_wire_oak
11 years agoRelated Professionals
Four Corners Kitchen & Bathroom Designers · Highland Kitchen & Bathroom Designers · Schaumburg Kitchen & Bathroom Designers · Fullerton Kitchen & Bathroom Remodelers · Londonderry Kitchen & Bathroom Remodelers · Shawnee Kitchen & Bathroom Remodelers · West Palm Beach Kitchen & Bathroom Remodelers · Chicago Glass & Shower Door Dealers · Dover Cabinets & Cabinetry · Wilkinsburg Cabinets & Cabinetry · Berkley Window Treatments · Greensboro Window Treatments · Phoenix Window Treatments · Rancho Santa Margarita Window Treatments · Walnut Creek Window Treatmentsbuilding_a_house
11 years agoGreenDesigns
11 years agobuilding_a_house
11 years agoOlychick
11 years agobuilding_a_house
11 years agobuilding_a_house
11 years agopalimpsest
11 years agobuilding_a_house
11 years agodekeoboe
11 years agobuilding_a_house
11 years agobuilding_a_house
11 years agoGreenDesigns
11 years agoUser
11 years agobuilding_a_house
11 years agokirkhall
11 years agopalimpsest
11 years agoMongoCT
11 years agoclg7067
11 years agokmcg
11 years agobuilding_a_house
11 years agopalimpsest
11 years agopalimpsest
11 years agokirkhall
11 years agobuilding_a_house
11 years agobuilding_a_house
11 years agokirkhall
11 years agobuilding_a_house
11 years agokirkhall
11 years agobuilding_a_house
11 years agoVivien
4 years ago
Related Stories

BATHROOM DESIGNKey Measurements to Help You Design a Powder Room
Clearances, codes and coordination are critical in small spaces such as a powder room. Here’s what you should know
Full Story
BATHROOM WORKBOOKStandard Fixture Dimensions and Measurements for a Primary Bath
Create a luxe bathroom that functions well with these key measurements and layout tips
Full Story
SELLING YOUR HOUSE10 Tricks to Help Your Bathroom Sell Your House
As with the kitchen, the bathroom is always a high priority for home buyers. Here’s how to showcase your bathroom so it looks its best
Full Story
LIFEDecluttering — How to Get the Help You Need
Don't worry if you can't shed stuff and organize alone; help is at your disposal
Full Story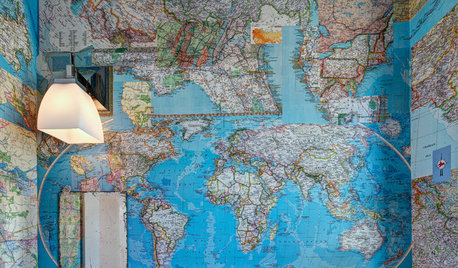
WALL TREATMENTSA Tiny Powder Room Gets a Map-tastic Look
Creative cartography adds cheer and personality to the walls of a compact half bath
Full Story
KITCHEN DESIGNKey Measurements to Help You Design Your Kitchen
Get the ideal kitchen setup by understanding spatial relationships, building dimensions and work zones
Full Story
COLORPick-a-Paint Help: How to Create a Whole-House Color Palette
Don't be daunted. With these strategies, building a cohesive palette for your entire home is less difficult than it seems
Full Story
SELLING YOUR HOUSEHelp for Selling Your Home Faster — and Maybe for More
Prep your home properly before you put it on the market. Learn what tasks are worth the money and the best pros for the jobs
Full Story
MOST POPULAR7 Ways to Design Your Kitchen to Help You Lose Weight
In his new book, Slim by Design, eating-behavior expert Brian Wansink shows us how to get our kitchens working better
Full Story





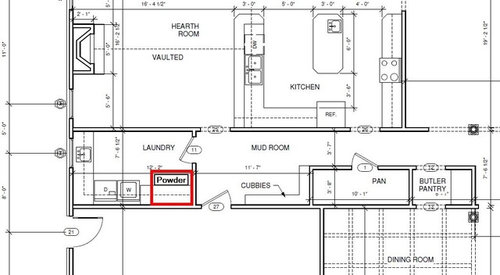

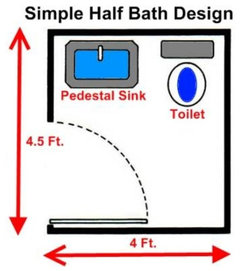
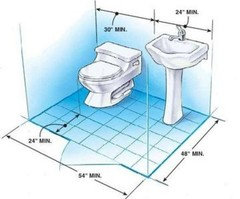
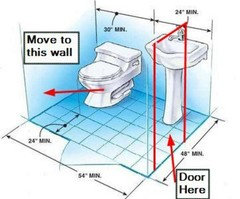
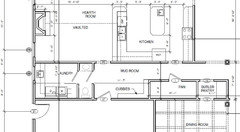
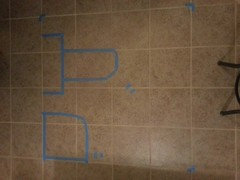




building_a_houseOriginal Author