Bill Vincents FAQ
Lyban zone 4
14 years ago
Related Stories
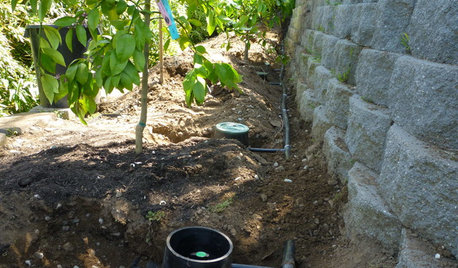
EARTH DAYGrow a Beautiful Garden With Ecofriendly Greywater
Reducing home water waste means lower bills and a healthier planet. Here's how to set up a greywater home irrigation system that can help
Full Story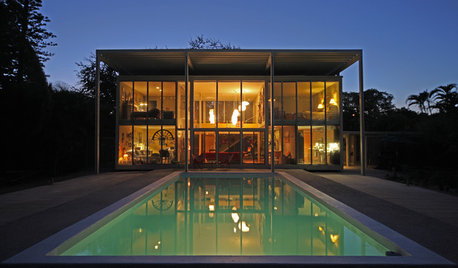
HISTORIC HOMESHello Again, Umbrella House
Famous example of Sarasota Modernism is getting its forward-thinking shade back
Full Story
GARDENING GUIDESGreat Design Plant: Rockrose
Dry summer heat and poor soil won't quell the profuse papery blossoms of rockrose, a low-maintenance champion
Full Story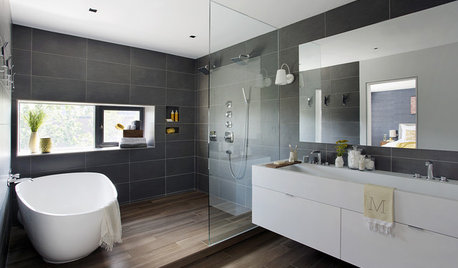
SHOWERSYour Guide to Shower Floor Materials
Discover the pros and cons of marble, travertine, porcelain and more
Full Story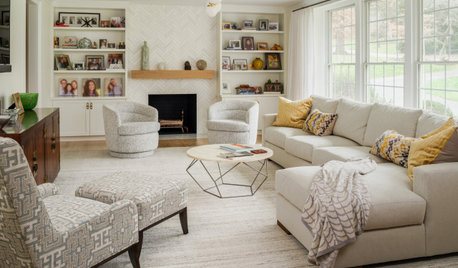
DECLUTTERINGYour Clutter-Clearing Plan for the New Year
Tackle these tasks month by month for a decluttering strategy that will really pay off
Full Story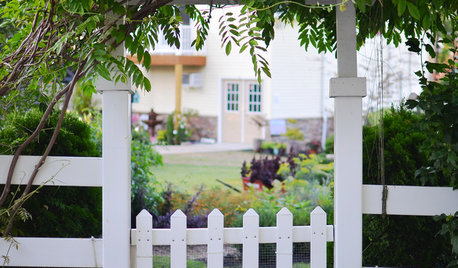
BUDGET DECORATING14 Ways to Make More Money at a Yard Sale — and Have Fun Too
Maximize profits and have a ball selling your old stuff, with these tips to help you plan, advertise and style your yard sale effectively
Full Story
MOST POPULAR8 Questions to Ask Yourself Before Meeting With Your Designer
Thinking in advance about how you use your space will get your first design consultation off to its best start
Full Story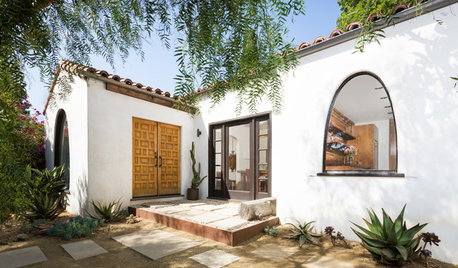
BEFORE AND AFTERSHouzz TV: See Recycled Walls and Cool Cassette Art in a Woodsy DIY Home
Walnut countertops join hardwood floors and pieces made from leftover framing in a bright Spanish colonial
Full Story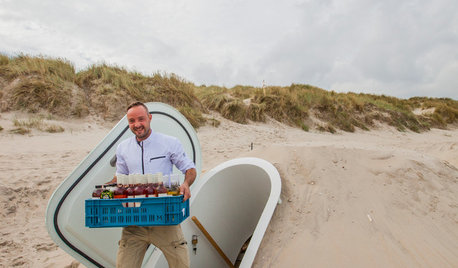
GREEN BUILDINGThe Big Freeze: Inventors Break New Ground to Keep Things Cool
Old-fashioned fridges can be energy guzzlers, but there are more eco-friendly ways of keeping food fresh, as these global innovations show
Full Story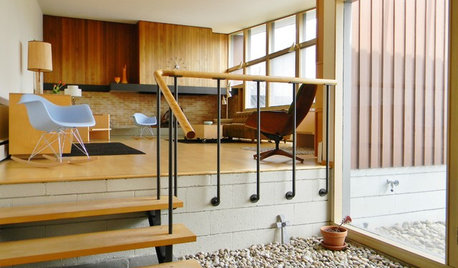
HOUZZ TOURSMy Houzz: Original Drawings Guide a Midcentury Gem's Reinvention
Architect's spec book in hand, a Washington couple lovingly re-creates their midcentury home with handmade furniture and thoughtful details
Full Story









bill_vincent
Lyban zone 4Original Author
Related Professionals
El Sobrante Kitchen & Bathroom Designers · Haslett Kitchen & Bathroom Designers · Ojus Kitchen & Bathroom Designers · Beverly Hills Kitchen & Bathroom Remodelers · Glen Carbon Kitchen & Bathroom Remodelers · Hanover Township Kitchen & Bathroom Remodelers · Middlesex Kitchen & Bathroom Remodelers · Barstow Heights Glass & Shower Door Dealers · Culpeper Glass & Shower Door Dealers · Kissimmee Glass & Shower Door Dealers · Bon Air Cabinets & Cabinetry · Kent Window Treatments · Ridgewood Window Treatments · Riverhead Window Treatments · Westfield Window Treatmentsbill_vincent
Lyban zone 4Original Author
bill_vincent
Lyban zone 4Original Author
Lyban zone 4Original Author
bill_vincent
Lyban zone 4Original Author
bill_vincent
Lyban zone 4Original Author
bill_vincent
Lyban zone 4Original Author
bill_vincent
Lyban zone 4Original Author
bill_vincent
Lyban zone 4Original Author
bill_vincent
Lyban zone 4Original Author
Lyban zone 4Original Author
Lyban zone 4Original Author
bill_vincent
kaylie15