Finished bathroom!
stephanie_and_tim
12 years ago
Featured Answer
Comments (58)
debrak_2008
12 years agostephanie_and_tim
12 years agoRelated Professionals
Corcoran Kitchen & Bathroom Designers · Hillsboro Kitchen & Bathroom Designers · Emeryville Kitchen & Bathroom Remodelers · Idaho Falls Kitchen & Bathroom Remodelers · Lynn Haven Kitchen & Bathroom Remodelers · Beecher Glass & Shower Door Dealers · Chicago Glass & Shower Door Dealers · Larkspur Glass & Shower Door Dealers · Morristown Glass & Shower Door Dealers · Redwood City Glass & Shower Door Dealers · Issaquah Glass & Shower Door Dealers · Allentown Cabinets & Cabinetry · East Moline Cabinets & Cabinetry · Universal City Cabinets & Cabinetry · Warr Acres Cabinets & Cabinetrysusanlynn2012
12 years agopps7
12 years agopharaoh
12 years agodebrak_2008
12 years agowritersblock (9b/10a)
12 years agostephanie_and_tim
12 years agodedtired
12 years agolkgarn
12 years agostephanie_and_tim
12 years agolkgarn
12 years agostephanie_and_tim
12 years agoLinda
12 years agoenduring
12 years agostephanie_and_tim
12 years agojanealexa
12 years agoenduring
12 years agoonelady1dog2girls
12 years agostephanie_and_tim
12 years agospringroz
12 years agoitltrot
12 years agostephanie_and_tim
12 years agostephanie_and_tim
12 years agoHIWTHI
12 years agoCEFreeman
12 years agoitltrot
12 years agothreeapples
12 years agopositano
12 years agostephanie_and_tim
12 years agostephanie_and_tim
12 years agopricklypearcactus
12 years agojssaustintx
12 years agoitltrot
12 years agostephanie_and_tim
12 years agojssaustintx
12 years agokmcg
12 years agostephanie_and_tim
12 years agokmcg
12 years agostephanie_and_tim
12 years agoDebra Vessels
12 years agobettymnz4
12 years agokmcg
12 years agoMartha Alvarez
12 years agoMartha Alvarez
12 years agohosenemesis
12 years agojuddgirl2
12 years agostephanie_and_tim
12 years agohobokenkitchen
12 years agoJanieful
11 years ago
Related Stories
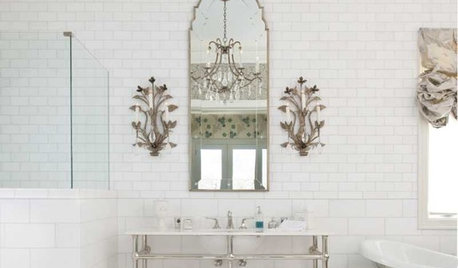
BATHROOM DESIGNHow to Mix Metal Finishes in the Bathroom
Make a clean break with one-dimensional bathroom finishes by pairing nickel, silver and bronze hardware and fixtures
Full Story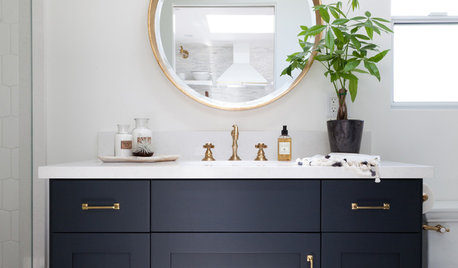
BATHROOM DESIGNA Crash Course in Bathroom Faucet Finishes
Learn the pros and cons of 9 popular faucet finishes
Full Story
KITCHEN COUNTERTOPSWalk Through a Granite Countertop Installation — Showroom to Finish
Learn exactly what to expect during a granite installation and how to maximize your investment
Full Story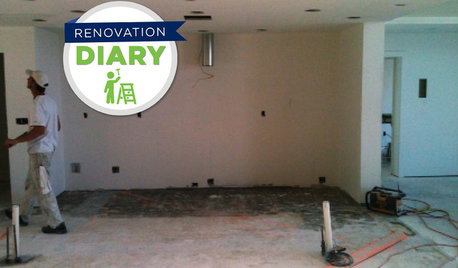
REMODELING GUIDESRanch House Remodel: Installing the Interior Finishes
Renovation Diary, Part 5: Check in on a Florida remodel as the bamboo flooring is laid, the bathroom tiles are set and more
Full Story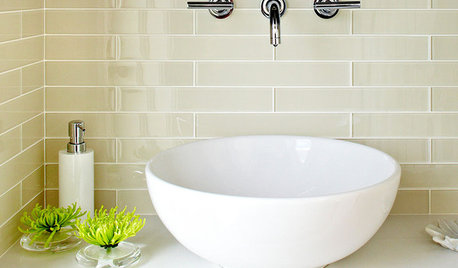
REMODELING GUIDESFinishing Touches: Pro Tricks for Installing Fixtures in Your Tile
Cracked tile, broken drill bits and sloppy-looking fixture installations? Not when you follow these pro tips
Full Story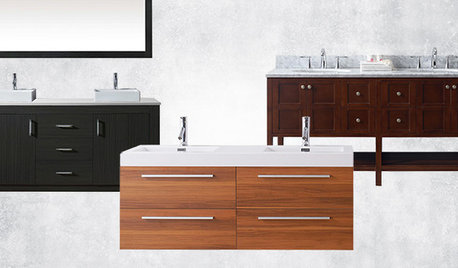
SHOP HOUZZShop Houzz: Up to 55% Off Double-Sink Vanities by Finish
Find the new double vanity you’ve been looking for
Full Story0
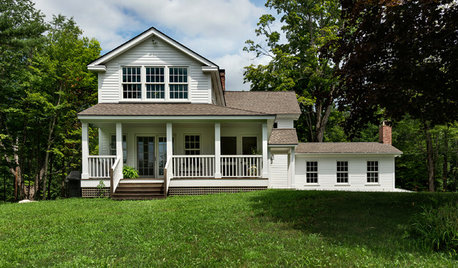
TRADITIONAL HOMESHouzz Tour: Reviving a Half-Finished Farmhouse in New England
This 1790s foreclosure home was flooded and caved in, but the new homeowners stepped right up to the renovation
Full Story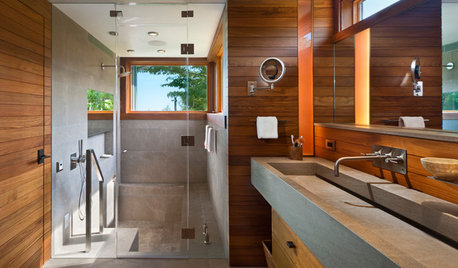
SHOP HOUZZShop Houzz: The Best Finishing Touches for the Bath
Showerheads, faucets, mirrors and other accessories to give your bath a polished look
Full Story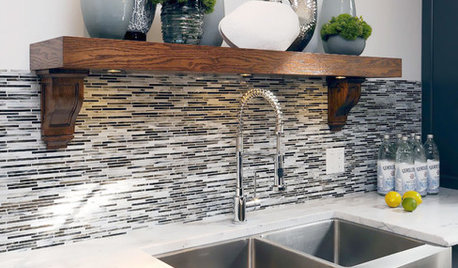
REMODELING GUIDESThe Perfect Finish for Your Tile
Bullnose? Quarter round? V-cap? Demystify trim terms and finish off your kitchen and bath tile in style
Full Story






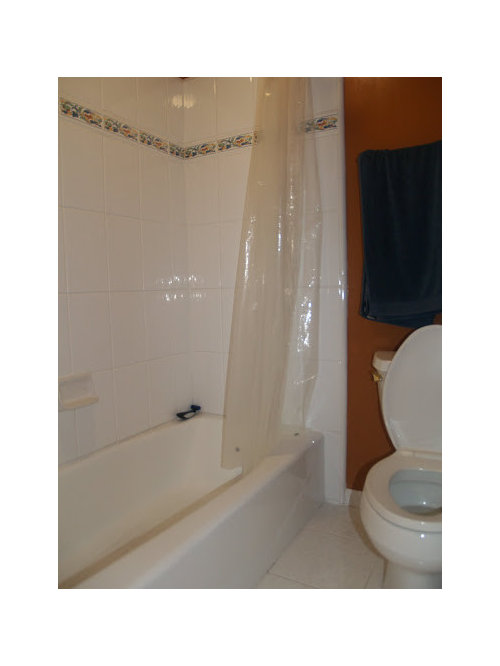
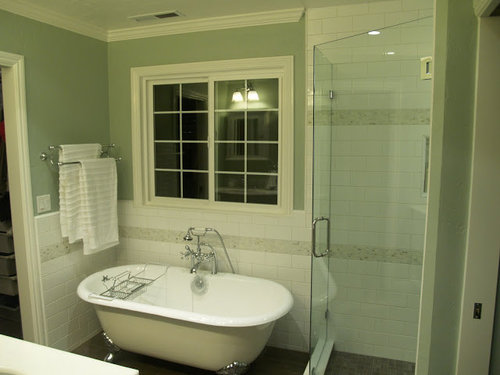
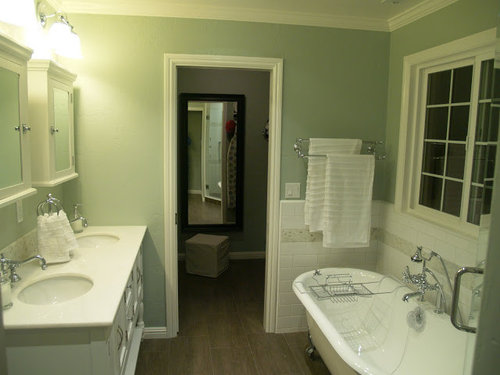


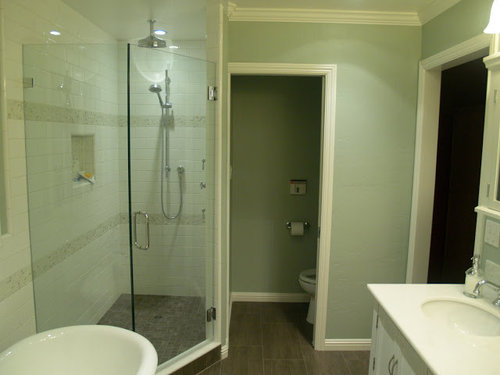
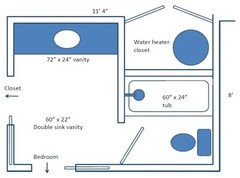

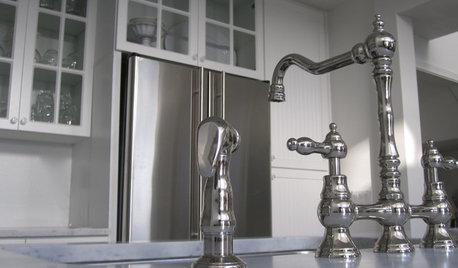

cat_mom