MBR Design / Critique
Anthony
10 years ago
Related Stories
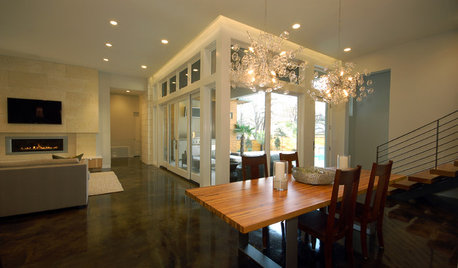
REMODELING GUIDES15 Ways to Design an Easy-Clean Home
Spend more time doing what you love with these pointers for minimizing cleaning needs throughout the entire house
Full Story
UNIVERSAL DESIGNMy Houzz: Universal Design Helps an 8-Year-Old Feel at Home
An innovative sensory room, wide doors and hallways, and other thoughtful design moves make this Canadian home work for the whole family
Full Story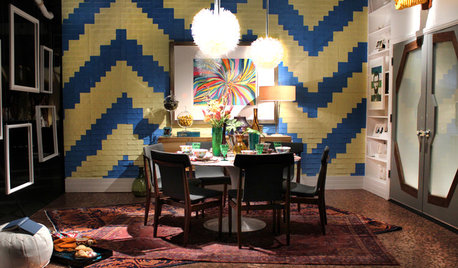
DESIGNER SHOWCASES20 Fantasyland Dining Room Designs That Delight
A wonder to behold, these incredible professionally designed rooms take everyday dining over the top
Full Story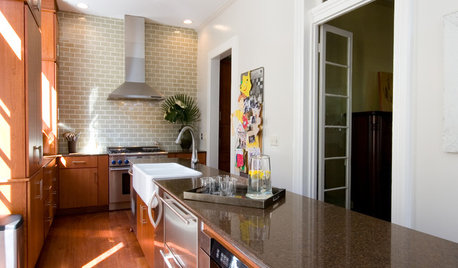
DECORATING GUIDESAre Ceiling Fans the Kiss of Death for Design?
Ceiling fans get a bad rap for being clunky and outdated, but these streamlined styles and a bevy of pros beg to differ
Full Story
BATHROOM DESIGN5 Common Bathroom Design Mistakes to Avoid
Get your bath right for the long haul by dodging these blunders in toilet placement, shower type and more
Full Story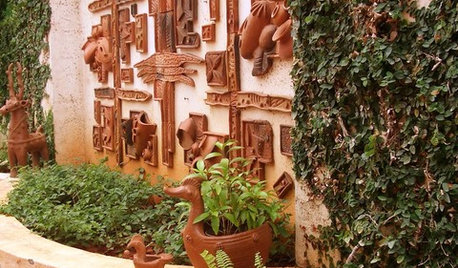
DECORATING GUIDESSlow Design: Today's 'Wabi-Sabi' Helps Us Savor the Moment
Learn about the design movement that's aiming to satisfy our real needs, leaving materialism in the past
Full Story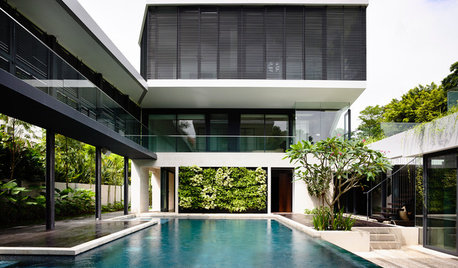
WORLD OF DESIGNSee 90 of Singapore’s Best Designs on Houzz
To celebrate the launch of Houzz Singapore, enjoy some of the Asian island’s stunning architecture and interiors
Full Story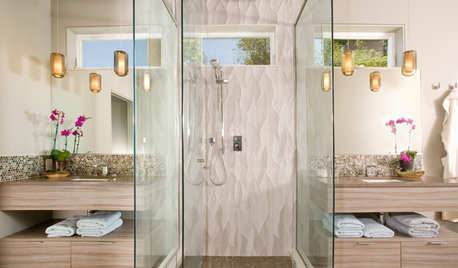
BATHROOM DESIGN8 Stunning and Soothing Shower Designs
Step into these brave bathroom designs, from Roman inspired to supermodern, and let the ideas wash over you
Full Story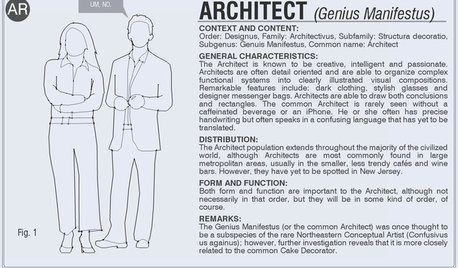
COFFEE WITH AN ARCHITECTClassification of the Design Species
A scientific analysis of the diverse variety of species found in the world of design
Full Story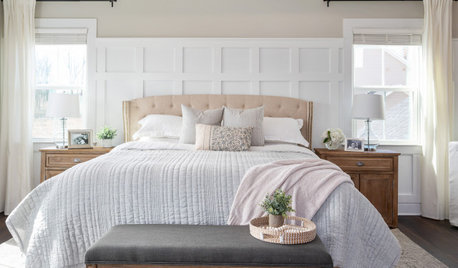
BEDROOMS7 Tips for Designing Your Bedroom
Learn how to think about light, layout, circulation and views to get the bedroom of your dreams
Full StorySponsored
Columbus Area's Luxury Design Build Firm | 17x Best of Houzz Winner!
More Discussions








AnthonyOriginal Author
AnthonyOriginal Author
Related Professionals
North Versailles Kitchen & Bathroom Designers · Normal Kitchen & Bathroom Remodelers · Fair Oaks Kitchen & Bathroom Remodelers · Hunters Creek Kitchen & Bathroom Remodelers · Mooresville Kitchen & Bathroom Remodelers · Rolling Hills Estates Kitchen & Bathroom Remodelers · Albany Glass & Shower Door Dealers · Lakewood Glass & Shower Door Dealers · Paradise Valley Glass & Shower Door Dealers · Skokie Glass & Shower Door Dealers · Murray Cabinets & Cabinetry · Tabernacle Cabinets & Cabinetry · Arden-Arcade Window Treatments · Campbell Window Treatments · Taylor Window TreatmentsAnthonyOriginal Author
Happydoc
AnthonyOriginal Author
ineffablespace
AnthonyOriginal Author
pricklypearcactus
AnthonyOriginal Author