Shower tile layout
itltrot
9 years ago
Related Stories

TILEHow to Choose the Right Tile Layout
Brick, stacked, mosaic and more — get to know the most popular tile layouts and see which one is best for your room
Full Story
BATHROOM DESIGNHow to Pick a Shower Niche That's Not Stuck in a Rut
Forget "standard." When you're designing a niche, the shelves and spacing have to work for your individual needs
Full Story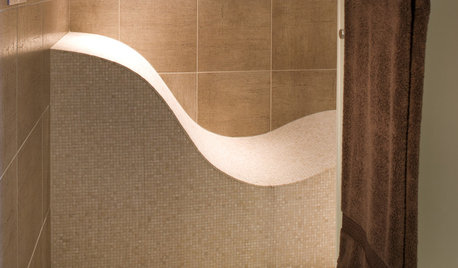
REMODELING GUIDESTop 10 Tips for Choosing Shower Tile
Slip resistance, curves and even the mineral content of your water all affect which tile is best for your shower
Full Story
BATHROOM DESIGNConvert Your Tub Space Into a Shower — the Tiling and Grouting Phase
Step 3 in swapping your tub for a sleek new shower: Pick the right tile and test it out, then choose your grout color and type
Full Story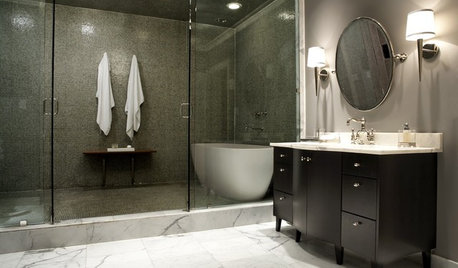
BATHROOM DESIGNHow to Choose Tile for a Steam Shower
In steamy quarters, tile needs to stand up to all that water and vapor in style. Here's how to get it right the first time
Full Story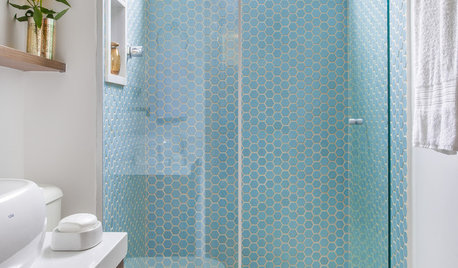
SHOWERSShower Design: 13 Tricks With Tile and Other Materials
Playing with stripes, angles, tones and more can add drama to your shower enclosure
Full Story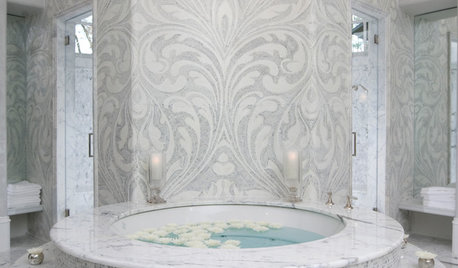
BATHROOM DESIGNPolish Your Bathroom's Look With Wrapped Tile
Corner the market on compliments for your bathroom renovation by paying attention to where the walls meet and the edges round
Full Story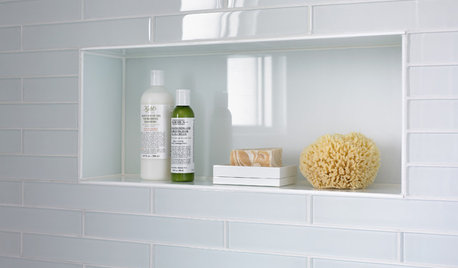
SHOWERSTurn Your Shower Niche Into a Design Star
Clear glass surrounds have raised the design bar for details such as shampoo and soap shelves. Here are 4 standouts
Full Story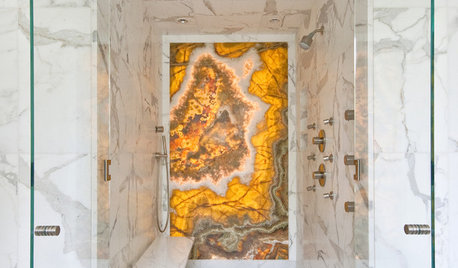
BATHROOM DESIGNHow to Build a Better Shower Curb
Work with your contractors and installers to ensure a safe, stylish curb that keeps the water where it belongs
Full Story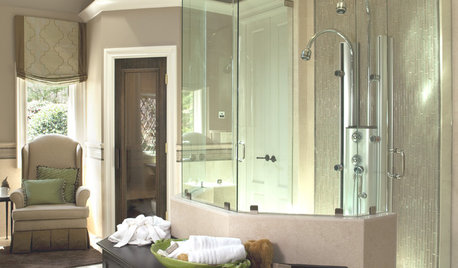
SHOWERS10 Stylish Options for Shower Enclosures
One look at these showers with glass block, frameless glass, tile and more, and you may never settle for a basic brass frame again
Full StoryMore Discussions







palimpsest
itltrotOriginal Author
Related Professionals
Beavercreek Kitchen & Bathroom Designers · Freehold Kitchen & Bathroom Designers · Highland Park Kitchen & Bathroom Designers · Issaquah Glass & Shower Door Dealers · Crestline Cabinets & Cabinetry · Livingston Cabinets & Cabinetry · Norfolk Cabinets & Cabinetry · Radnor Cabinets & Cabinetry · Sunset Cabinets & Cabinetry · West Freehold Cabinets & Cabinetry · Greensboro Window Treatments · Sacramento Window Treatments · Stoneham Window Treatments · Taylor Window Treatments · Woodridge Window TreatmentsitltrotOriginal Author
palimpsest
dekeoboe
itltrotOriginal Author
itltrotOriginal Author
emma
loves2read