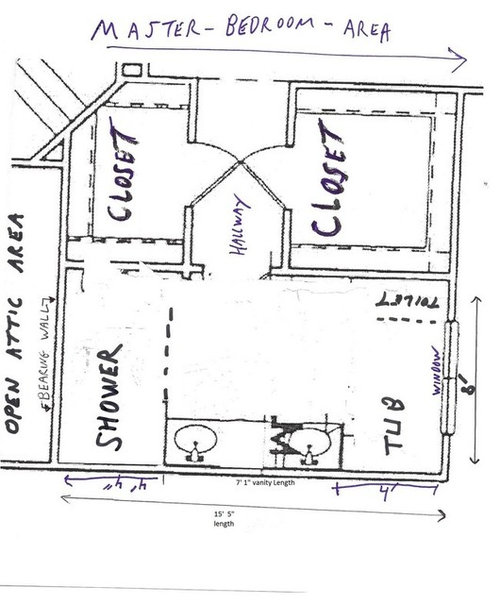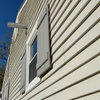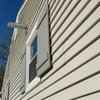master bath layout 16'5" x 8' need help
JimF1117
9 years ago
Related Stories

BATHROOM WORKBOOKStandard Fixture Dimensions and Measurements for a Primary Bath
Create a luxe bathroom that functions well with these key measurements and layout tips
Full Story
SELLING YOUR HOUSE5 Savvy Fixes to Help Your Home Sell
Get the maximum return on your spruce-up dollars by putting your money in the areas buyers care most about
Full Story
ROOM OF THE DAYRoom of the Day: An 8-by-5-Foot Bathroom Gains Beauty and Space
Smart design details like niches and frameless glass help visually expand this average-size bathroom while adding character
Full Story
BATHROOM WORKBOOK5 Ways With a 5-by-8-Foot Bathroom
Look to these bathroom makeovers to learn about budgets, special features, splurges, bargains and more
Full Story
BATHROOM DESIGNKey Measurements to Help You Design a Powder Room
Clearances, codes and coordination are critical in small spaces such as a powder room. Here’s what you should know
Full Story
BATHROOM DESIGNRoom of the Day: A Closet Helps a Master Bathroom Grow
Dividing a master bath between two rooms conquers morning congestion and lack of storage in a century-old Minneapolis home
Full Story
MOVINGRelocating Help: 8 Tips for a Happier Long-Distance Move
Trash bags, houseplants and a good cry all have their role when it comes to this major life change
Full Story
8 Ways Dogs Help You Design
Need to shake up a room, find a couch or go paperless? Here are some ideas to chew on
Full Story
BATHROOM WORKBOOKHow to Lay Out a 5-by-8-Foot Bathroom
Not sure where to put the toilet, sink and shower? Look to these bathroom layouts for optimal space planning
Full Story
WORKING WITH PROS5 Steps to Help You Hire the Right Contractor
Don't take chances on this all-important team member. Find the best general contractor for your remodel or new build by heeding this advice
Full StoryMore Discussions









JimF1117Original Author
lotteryticket
Related Professionals
Hemet Kitchen & Bathroom Designers · Rancho Mirage Kitchen & Bathroom Designers · Andover Kitchen & Bathroom Remodelers · Brentwood Kitchen & Bathroom Remodelers · Dearborn Kitchen & Bathroom Remodelers · Sun Valley Kitchen & Bathroom Remodelers · Westchester Kitchen & Bathroom Remodelers · Kennesaw Glass & Shower Door Dealers · Paradise Valley Glass & Shower Door Dealers · Victorville Glass & Shower Door Dealers · Skokie Glass & Shower Door Dealers · Hanover Park Cabinets & Cabinetry · Plymouth Cabinets & Cabinetry · Aurora Window Treatments · Riverside Window Treatmentsweedyacres
JimF1117Original Author
palimpsest
weedyacres
weedyacres
palimpsest
JimF1117Original Author
palimpsest
JimF1117Original Author
Olychick
JimF1117Original Author
weedyacres
palimpsest
Karenseb
palimpsest
JimF1117Original Author