Finished Shower
pl_1121
10 years ago
Related Stories
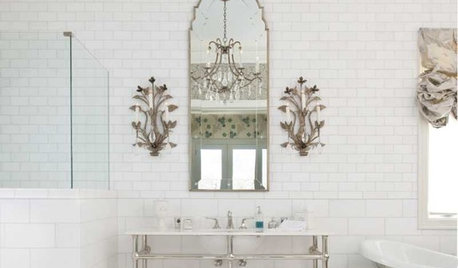
BATHROOM DESIGNHow to Mix Metal Finishes in the Bathroom
Make a clean break with one-dimensional bathroom finishes by pairing nickel, silver and bronze hardware and fixtures
Full Story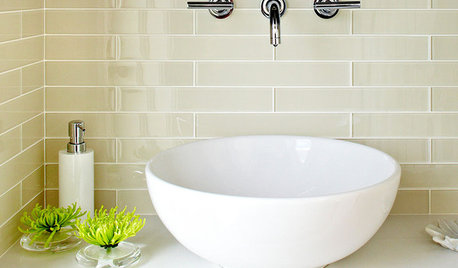
REMODELING GUIDESFinishing Touches: Pro Tricks for Installing Fixtures in Your Tile
Cracked tile, broken drill bits and sloppy-looking fixture installations? Not when you follow these pro tips
Full Story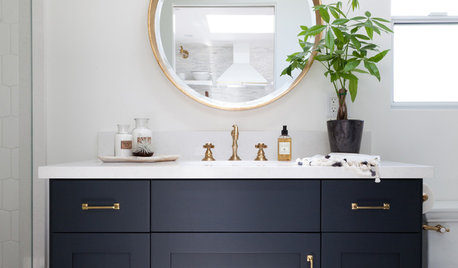
BATHROOM DESIGNA Crash Course in Bathroom Faucet Finishes
Learn the pros and cons of 9 popular faucet finishes
Full Story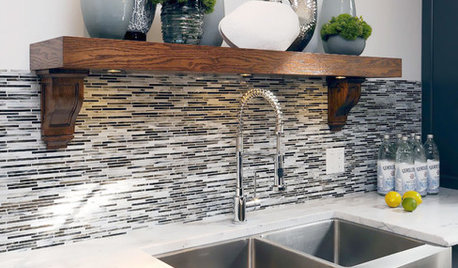
REMODELING GUIDESThe Perfect Finish for Your Tile
Bullnose? Quarter round? V-cap? Demystify trim terms and finish off your kitchen and bath tile in style
Full Story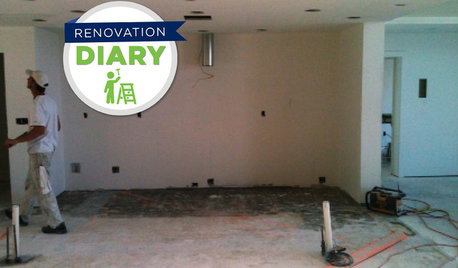
REMODELING GUIDESRanch House Remodel: Installing the Interior Finishes
Renovation Diary, Part 5: Check in on a Florida remodel as the bamboo flooring is laid, the bathroom tiles are set and more
Full Story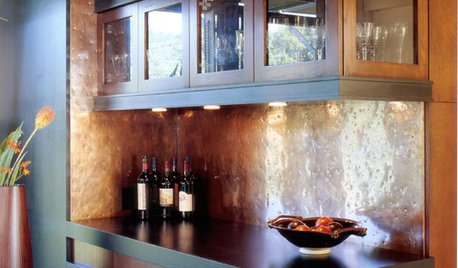
DECORATING GUIDES7 Great Places for a Hammered Metal Finish
Amp up the character in your kitchen (or any room, really) with the gorgeous texture and artful look of hammered metal
Full Story
REMODELING GUIDESFinish Your Remodel Right: 10 Tasks to Check Off
Nail down these key details to ensure that everything works properly and you’re all set for the future
Full Story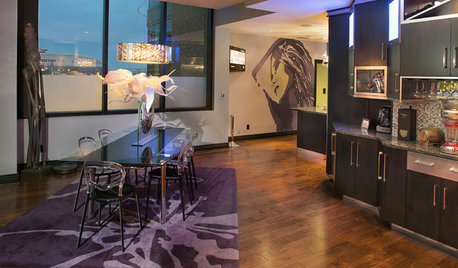
MY HOUZZMy Houzz: Modern Finishes in a Downtown Louisville Condo
Colorful contemporary looks and tributes to the city of Louisville define this customized space
Full Story
BATHROOM DESIGNShower Curtain or Shower Door?
Find out which option is the ideal partner for your shower-bath combo
Full StoryMore Discussions




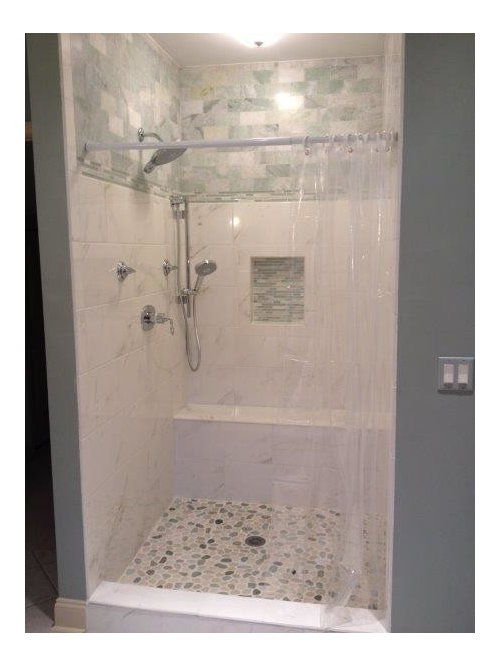
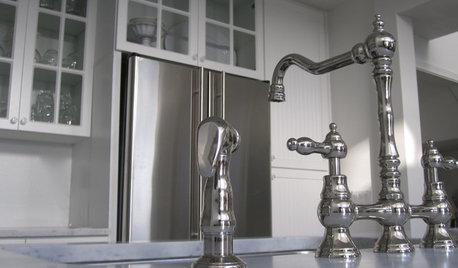



LE
lotteryticket
Related Professionals
East Islip Kitchen & Bathroom Designers · Lenexa Kitchen & Bathroom Designers · Sunrise Manor Kitchen & Bathroom Remodelers · Garden Grove Kitchen & Bathroom Remodelers · Independence Kitchen & Bathroom Remodelers · Los Alamitos Kitchen & Bathroom Remodelers · Mooresville Kitchen & Bathroom Remodelers · Pasadena Kitchen & Bathroom Remodelers · Larkspur Glass & Shower Door Dealers · Saratoga Glass & Shower Door Dealers · Toms River Glass & Shower Door Dealers · Cranford Cabinets & Cabinetry · Crestview Cabinets & Cabinetry · Farmers Branch Cabinets & Cabinetry · Lockport Cabinets & Cabinetryenduring
raehelen
pl_1121Original Author
Arapaho-Rd
3ilovepie