So moving if toilet is out of the equation...off center toilet???
piscesgirl
11 years ago
Featured Answer
Sort by:Oldest
Comments (9)
User
11 years agopiscesgirl
11 years agoRelated Professionals
El Dorado Hills Kitchen & Bathroom Designers · Frankfort Kitchen & Bathroom Designers · San Juan Capistrano Kitchen & Bathroom Remodelers · South Barrington Kitchen & Bathroom Remodelers · Newport Beach Glass & Shower Door Dealers · Ossining Glass & Shower Door Dealers · Salt Lake City Glass & Shower Door Dealers · West Valley City Glass & Shower Door Dealers · Chino Glass & Shower Door Dealers · Potomac Cabinets & Cabinetry · Ridgefield Cabinets & Cabinetry · Cleveland Window Treatments · Ferndale Window Treatments · North Tustin Window Treatments · Northbrook Window Treatmentspiscesgirl
11 years agokmcg
11 years agopiscesgirl
11 years agopiscesgirl
11 years agoKevinMP
11 years agokmcg
11 years ago
Related Stories

BATHROOM DESIGNBath Remodeling: So, Where to Put the Toilet?
There's a lot to consider: paneling, baseboards, shower door. Before you install the toilet, get situated with these tips
Full Story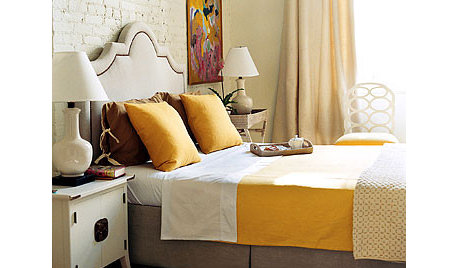
DECORATING GUIDESOff-Center Art Hits the Mark for Energizing Design
Stifling a yawn over symmetry? Shift your art arrangements for design drama that's anything but middling
Full Story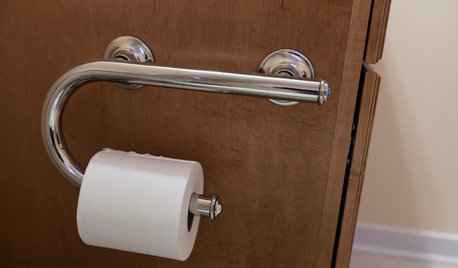
LIFEThe Absolute Right Way to Hang Toilet Paper. Maybe
Find out whether over or under is ahead in our poll and see some unusual roll hangers, shelves and nooks
Full Story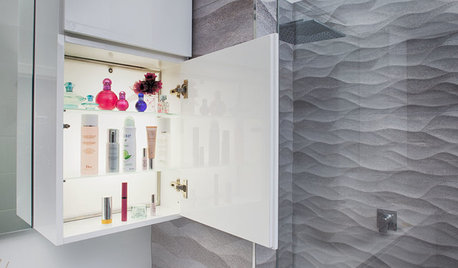
BATHROOM STORAGE10 Design Moves From Tricked-Out Bathrooms
Cool splurges: Get ideas for a bathroom upgrade from these clever bathroom cabinet additions
Full Story
LIFESo You're Moving In Together: 3 Things to Do First
Before you pick a new place with your honey, plan and prepare to make the experience sweet
Full Story
BATHROOM WORKBOOKHow to Lay Out a 5-by-8-Foot Bathroom
Not sure where to put the toilet, sink and shower? Look to these bathroom layouts for optimal space planning
Full Story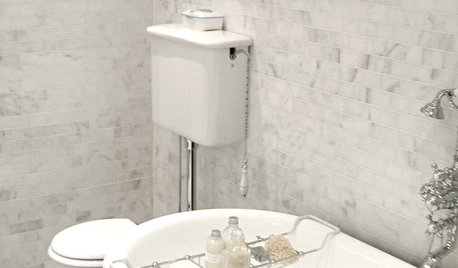
VINTAGE STYLEVintage Style: High-Tank Toilets
Homeowners are adding the feeling of yesteryear in today’s bathrooms
Full Story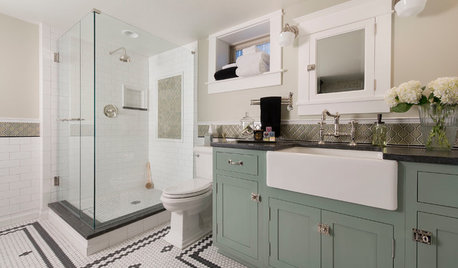
BATHROOM DESIGNHow to Choose the Right Toilet
Style, seat height, flushing options, color choice and more will help you shop for the right toilet for you
Full Story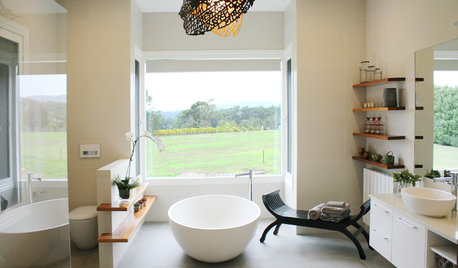
BATHROOM DESIGNHow to Hide the Toilet
If you don’t want your toilet to be the main feature of your bathroom, here’s how to let it take a backseat in your bath’s decor
Full Story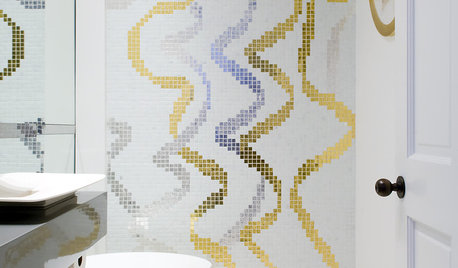
BATHROOM DESIGNNow Featuring ... the Toilet!
No sense trying to hide it. Instead, show off your toilet with styles and shapes that carry through your décor
Full Story






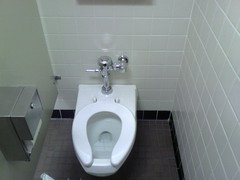
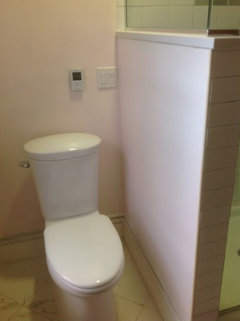
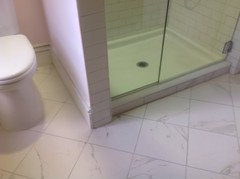

KevinMP