Master Bath 'Minor' Remodel 99.9 complete
gbsim1
15 years ago
Related Stories

CONTRACTOR TIPSYour Complete Guide to Building Permits
Learn about permit requirements, the submittal process, final inspection and more
Full Story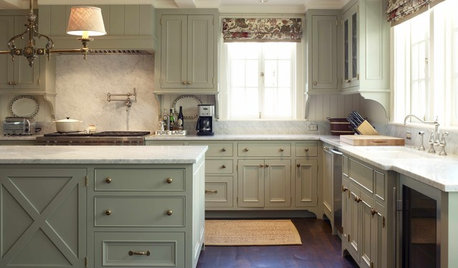
KITCHEN DESIGN9 Ways to Save on Your Kitchen Remodel
A designer shares key areas where you can economize — and still get the kitchen of your dreams
Full Story
BATHROOM DESIGN9 Big Space-Saving Ideas for Tiny Bathrooms
Look to these layouts and features to fit everything you need in the bath without feeling crammed in
Full Story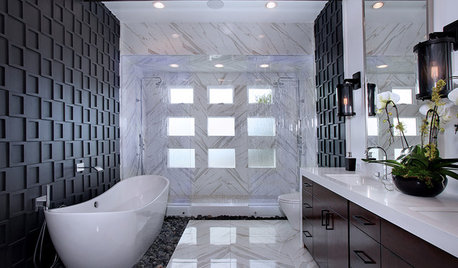
MOST POPULAR9 Elegant Examples of Black in the Bath
Don’t be afraid to embrace the dark side with this powerful hue
Full Story
REMODELING GUIDESSurvive Your Home Remodel: 11 Must-Ask Questions
Plan ahead to keep minor hassles from turning into major headaches during an extensive renovation
Full Story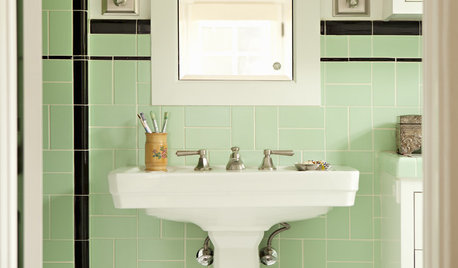
BATHROOM DESIGN9 Surprising Considerations for a Bathroom Remodel
Don't even pick up a paint chip before you take these bathroom remodel aspects into account
Full Story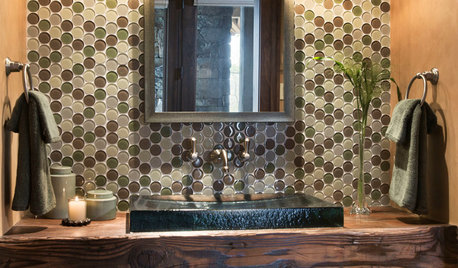
BATHROOM DESIGNPowder Room Essentials to Keep Guests Happy
Set out these bathroom necessities (hello, hand towels) to make your company comfortable and your parties run smoothly
Full Story
WORKING WITH PROS9 Questions to Ask a Home Remodeler Before You Meet
Save time and effort by ruling out deal breakers with your contractor before an in-person session
Full Story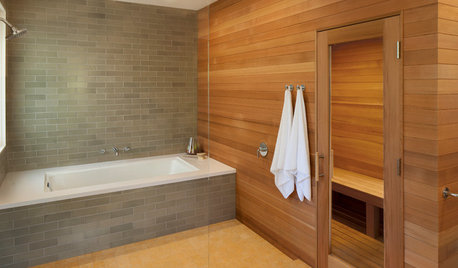
BATHROOM DESIGN18 Dream Items to Punch Up a Master-Bath Wish List
A designer shared features she'd love to include in her own bathroom remodel. Houzz readers responded with their top amenities. Take a look
Full Story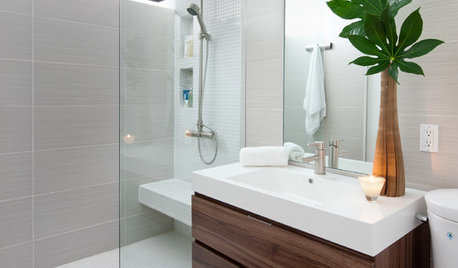
REMODELING GUIDESHow People Upgrade Their Main Bathrooms, and How Much They Spend
The latest Houzz Bathroom Trends Study reveals the most common budgets, features and trends in master baths. Now about that tub …
Full StoryMore Discussions







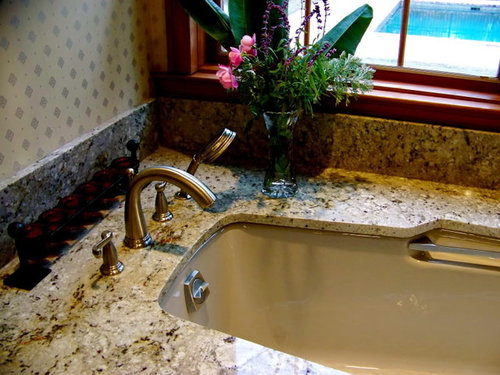
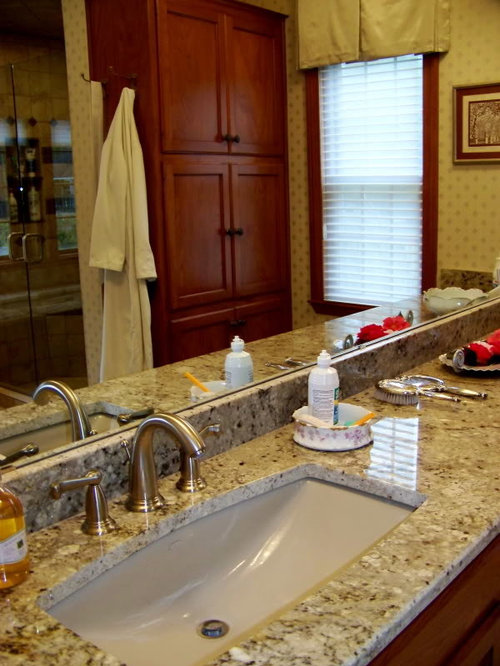

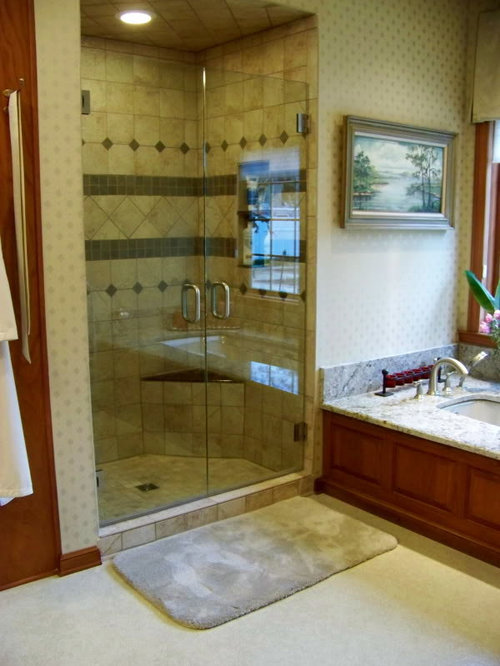
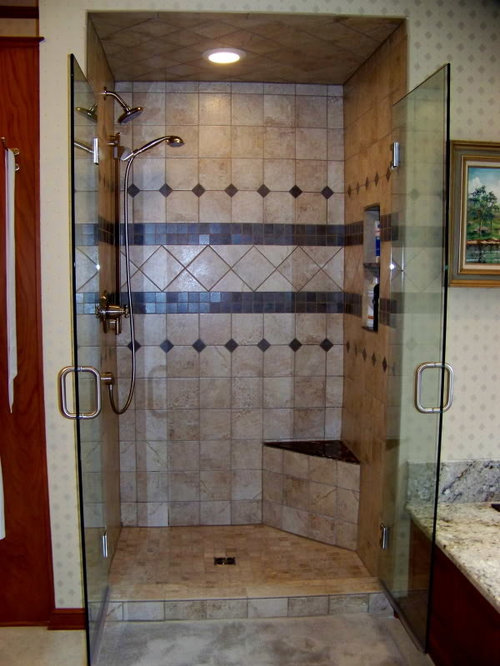


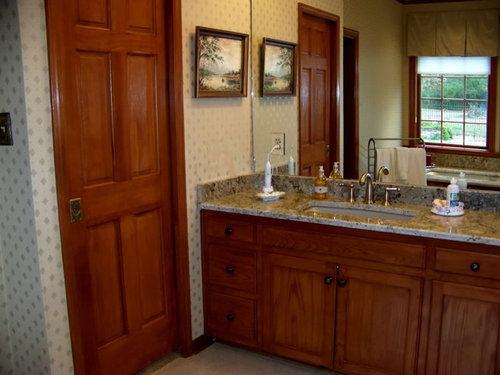


gbsim1Original Author
User
Related Professionals
Arlington Kitchen & Bathroom Designers · Salmon Creek Kitchen & Bathroom Designers · St. Louis Kitchen & Bathroom Designers · Wesley Chapel Kitchen & Bathroom Designers · Gardner Kitchen & Bathroom Remodelers · Jacksonville Kitchen & Bathroom Remodelers · Kendale Lakes Kitchen & Bathroom Remodelers · Omaha Kitchen & Bathroom Remodelers · Glenn Heights Kitchen & Bathroom Remodelers · Saugus Cabinets & Cabinetry · Short Hills Cabinets & Cabinetry · El Sobrante Window Treatments · Ferndale Window Treatments · Rochester Hills Window Treatments · Seattle Window Treatmentssedeno77
gbsim1Original Author
megradek
jane__ny
arleneb
gbsim1Original Author
raehelen
weedyacres
kstuy
gbsim1Original Author