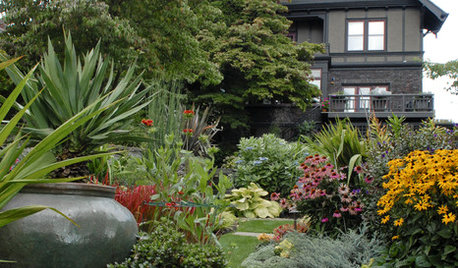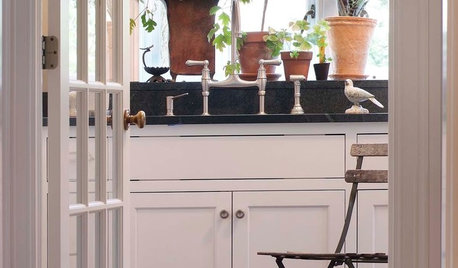Final plans - in limbo. HELP!
RhettDrive
10 years ago
Related Stories

BATHROOM WORKBOOKStandard Fixture Dimensions and Measurements for a Primary Bath
Create a luxe bathroom that functions well with these key measurements and layout tips
Full Story
LANDSCAPE DESIGNHow to Help Your Home Fit Into the Landscape
Use color, texture and shape to create a smooth transition from home to garden
Full Story
KITCHEN DESIGNHere's Help for Your Next Appliance Shopping Trip
It may be time to think about your appliances in a new way. These guides can help you set up your kitchen for how you like to cook
Full Story
COLORPick-a-Paint Help: How to Quit Procrastinating on Color Choice
If you're up to your ears in paint chips but no further to pinning down a hue, our new 3-part series is for you
Full Story
HEALTHY HOMEDecorate With Intention: Let Your House Help You De-Stress
Break free of automatic TV time and learn how to really unwind and recharge with these easy ideas that don't cost a dime
Full Story
LIFE12 House-Hunting Tips to Help You Make the Right Choice
Stay organized and focused on your quest for a new home, to make the search easier and avoid surprises later
Full Story
BATHROOM DESIGNKey Measurements to Help You Design a Powder Room
Clearances, codes and coordination are critical in small spaces such as a powder room. Here’s what you should know
Full Story
SMALL SPACESDownsizing Help: Storage Solutions for Small Spaces
Look under, over and inside to find places for everything you need to keep
Full StoryMore Discussions













lee676
RhettDriveOriginal Author
Related Professionals
Hillsboro Kitchen & Bathroom Designers · West Virginia Kitchen & Bathroom Designers · Waianae Kitchen & Bathroom Designers · Hopewell Kitchen & Bathroom Remodelers · Bay Shore Kitchen & Bathroom Remodelers · Weston Kitchen & Bathroom Remodelers · Atlanta Glass & Shower Door Dealers · Palm Beach Gardens Glass & Shower Door Dealers · Pflugerville Glass & Shower Door Dealers · San Bruno Glass & Shower Door Dealers · 77505 Glass & Shower Door Dealers · Martinez Glass & Shower Door Dealers · Beaumont Cabinets & Cabinetry · Crestview Cabinets & Cabinetry · Woodridge Window TreatmentsRhettDriveOriginal Author
RhettDriveOriginal Author
RhettDriveOriginal Author
raehelen
anna_in_tx
enduring
lillo
anna_in_tx
Carol love_the_yard (Zone 9A Jacksonville, FL)
anna_in_tx
RhettDriveOriginal Author
anna_in_tx
RhettDriveOriginal Author
raehelen
mmcf
RhettDriveOriginal Author
lotteryticket
anna_in_tx
divotdiva2
MongoCT
divotdiva2
RhettDriveOriginal Author
MongoCT
RhettDriveOriginal Author
MongoCT
RhettDriveOriginal Author
enduring
MongoCT
enduring
RhettDriveOriginal Author
RhettDriveOriginal Author
RhettDriveOriginal Author
anna_in_tx
RhettDriveOriginal Author
RhettDriveOriginal Author
raehelen
lafdr
RhettDriveOriginal Author
raehelen