Mid Renovation and Freaking Out
mountdgal
9 years ago
Related Stories
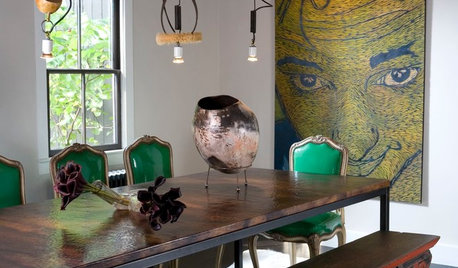
LIFEYou Said It: ‘Every Room Should Have the Right Wrong Thing’ and More
This week on Houzz we were inspired to break out of catalog styling ruts and let our design freak flags fly
Full Story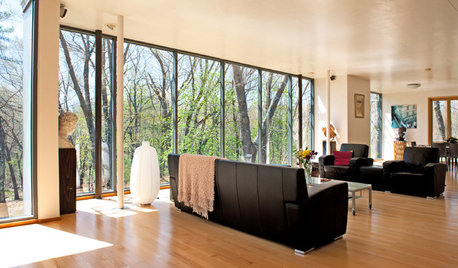
BEFORE AND AFTERSMy Houzz: A 1950s Bungalow Grows Up and Greens Out
Beauty and energy efficiency go hand in hand in this expanded and renovated Massachusetts forest home
Full Story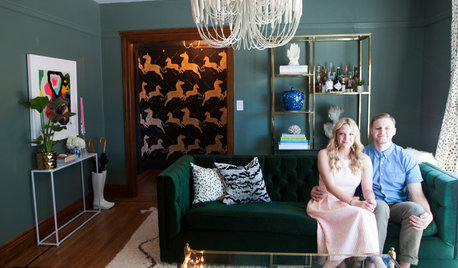
FURNITUREHolding Out for Quality
Cheap furniture has its place, but more shoppers are waiting to invest for the long haul
Full Story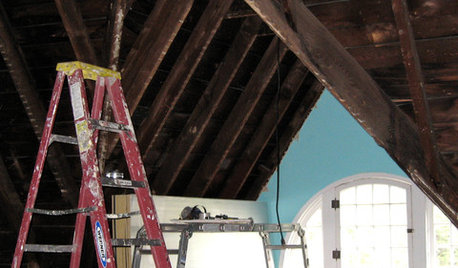
REMODELING GUIDES8 Lessons on Renovating a House from Someone Who's Living It
So you think DIY remodeling is going to be fun? Here is one homeowner's list of what you may be getting yourself into
Full Story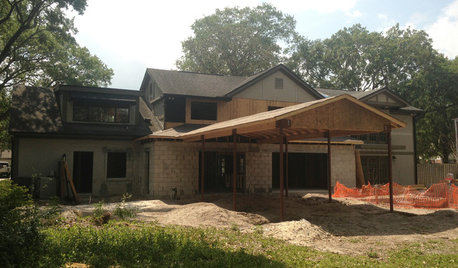
REMODELING GUIDESHouzz Survey: Renovations Are Up in 2013
Home improvement projects are on the rise, with kitchens and baths still topping the popularity chart
Full Story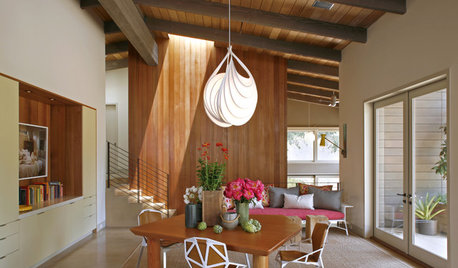
MIDCENTURY HOMES5 Inspiring Midcentury Modern Homes
Gorgeous updates honor the original spirit of 5 great midcentury homes from California to Cape Cod
Full Story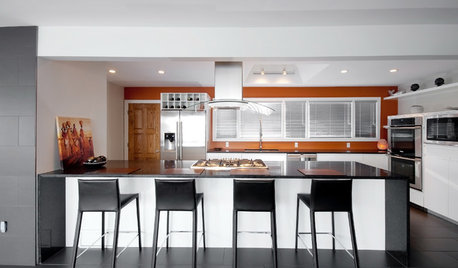
KITCHEN DESIGNKitchen of the Week: Bright Mid-Century Remodel
Canadian couple redesign their kitchen in a modern style in keeping with their home's heritage
Full Story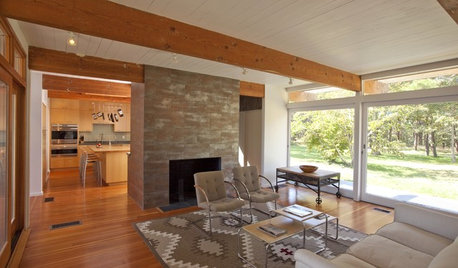
HOUZZ TOURSHouzz Tour: Mid-century Modern on Cape Cod
Visit a sprawling International Style home updated for a 21st-century family
Full StorySponsored
Columbus Area's Luxury Design Build Firm | 17x Best of Houzz Winner!
More Discussions






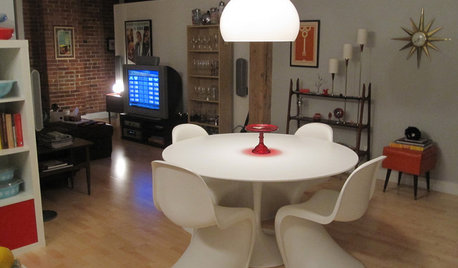
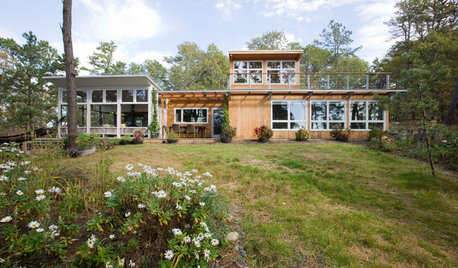



mountdgalOriginal Author
mountdgalOriginal Author
Related Professionals
Euclid Kitchen & Bathroom Designers · Gainesville Kitchen & Bathroom Designers · La Verne Kitchen & Bathroom Designers · North Versailles Kitchen & Bathroom Designers · Ossining Kitchen & Bathroom Designers · Citrus Park Kitchen & Bathroom Remodelers · Glen Allen Kitchen & Bathroom Remodelers · Weston Kitchen & Bathroom Remodelers · Glenn Heights Kitchen & Bathroom Remodelers · Hialeah Glass & Shower Door Dealers · North Miami Glass & Shower Door Dealers · Reading Cabinets & Cabinetry · Hanover Park Window Treatments · La Vista Window Treatments · Patchogue Window TreatmentsmountdgalOriginal Author
mountdgalOriginal Author
mountdgalOriginal Author
mountdgalOriginal Author
User
MongoCT
GreenDesigns
mountdgalOriginal Author
mountdgalOriginal Author
GreenDesigns
MongoCT
mountdgalOriginal Author
User
MongoCT
julie999
GreenDesigns
MongoCT
Mags438
MongoCT
GreenDesigns
User