Newbie here - please critique my MB plan
dragonfly08
9 years ago
Related Stories
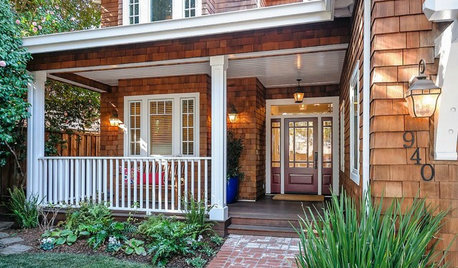
ENTERTAININGYour Pre-Entertaining Quick Cleanup Checklist
Here’s a plan to help you get your house in order before guests arrive
Full Story
PETSWhat You Need to Know Before Buying Chicks
Ordering chicks for your backyard coop? Easy. But caring for them requires planning and foresight. Here's what to do
Full Story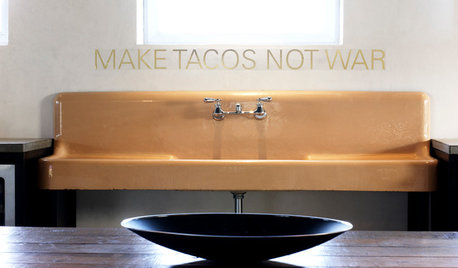
LIFEA Therapist’s Guide to Dealing With Conflict at Home
Piles of laundry and dirty dishes are a part of cohabitating. Here’s how to accept it and move forward
Full Story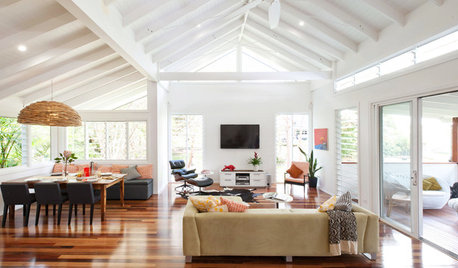
LIFE8 Ways to Tailor Your Home for You, Not Resale
Planning to stay put for a few years? Forget resale value and design your home for the way you live
Full Story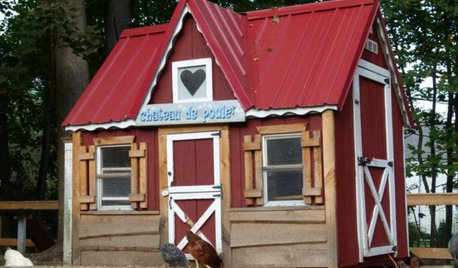
GARDENING AND LANDSCAPINGChicken Coops That Rule the Roost
These 8 chicken coops designed by Houzz users will have you clucking in admiration — and maybe even planning a henhouse of your own
Full Story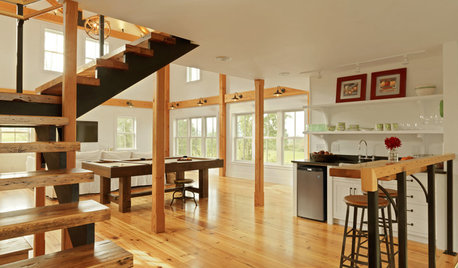
BARN HOMESHouzz Tour: A Transformed Carriage House Opens for Play
With a new, open plan, a dark workshop becomes a welcoming ‘play barn’ in the Vermont countryside
Full Story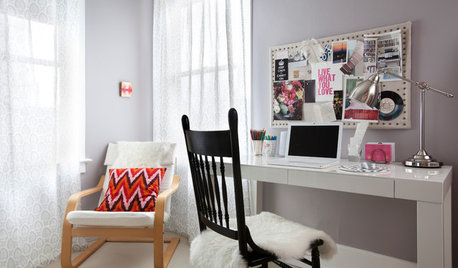
WORKING WITH PROS10 Things Decorators Want You to Know About What They Do
They do more than pick pretty colors. Here's what decorators can do for you — and how you can help them
Full Story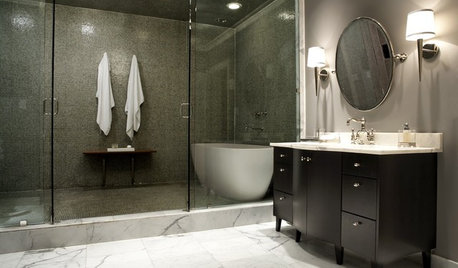
BATHROOM DESIGNHow to Choose Tile for a Steam Shower
In steamy quarters, tile needs to stand up to all that water and vapor in style. Here's how to get it right the first time
Full Story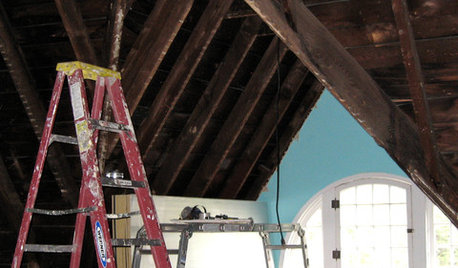
REMODELING GUIDES8 Lessons on Renovating a House from Someone Who's Living It
So you think DIY remodeling is going to be fun? Here is one homeowner's list of what you may be getting yourself into
Full Story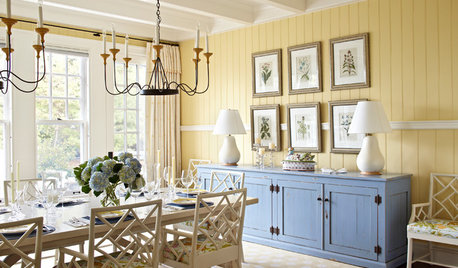
COLORHow to Pick the Perfect Accent Color
Not sure what colors go together in a room? Here are suggested combinations for different moods and effects
Full Story





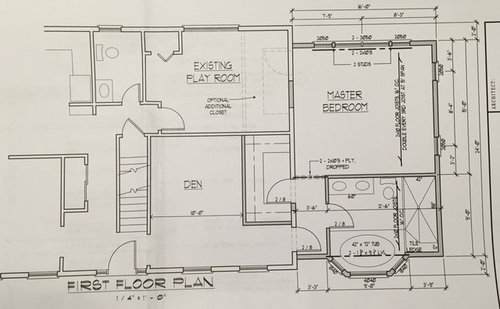



dragonfly08Original Author
Olychick
Related Professionals
Bloomington Kitchen & Bathroom Designers · Buffalo Kitchen & Bathroom Designers · Fox Lake Kitchen & Bathroom Designers · Hammond Kitchen & Bathroom Designers · Philadelphia Kitchen & Bathroom Designers · 20781 Kitchen & Bathroom Remodelers · Ogden Kitchen & Bathroom Remodelers · Port Angeles Kitchen & Bathroom Remodelers · Red Bank Kitchen & Bathroom Remodelers · Saint Augustine Kitchen & Bathroom Remodelers · Waukegan Kitchen & Bathroom Remodelers · Lynnwood Glass & Shower Door Dealers · Santa Rosa Glass & Shower Door Dealers · Mount Prospect Cabinets & Cabinetry · Stony Brook Window Treatmentsweedyacres
dragonfly08Original Author
weedyacres