understanding shower curb height
I did not want a curbless shower, however, I want the least curb practical. I was talking to the construction superintendent today about the curb. 6 inches is standard. The super says he could go as low as 4 inches. I would like 2 inches. The super kept talking about the "shower pan" and the rubber lining and how if the drain stopped up, the shower could hold 4" of water with no trouble.
Could someone please explain all of this to me (including how there is going to get to be 4" of water in the shower and I'm not going to realize the drain is stopped up and turn off the water)? Please use simple words, preferably not exceeding 2 syllables.
Comments (41)
Babka NorCal 9b
10 years agolast modified: 9 years agoDon't know about where you live, but here (in CA) our new shower curb is 3" above the bathroom floor on the outside, and where we step in thru the door into the floor inside the shower is just 2" down from the top of the curb. We have a linear drain 3' away from that opening. So very easy to step over compared to our old 6" curb shower that had a center drain. Our shower is 4'x3', with the shower floor just 3x3. If you had a long shower with a linear drain at one short end, you might be able to have a 2" or less curb where you step in! We are also restricted to shower valves that allow 2.5 gpm, so I would have to fall asleep in the shower before a clogged drain would overflow even this slight curb. Sometimes these regulations do need some 'splain'n.
-Babka
bbstx
Original Author10 years agolast modified: 9 years agoThanks, babka. I'm curious: how does a linear drain make any difference over a regular circular drain? The construction supervisor has never mentioned code or regulations. I think it is just his personal preference of stamping out one more same ol' same ol' rather than having to think about getting it right if something is different.
Right now we are at the framing stage. There is a circular drain about the center of where the shower will be. Can that be converted to a linear drain easily?
DH is going to have his knee replaced next summer. That is not a "maybe." It is a "for sure." When he had the other knee done last year, we did not have a walk in shower in our house. All were shower/tub combinations. We had to use a transfer chair to get him in the tub. I want to make sure we have as few limitations as possible.
Currently we have no mobility problems, other than his knee bothering him. I'm trying to plan this house for "ageing in place." So, the more obstacles I can eliminate now, the fewer issues I will have to address when/if we do have mobility problems.
Related Professionals
Albany Kitchen & Bathroom Designers · Barrington Hills Kitchen & Bathroom Designers · Lenexa Kitchen & Bathroom Designers · Midvale Kitchen & Bathroom Designers · Palm Harbor Kitchen & Bathroom Designers · Redmond Kitchen & Bathroom Designers · Woodlawn Kitchen & Bathroom Designers · Eagle Mountain Kitchen & Bathroom Remodelers · Shamong Kitchen & Bathroom Remodelers · Cloverly Kitchen & Bathroom Remodelers · New Port Richey East Kitchen & Bathroom Remodelers · Omaha Kitchen & Bathroom Remodelers · Southampton Kitchen & Bathroom Remodelers · Chicago Glass & Shower Door Dealers · Temple Terrace Glass & Shower Door Dealerslotteryticket
10 years agolast modified: 9 years agoTry Googling "ADA shower pan". I know there are some options that may or may not work for you. But there is some information out there.
bbstx
Original Author10 years agolast modified: 9 years agotreb, unfortunately, I'm behind that curve. The slab has been poured and curbless would require lots of jack-hammering and re-doing. Not impossible, but I have other places I want to put my money.
jacqueline5
10 years agolast modified: 9 years agoI'm watching this thread carefully. I'm pretty sure we're too late to make changes but I'm curious to read the replies. They're building our shower floor next week.
divotdiva2
10 years agolast modified: 9 years agoour linear drain has a round hole in the middle. It looks like the whole thing is a drain, but just the middle where the water goes. So it drains like any other drain, but instead of having a centered drain with all four corners of the shower sloping to the drain, a linear drain allows you to slope the shower floor in one direction. The water collects in the linear trough and is funned toward the center of the drain, which is a standard size drain hole. It may be possible to install a linear before the contractors mud the floor, likely depends on current slope of your shower floor. Sounds like they already framed it with slope set, and the drain is roughed in? I would discuss with your contractor but if you don't want to spend more it may be difficult to revise at this point.
We are just starting framing, but I worked with GC and tile setter, plus plumber, to ensure they understood my vision for curbless before the slab was done. The entire bathroom floor was dropped down and sloped and the shower area slab was also dropped down an additional inch and sloped.
Babka NorCal 9b
10 years agolast modified: 9 years agoIt all depends on how large/long your shower is and where the drain is in relation to where you enter the shower. Moving a drain pipe is possible depending on where you are in the building process.
Google "linear drains" and there are videos that will explain things a lot better than I can.
For curbless, the shower drain has to be a certain slope measured from the door entry into the bathroom. The whole bathroom gets treated as a "wet room" with several code requirements, and the whole floor slopes to the shower drain. Costs more. For a curbed shower, the bathroom floor can be level, but the shower drain needs to be a certain slope measured from the curb.
-Babka
lotteryticket
10 years agolast modified: 9 years agoI have seen some bathrooms that have a curbless shower but are not wetrooms. But the showers are quite large so I think that allows for the required slope to be contained within the shower floor. This one from houzz is not a wetroom and even has wood floors. When can I move in? Sigh.
[
[(https://www.houzz.com/photos/crisp-architects-traditional-bathroom-new-york-phvw-vp~189170)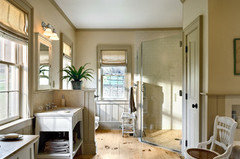
gabbythecat
10 years agolast modified: 9 years agoThey're also doing our shower floor next week; I think we're set for a 4 inch curb. Seems like it would be a real pain to create the structure for curbless. Even on crutches I could deal with a 4 inch curb. I couldn't do it from a wheel chair, but at that point I'd head off to the rehab home anyway.
Bbstx - I'm headed for my first tkr after we're in this new house...have you talked to your PT and/or orthopedic surgeon about aging in place ideas? My new PT clinic told us where to put grab bars, based on the layout of our new bathroom....
But I am also curious how a shower could overflow and not have anyone around to be aware of the problem. Are the code people thinking if the sewer backed up, kind of like the toilets that can back up and over flow?
bbstx
Original Author10 years agolast modified: 9 years agogladys, DH had one knee replaced a year ago this week. The absolute best thing that happened to him was in-patient rehab for 2 weeks following his release from the hospital. The doc told us he thought it would be useful for DH to go to in-patient rehab. Then the social worker people from the hospital came in to talk to us about it. I finally realized they were trying to sell us on it, and told them to save their breath. Neither DH nor I needed selling. It was a fabulous idea! He got OT every morning and PT every afternoon, which was about the same as getting PT twice a day. If he had been home, he would have gotten PT a couple of times a week. I'm certain he wouldn't have recovered nearly as fast! The advice DH would give you is have both knees replaced at once and be done with it. His PT's husband had both of his replaced at the same time.
btw, DH's PT had me measure the one step-up at the front door of our old house. Before he was released, she made sure he had the strength and the skills to step up that high. If I remember correctly, it was 5". So surely he will be able to step over a 4" curb on a shower.
Thanks for the recommendations to talk to PT. I'll take the plans over to the local guy next week.
It isn't the Code people talking about overflowing showers. It is the construction supervisor...the guy who works for the builder and actually oversees construction. I think he just hates to do anything different for him old way.
gabbythecat
10 years agolast modified: 9 years agobbstx - I stayed in the hospital overnight after one of my knee operations - it was nice. Inpatient PT, all of those inhouse assisted devices that I didn't have at home. But I think I can do outpatient rehab for the tkrs...the PT clinic is about 4 miles from our new house, and I'll have a walk in shower, etc - things I never had before (I do NOT have "virgin knees"!)...they're most concerned about my right knee, so we haven't made any plans at this point for the left one. I can't have MRIs, so I may suggest that they at least scope the left one when they're replacing the right one. Enhanced CTs are as good as we can go - and they hurt!...
I need to get through construction of this new house - we planned it with aging in place and bad knees in mind. I can enter the house without stairs, and there are no stairs inside. MB will have grab rails - very nice ones! - a raised potty...I could use those rails right now! Anyhow, we are GCing it ourselves, which is crazy. I don't have a date for the tkr - probably close to February...we have to move first, and install closet systems, shelves, etc.
dekeoboe
10 years agolast modified: 9 years agoCould someone please explain all of this to me (including how there is going to get to be 4" of water in the shower and I'm not going to realize the drain is stopped up and turn off the water)?
But I am also curious how a shower could overflow and not have anyone around to be aware of the problem.
A person falls or passes out in the shower and lands on top of the drain. If they cannot get up because they are injured or unconscious, their body covering the drain will prevent it from draining properly.
bbstx
Original Author10 years agolast modified: 9 years agodeke, I couldn't argue with that scenario at all. However, if that is what has happened, the fact that the water may rise above the shower pan is the least of my worries.
It might even be argued that a 4" curb would keep the water shallow and thereby might help prevent drowning. (Ok, I threw that out there, but please don't let this disintegrate into a discussion of how little water it takes to drown. We are just playing with hypotheticals here.)
msbubbaclees
10 years agolast modified: 9 years agoOur curb is not quite 4" up from the floor outside the shower, and that is with a top piece that is 1 3/16" thick from our crema marfil counter slab, done to avoid grout lines on the curb. If I'd had them use tile on the top of the curb instead, it would have been a bit lower. The shower floor is stone tile, with rubber membrane underneath.
So, a low curb using standard construction methods is definitely possible.bbstx
Original Author10 years agolast modified: 9 years agoThanks, bethinnc. I think he's just trying to throw obstacles (no pun) in my way because it will require him to think about what has to be done instead of just going on auto-pilot.
MongoCT
10 years agolast modified: 9 years agoThe only requirement for a curb height is based upon the height of the curb top when compared to the shower drain.
The top of your curb needs to be 2" minimum higher than the drain. One way to visualize it is if the shower drain were to get plugged, you'd have at least a 2" water depth at the drain before water flowed over the curb and onto the unprotected bathroom floor.
If you use a typical CPE of CPVC shower membrane set on sloped, deck mud, with that membrane then covered by a tiling bed of deck mud, then tile on top of that, you're looking at about a 4" tall curb when comparing the curb height to the bathroom floor outside the shower.
If your guy is using one of those (CPE or CPVC) membranes, make sure the membrane gets placed on sloped deck mud. The membrane itself has to be sloped for it to meet code. Putting the membrane on a flat subfloor and then putting sloped mud on top of the membrane is an often-used shortcut, and it's also a code violation. Again the membrane itself needs to be sloped.
If you use a topical membrane like Hydroban or RedGard you can lower usually that 4" by an inch or so.
bbstx
Original Author10 years agolast modified: 9 years agoThanks, mongoct. Can you give me a cite to the code section covering that? Not that I doubt you in the least, but if I have to get into an argument with them about this, I'd like to know exactly where to find the code section. My town uses the 2006 ICC Building Code.
dekeoboe
10 years agolast modified: 9 years agoIf your guy is using one of those (CPE or CPVC) membranes, make sure the membrane gets placed on sloped deck mud. The membrane itself has to be sloped for it to meet code. Putting the membrane on a flat subfloor and then putting sloped mud on top of the membrane is an often-used shortcut, and it's also a code violation. Again the membrane itself needs to be sloped.
mongoct - You are talking about the preslope correct? Not having one is not necessarily a code violation. When we built, we found out that in NC not all counties adopted that part of the code. Of course, I did not find this out until after the membrane was installed flat and had to pay to have it taken out and have a proper preslope done.
MongoCT
10 years agolast modified: 9 years ago"Can you give me a cite to the code section covering that? Not that I doubt you in the least, but if I have to get into an argument with them about this, I'd like to know exactly where to find the code section. My town uses the 2006 ICC Building Code."
No worries. Because of where I live I always think in terms of "IRC" versus the older ICC/IBC. 2006 ICC/IBC really doesn't address shower curbs, etc, as the actual IBC is mostly concerned with just the no-kidding structural elements of the house. IBC defers to the equivalent plumbing code for plumbing issues.
2006 IPC is not as advanced as the 2012 IRC with regards to showers, it's a little rougher around the edges. Since ICC maintains the IBC, and the IBC references the IPC for plumbing issues, here's the exerpt from the 2006 IPC:
417.5 Shower floors or receptors.
Floor surfaces shall be constructed of impervious, noncorrosive, nonabsorbent and waterproof materials.
417.5.1 Support.
Floors or receptors under shower compartments shall be laid on, and supported by, a smooth and structurally sound base.
417.5.2 Shower lining.
Floors under shower compartments, except where prefabricated receptors have been provided, shall be lined and made water tight utilizing material complying with Sections 417.5.2.1 through 417.5.2.4. Such liners shall turn up on all sides at least 2 inches (51 mm) above the finished threshold level. Liners shall be recessed and fastened to an approved backing so as not to occupy the space required for wall covering, and shall not be nailed or perforated at any point less than 1 inch (25 mm) above the finished threshold. Liners shall be pitched one-fourth unit vertical in 12 units horizontal (2-percent slope) and shall be sloped toward the fixture drains and be securely fastened to the waste outlet at the seepage entrance, making a water-tight joint between the liner and the outlet.
417.5.2.1 PVC sheets.
Plasticized polyvinyl chloride (PVC) sheets shall be a minimum of 0.040 inch (1.02 mm) thick, and shall meet the requirements of ASTM D 4551. Sheets shall be joined by solvent welding in accordance with the manufacturer’s installation instructions.
417.5.2.2 Chlorinated polyethylene (CPE) sheets.
Nonplasticized chlorinated polyethylene sheet shall be a minimum 0.040 inch (1.02 mm) thick, and shall meet the requirements of ASTM D 4068. The liner shall be joined in accordance with the manufacturer’s installation instructions.
417.5.2.3 Sheet lead.
Sheet lead shall not weigh less than 4 pounds per square foot (19.5 kg/m2) coated with an asphalt paint or other approved coating. The lead sheet shall be insulated from conducting substances other than the connecting drain by 15-pound (6.80 kg) asphalt felt or its equivalent. Sheet lead shall be joined by burning.
417.5.2.4 Sheet copper.
Sheet copper shall conform to ASTM B 152 and shall not weigh less than 12 ounces per square foot (3.7 kg/m2). The copper sheet shall be insulated from conducting substances other than the connecting drain by 15-pound (6.80 kg) asphalt felt or its equivalent. Sheet copper shall be joined by brazing or soldering.
End of the ICC/IBC/IPC exerpt. My comments follow.
So from the above, the 2006 IPC does want the shower liners to be sloped. You'll note that IPC doesn't list hot mopped liners as an allowed option. Nor does it list topical "sheet applied membranes" like Kerdi or "trowel applied liquid membranes" like Hydroban as being allowed. So you may have state or local addendums to the 2006 IBC that have been adopted by your state or town that allow hot mopped liners as well as liners like Kerdi and Hydroban.
FWIW, the updated 2012 IPC does list sheet (Kerdi) and trowel (Hydroban) membranes as being allowed, but still does not list hot mopping as an accepted option. Again, there is probably a local exception that allows hot mopping in your jurisdiction.
IRC, since it is specifically geared towards residential construction, is a little more residential specific in its requirements. For comparison to the previous 2006 IBC/ICC/IPC, here is the 2012 IRC excerpt. Again, this is from the IRC:
SECTION P2709 SHOWER RECEPTORS
P2709.1 Construction.
Where a shower receptor has a finished curb threshold, it shall be not less than 1 inch (25 mm) below the sides and back of the receptor. The curb shall be not less than 2 inches (51 mm) and not more than 9 inches (229 mm) deep when measured from the top of the curb to the top of the drain. The finished floor shall slope uniformly toward the drain not less than 1/4 unit vertical in 12 units horizontal (2-percent slope) nor more than 1/2 unit vertical per 12 units horizontal (4-percent slope) and floor drains shall be flanged to provide a water-tight joint in the floor.P2709.2 Lining required.
The adjoining walls and floor framing enclosing on-site built-up shower receptors shall be lined with one of the following materials:Sheet lead;
Sheet copper;
Plastic liner material that complies with ASTM D 4068 or ASTM D 4551;
Hot mopping in accordance with Section P2709.2.3; or
Sheet-applied load-bearing, bonded waterproof membranes that comply with ANSI A118.10.
The lining material shall extend not less than 2 inches (51 mm) beyond or around the rough jambs and not less than 2 inches (51 mm) above finished thresholds. Sheet-applied load bearing, bonded waterproof membranes shall be applied in accordance with the manufacturer’s instructions.
P2709.2.1 PVC sheets.
Plasticized polyvinyl chloride (PVC) sheet shall meet the requirements of ASTM D 4551. Sheets shall be joined by solvent welding in accordance with the manufacturer’s instructions.P2709.2.2 Chlorinated polyethylene (CPE) sheets.
Nonplasticized chlorinated polyethylene sheet shall meet the requirements of ASTM D 4068. The liner shall be joined in accordance with the manufacturer’s instructions.P2709.2.3 Hot-mopping.
Shower receptors lined by hot mopping shall be built-up with not less than three layers of standard grade Type 15 asphalt-impregnated roofing felt. The bottom layer shall be fitted to the formed subbase and each succeeding layer thoroughly hot-mopped to that below. All corners shall be carefully fitted and shall be made strong and water tight by folding or lapping, and each corner shall be reinforced with suitable webbing hot-mopped in place. All folds, laps and reinforcing webbing shall extend not less than 4 inches (102 mm) in all directions from the corner and all webbing shall be of approved type and mesh, producing a tensile strength of not less than 50 pounds per inch (893 kg/m) in either direction.P2709.2.4 Liquid-type, trowel-applied, load-bearing, bonded waterproof materials.
Liquid-type, trowel-applied, load-bearing, bonded waterproof materials shall meet the requirements of ANSI A118.10 and shall be applied in accordance with the manufacturer’s instructions.P2709.3 Installation.
Lining materials shall be sloped one-fourth unit vertical in 12 units horizontal (2-percent slope) to weep holes in the subdrain by means of a smooth, solidly formed subbase, shall be properly recessed and fastened to approved backing so as not to occupy the space required for the wall covering, and shall not be nailed or perforated at any point less than 1 inch (25.4 mm) above the finished threshold.P2709.3.1 Materials.
Lead and copper linings shall be insulated from conducting substances other than the connecting drain by 15-pound (6.80 kg) asphalt felt or its equivalent. Sheet lead liners shall weigh not less than 4 pounds per square foot (19.5 kg/m2). Sheet copper liners shall weigh not less than 12 ounces per square foot (3.7 kg/m2). Joints in lead and copper pans or liners shall be burned or silver brazed, respectively. Joints in plastic liner materials shall be jointed per the manufacturer’s instructions.P2709.4 Receptor drains.
An approved flanged drain shall be installed with shower subpans or linings. The flange shall be placed flush with the subbase and be equipped with a clamping ring or other device to make a water-tight connection between the lining and the drain. The flange shall have weep holes into the drain.I hope that the above helps more than it confuses. And my apologies for my blanket "code violation" comment in my previous. I need to remember when posting that not all codes are created the same.
Do understand that I'm not an "IBC guy", the above references are simply pulled off the ICC website. If you have strong concerns that conflict with the above, certainly call your local building office for clarification.
Good luck!
jess1979
10 years agolast modified: 9 years agoWe just put a shower in. I am not there to measure the height. We did cap it off with a piece of quartz that increased the height.
As far as when would water ever over flow over a 4in curb. It happened to us this summer. On vacation my daughter after having too many drinks took a shower and sat on the drain. It was a huge bathroom with a walkin shower with a curb. It flooded all the way out into the hallway. So under normal circumstances it most likely would never happen. But if you go to Jamaica have way to many drinks and then decide you want to take a shower and sit down in the shower, it can over flow and flood.
Also you might notice the bad tile job on the wall. Just something to avoid and get a good tile installer. Ours had 12 years experience and we even went and saw a job he did. We had everything drawn out on paper except that wall to the right in the picture. So my advice is have good communication with the tile installer on the lay out of any tile.bbstx
Original Author10 years agolast modified: 9 years agoFunny story, robinle. I think under those circumstances, you would have gotten the same results with a 6-inch curb.
LE
10 years agolast modified: 9 years agoWhat about if you use a linear drain? You can sit on the shower floor, but you can't block all the drainage (esp. if the whole thing is along a wall.) We thought we would have to have a step-down into our shower (didn't want a curb) to get the 2 inch drop. But it seemed like that would be more of a stumbling hazard, so we didn't really want to do it. Our contractor talked to the inspector, who told him that we could go curbless with the linear drain and as long as the shower floor slopes appropriately, the 2" requirement would not apply.
It makes sense to me, but I don't know if it fits will the letter of the code or is open to interpretation. I don't see how you'd close off all 5 feet of linear drain with your body even if you tried!
By Any Design Ltd.
9 years agolast modified: 9 years agoCurb heights have a lot to do with how the curb is built. What waterproofing systems you use and if that waterproofing system is bondable or not.
Most showers I build have no curb or one less than 4"
Everyone - everywhere are building showers like this. It is becoming the new norm.
I have ripped out a shower with a 5" curb. Because the lady could not step into the shower. We replaced it with a 2" curb. And she could get in.
This is the effect of 3" and a bad hip.
If your tile guy has limited experience they might think a curb needs to be made of 3 2"x4" studs, a rubber liner, mortar and then tile. Curbs like this can easily grow to 6"-8". Some of the foam ready made curb kits look like tiled tool boxes.
The shower curb below is my newest project. Inspected by both the plumbing inspector and general inspector this week. The waterproofing on the curb is Ardex 8+9. The curb height when tiled will be roughly 4 1/4" - it would have been lower but I built the floor up 3/4" higher than normal on this job to allow for a little more thickness in my pre-slope.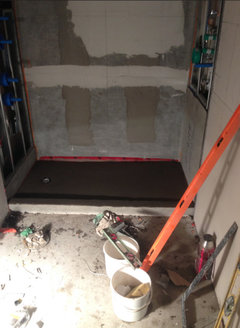
By Any Design Ltd.
8 years agolast modified: 8 years agoHow you create or build a shower curb depends a lot on what the builder likes to see. Me - I like to bond my waterproofing directly to the shower curb so I prefer a concrete curb. Not one made from wood but one made out of nothing but concrete, bricks, thin-set and concrete board or CBU sheets.
A simple concrete curb can be created by setting bricks down to the sub floor or cement slab. Then covering them with concrete board to create the final shape.
Here is an example showing a simple method.

The bricks I sat one day prior to the day I took this photo. The bricks are old commmon ones. Grey. The came from my home renovation, and where part of my old chimney. I set them in place with some Ardex X5 thin-set. Some gaps. Lots of broken pieces. The bricks are a mass - something to build off. Nothing more. On the shower side I set a piece of 1/2 cement board with some more X5. Then I went home.

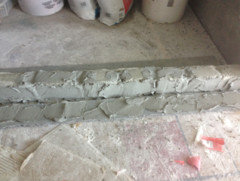
The next pass I filled the large gaps in the bricks with Ardex X32. This thin-set designed for thicker applications. You can see Ismeared the thinset into the voids and onto the back of the front cement board. The height of this piece I made about a 1/4" taller than the inside. I want a sloped top - sloped to the shower.


I then added a cement barcker board to the top in the same fashion and wrapped the curb with my mesh reinforcing fabric. I use Mapei's HPG Lath for this step. The thin-set for this step the same X32 I had mixed for setting the CBU pieces to the bricks.
This curb will not swell if it gets wet. It will not move if it dry's out. It will not shrink like green wood lumber and will hurt your foot if you kick it. It's concrete. It's rock solid. You can waterproof directly too it.
More info and planning for shower curbs can be found on this Houzz Resource: [How to Build a Better Shower Curb[(https://www.houzz.com/magazine/how-to-build-a-better-shower-curb-stsetivw-vs~4142945)
url: https://www.houzz.com/magazine/how-to-build-a-better-shower-curb-stsetivw-vs~4142945snadler
6 years agoI live in Nassau County Long Island. Can a pro tell me what The minimum shower curb height needs to be relative to the height of the drain to meet code in my town? And ' if possible, could you provide the code section? My contractor already did the mud work and The shower curb height Is now less than an inch from the drain height so I know this is going to be a battle and I want to be able to show him the code section to show him it's not in accordance thereto ,if such is the case. Thanks
MongoCT
6 years agoHere's a cut and paste from IRC 2709, you can ask your town/county official if there are any regional amendments that make your local code different than this:
P2709.1 Construction. Where a shower receptor has a finished curb
threshold, it shall be not less than 1 inch below the sides and back of
the receptor. The curb shall be not less than 2 inches and not more
than 9 inches deep when measured from the top of the curb to the top of
the drain. The finished floor shall slope uniformly toward the drain not
less than 1/4 unit vertical in 12 units horizontal.Because your shower has a finished curb threshold, the top of the curb needs to be a minimum of 2" above the height of the drain. That's top of the curb tile to the top of the drain grate.
snadler
6 years agoThanks for the quick response. Just to clarify- I should INCLUDE the stone(using 3/4 inch quartz on top of shower curb) when determining if the 2inch curb height minimum has been met? Thanks again
snadler
6 years agoMongo-attached are pictures of the shower. The tile has not yet been affixed with thinset. The stone on the curb will be 3/4in solid quartz mitered at the corner intersection(ie two pieces of solid quartz total). Does this look right to you in terms of curb height?
snadler
6 years agoMongo Attached are a few pictures of the shower floor. The tile is not yet affixed with thinset. The shower curb will be covered with 3/4in solid quartz mitered at the corner(i.e. Only two pieces of stone in total on top of curb). Does this look like it will be in accordance with code as far as curb height is concerned? Thanks again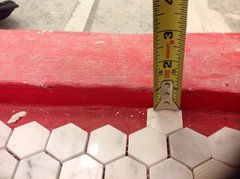
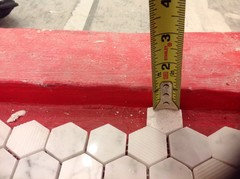
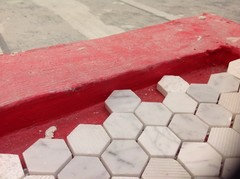
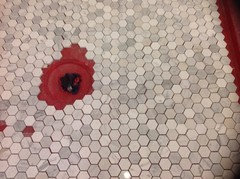
MongoCT
6 years agoMy inspectors measure from the tops of the finished surfaces; the top of the curb cap and the top of the drain grate.
With a 3/4" thick curb cap, it looks like you should be in good shape.
thatsmuchbetter
6 years agodont dramatize it (the 2" poo inch bulloni taco) you want a low curb not a tripping hazard
snadler
6 years agoYou have no idea how happy I am to hear this. I've literally not been able to sleep for the last 2 nights thinking about this. I still wish it was a little higher just to be on the safe side in case the drain got clogged. Is there anything that can be done at this stage to increase the height about a half inch to an inch-short of starting over? Tile is not yet installed in shower. Where are you located Mongo? You are a real champ for patiently answering all of these questions. I sincerely thank you!!!!
MongoCT
6 years agolast modified: 6 years ago"Is there anything that can be done at this stage to increase the height about a half inch to an inch-short of starting over?"
I think what you have is adequate, but you can certainly go higher for peace of mind should you desire.
Since you have RedGard, your installer could built up the top of the curb however much you desire. His methods for build-up can vary depending on the structure of the existing curb as well as what is going on top of the finished curb cap (glass, nothing, etc). He can detail it as required, then RedGard the build-up, making the waterproofing integral with what already exists.
Then proceed with tiling.
If a shower is 42" square and goes from 2" water depth at the drain to 1" water depth at the curb, the volume of water that shower can hold is 42 x 42 x 1-1/2, or about 2650 cubic inches, the equivalent of about 11-1/2 gallons of water.
With a 2-1/2GPM shower head, your drain would have to be fully blocked and the shower would have to run unattended for 4-1/2 minutes before it started to overflow.
I'm in CT, thus the "MongoCT".
Hope it works out well for you. Get some sleep! lol
Louise
5 years agoSome while not being blocked, drain slowly and combined with a higher pressured shower a flood can occur. This is less likely in the USA where shower head heads are made to limit flow and drainage is usually good. In Europe I flooded the marble bathroom to the carpet taking a shower in the Hyatt in Paris. The bathroom was huge with no curbs. They spent the next day trying to fix the drainage without much result but what helped was not turning on the water so hard. A similar incident occurred to me in Rome. They provided lots of towels and I found out why. The shower in Rome had a 4 inch curb at least and was about 36 inches square. The water came out of the shower head at a high pressure and filled up the pan in about 5 minutes. Maybe some rules on curbs were written when there was no limit on shower water pressure.
DFW
2 years agoThe height of the curb is determined by the required slope of 1/4" per foot. Also the size of the shower itself and the location of the drain.. I'm a GC and trust me when I say this, there are a hundred ways a shower can overflow. Usually has to do with a guest using the shower, a phone call and the wash cloth works it's way to the drain and covering it. The dog dragging toilet paper into the shower and not noticing and the phone rings.... Point being, it's the things that you can't imagine that cause the biggest problems. If you are not worried about Murphy's Law then there are several options. Possibly raise bath floor to allow for a lower curb. Use a drain that eliminates the need of a pre slope. This might be your best option.
DFW
2 years agoAnother option is a low profile curb from a manufactured shower pan. Similar to the one pictured. It's 1 ¹/¹⁶" tall
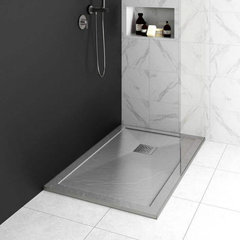
Jim G
last yearDFW. I have an open shower layout as well. However the pan is already sloped and tiled as curbless. Now (after a year + of construction) the builder is telling me that he cannot get a big enough sheet of glass (about 124"x52") he wants to drop my bathroom ceiling 3.5". Wouldn't a 3.5" curb just to support the glass do the same thing? Can you do this after the floor and shower have been tiled?
millworkman
last year"Can you do this after the floor and shower have been tiled?"
No, it all needs to be tied in to the pan and waterproofing system.
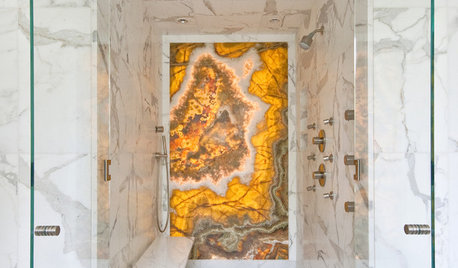





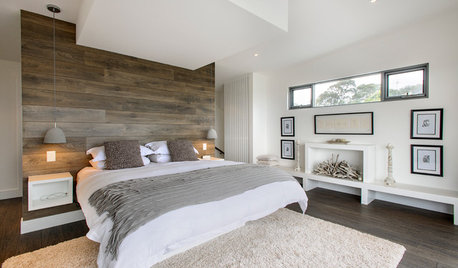


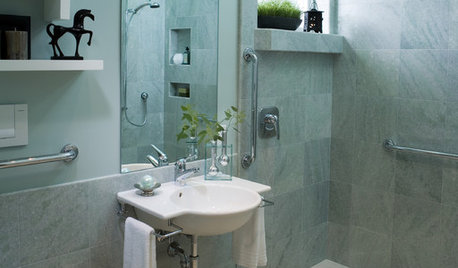






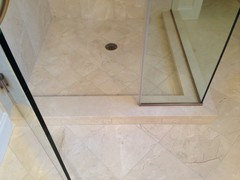
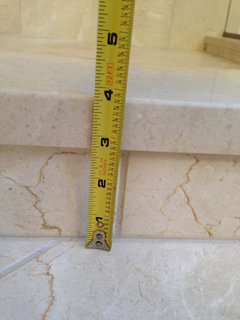
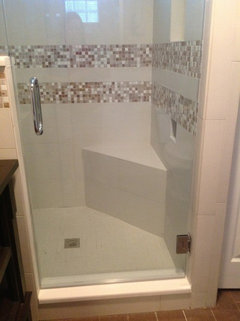
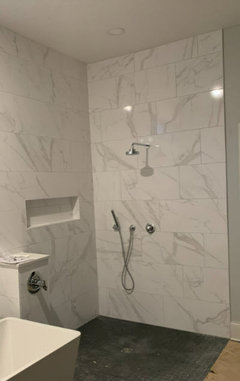

Joseph Corlett, LLC