Is a 30" vanity wheelchair accessible?
lookintomyeyes83
9 years ago
Related Stories
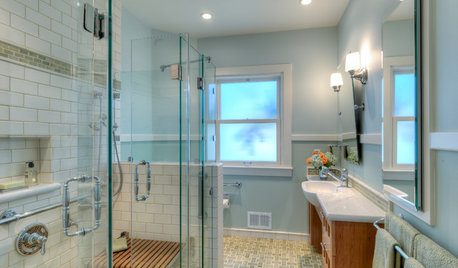
UNIVERSAL DESIGNBungalow Bathroom Gains New Accessibility
Better design and functionality make life easier for a homeowner in a wheelchair
Full Story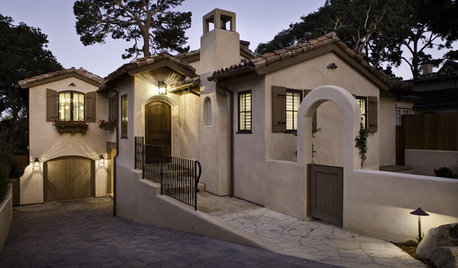
UNIVERSAL DESIGN3 Home Features to Boost Accessibility
Universal design in these home areas is a thoughtful move even if you don't need it for yourself
Full Story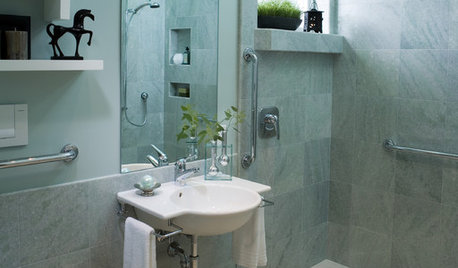
BATHROOM DESIGNHow to Design an Accessible Shower
Make aging in place safer and easier with universal design features in the shower and bathroom
Full Story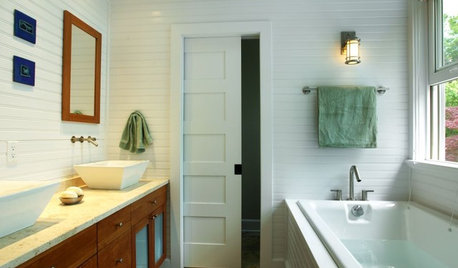
BATHROOM DESIGNMake a Powder Room Accessible With Universal Design
Right-size doorways, lever handles and clearance around the sink and commode are a great start in making a powder room accessible to all
Full Story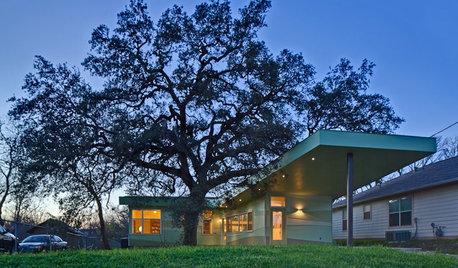
UNIVERSAL DESIGNHouzz Tour: Accessibility Meets Contemporary on an Austin Hilltop
Banish all thoughts of sterile schemes. This new build in Texas features universal design in warm, comfortable style
Full Story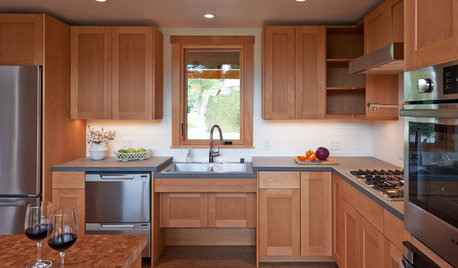
UNIVERSAL DESIGNKitchen of the Week: Good Looking and Accessible to All
Universal design features and sustainable products create a beautiful, user-friendly kitchen that works for a homeowner on wheels
Full Story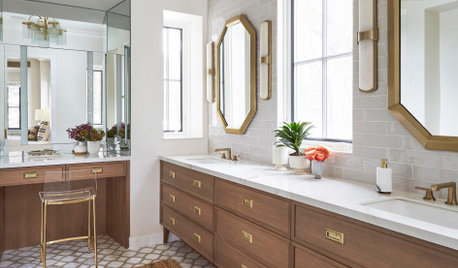
BATHROOM WORKBOOKA Step-by-Step Guide to Designing Your Bathroom Vanity
Here are six decisions to make with your pro to get the best vanity layout, look and features for your needs
Full Story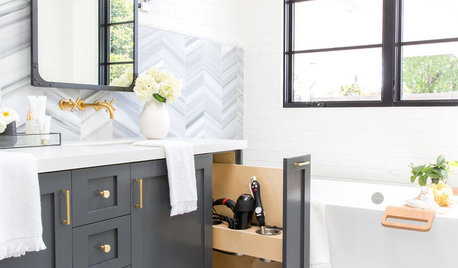
BATHROOM VANITIESHow to Pick Out a Bathroom Vanity
Choose the right materials, style and size for a vanity that fits your bathroom and works for your needs
Full Story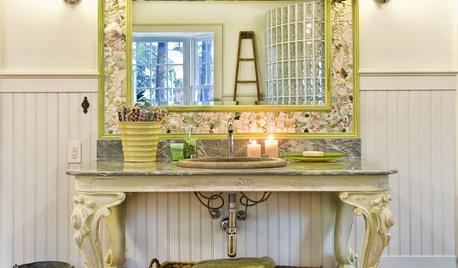
BATHROOM DESIGN18 Sumptuous Vanities for Singular Bathrooms
Uncommonly beautiful or dazzlingly detailed, these dream vanities bring a rarefied air to bathrooms
Full Story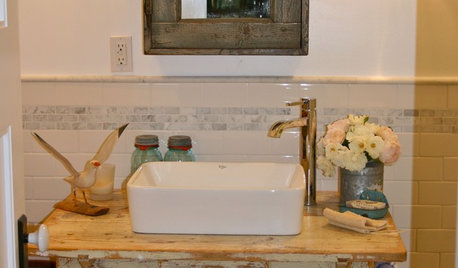
BATHROOM VANITIESVintage Vanities Bring Bygone Style to Baths
Turn an old table, desk or dresser into a bathroom vanity with a character all its own
Full StorySponsored
Columbus Area's Luxury Design Build Firm | 17x Best of Houzz Winner!
More Discussions







Joseph Corlett, LLC
lookintomyeyes83Original Author
Related Professionals
Federal Heights Kitchen & Bathroom Designers · Magna Kitchen & Bathroom Designers · Montrose Kitchen & Bathroom Designers · Bloomingdale Kitchen & Bathroom Remodelers · Port Orange Kitchen & Bathroom Remodelers · Salinas Kitchen & Bathroom Remodelers · Vancouver Kitchen & Bathroom Remodelers · Hawthorne Kitchen & Bathroom Remodelers · Cornelius Glass & Shower Door Dealers · Culpeper Glass & Shower Door Dealers · Danville Glass & Shower Door Dealers · Reston Glass & Shower Door Dealers · Indian Creek Cabinets & Cabinetry · Short Hills Cabinets & Cabinetry · Ojus Window Treatmentsmillworkman
lookintomyeyes83Original Author
Joseph Corlett, LLC
lookintomyeyes83Original Author
millworkman
Nancy in Mich
User
kitchendetective
User
lookintomyeyes83Original Author
Nancy in Mich
User