Shower Floor/Drain Layout?
Aletia Morgan
9 years ago
Related Stories
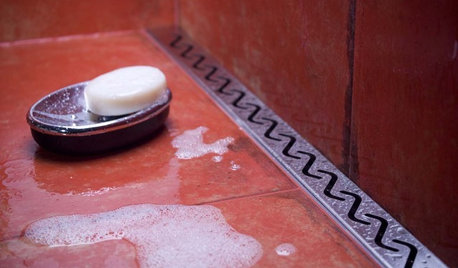
BATHROOM DESIGNHow to Choose the Best Drain for Your Shower
Don't settle for a cheap fix when you can pick a shower drain that suits your style preferences and renovation codes alike
Full Story
BATHROOM DESIGNConvert Your Tub Space Into a Shower — Waterproofing and Drainage
Step 4 in swapping your tub for a sleek new shower: Pick your waterproofing materials and drain, and don't forget to test
Full Story
HOUZZ TOURSMy Houzz: Fresh Color and a Smart Layout for a New York Apartment
A flowing floor plan, roomy sofa and book nook-guest room make this designer’s Hell’s Kitchen home an ideal place to entertain
Full Story
TILEHow to Choose the Right Tile Layout
Brick, stacked, mosaic and more — get to know the most popular tile layouts and see which one is best for your room
Full Story
BATHROOM DESIGNRoom of the Day: New Layout, More Light Let Master Bathroom Breathe
A clever rearrangement, a new skylight and some borrowed space make all the difference in this room
Full Story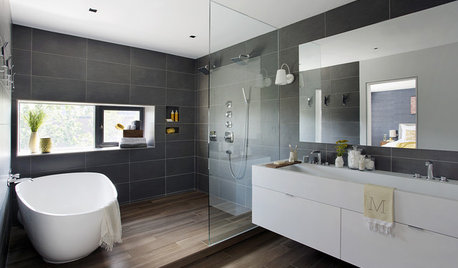
SHOWERSYour Guide to Shower Floor Materials
Discover the pros and cons of marble, travertine, porcelain and more
Full Story
BATHROOM DESIGNWhat to Use for the Shower Floor
Feeling Good Underfoot: Shower Tiles, Mosaics, Teak Slats and Pebbles
Full Story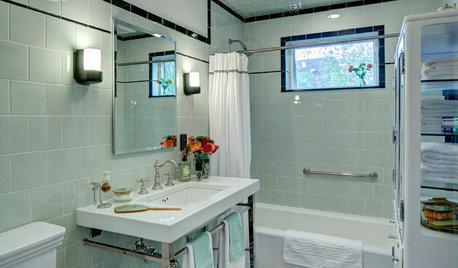
BATHROOM DESIGNRoom of the Day: A Family Bath With Vintage Apothecary Style
A vintage mosaic tile floor inspires a timeless room with a new layout and 1930s appeal
Full Story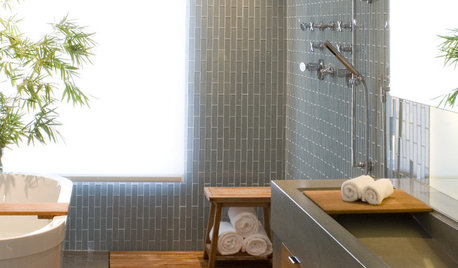
BATHROOM DESIGN18 Knockout Ideas for Wooden Floor Showers
Look to an often-forgotten material choice for shower floors that radiate beauty in almost any style bathroom
Full Story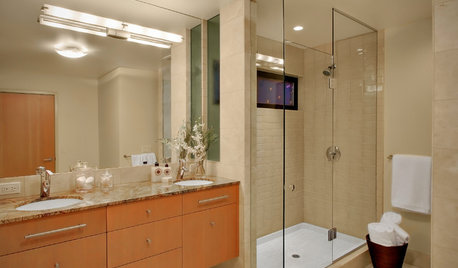
BATHROOM DESIGN7 Reasons Why Your Shower Floor Squeaks
No one wants to deal with a squeaky fiberglass shower floor. Here's what might be happening and how to fix it
Full StorySponsored
More Discussions






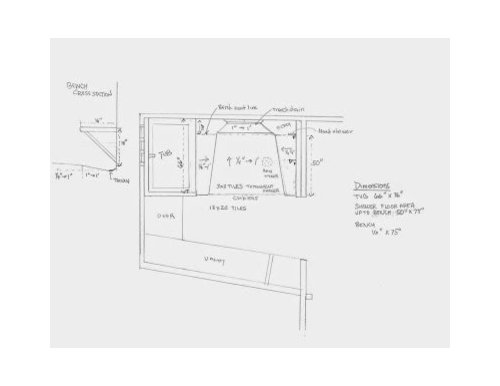


User
Aletia MorganOriginal Author
Related Professionals
Hammond Kitchen & Bathroom Designers · Bloomingdale Kitchen & Bathroom Remodelers · Honolulu Kitchen & Bathroom Remodelers · Morgan Hill Kitchen & Bathroom Remodelers · Rochester Kitchen & Bathroom Remodelers · Vashon Kitchen & Bathroom Remodelers · Lynnwood Glass & Shower Door Dealers · McDonough Glass & Shower Door Dealers · Temple Terrace Glass & Shower Door Dealers · Windsor Glass & Shower Door Dealers · Aspen Hill Cabinets & Cabinetry · Highland Village Cabinets & Cabinetry · Parsippany Cabinets & Cabinetry · Northbrook Window Treatments · Oakland Window TreatmentsMongoCT
GreenDesigns
Joseph Corlett, LLC
MongoCT
Aletia MorganOriginal Author