Thoughts on better bathroom layout?
embemis
10 years ago
Featured Answer
Sort by:Oldest
Comments (7)
enduring
10 years agocardinal94
10 years agoRelated Professionals
Beavercreek Kitchen & Bathroom Designers · Clarksburg Kitchen & Bathroom Designers · Lockport Kitchen & Bathroom Designers · Manchester Kitchen & Bathroom Designers · Verona Kitchen & Bathroom Designers · Bethel Park Kitchen & Bathroom Remodelers · Elk Grove Village Kitchen & Bathroom Remodelers · Ogden Kitchen & Bathroom Remodelers · Placerville Kitchen & Bathroom Remodelers · Schiller Park Kitchen & Bathroom Remodelers · Saratoga Springs Glass & Shower Door Dealers · Parsippany Cabinets & Cabinetry · Saugus Cabinets & Cabinetry · South Yarmouth Window Treatments · Baytown Window TreatmentsUser
10 years agoembemis
10 years agoenduring
10 years agoweedyacres
10 years ago
Related Stories

BEFORE AND AFTERSSmall Kitchen Gets a Fresher Look and Better Function
A Minnesota family’s kitchen goes from dark and cramped to bright and warm, with good flow and lots of storage
Full Story
HOUZZ TOURSHouzz Tour: Better Flow for a Los Angeles Bungalow
Goodbye, confusing layout and cramped kitchen. Hello, new entryway and expansive cooking space
Full Story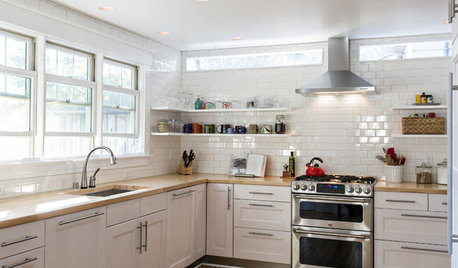
KITCHEN DESIGNBetter Circulation for a Family Kitchen and Bathroom
An architect’s smart design moves helped rearrange this Louisville kitchen to create a more sensible workflow
Full Story
BATHROOM DESIGN12 Designer Tips to Make a Small Bathroom Better
Ensure your small bathroom is comfortable, not cramped, by using every inch wisely
Full Story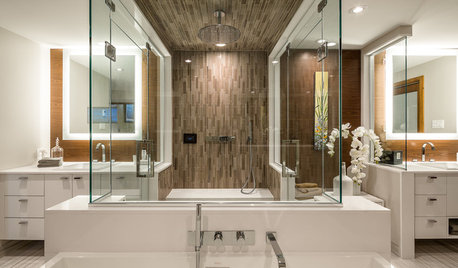
BATHROOM MAKEOVERSWasted Space Put to Better Use in a Large Contemporary Bath
Bad remodels had managed to leave this couple cramped in an expansive bath. A redesign gave the room a luxe hotel feel
Full Story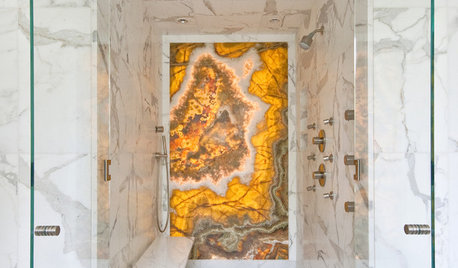
BATHROOM DESIGNHow to Build a Better Shower Curb
Work with your contractors and installers to ensure a safe, stylish curb that keeps the water where it belongs
Full Story
KITCHEN DESIGNKitchen of the Week: Barn Wood and a Better Layout in an 1800s Georgian
A detailed renovation creates a rustic and warm Pennsylvania kitchen with personality and great flow
Full Story
KITCHEN OF THE WEEKKitchen of the Week: More Storage and a Better Layout
A California couple create a user-friendly and stylish kitchen that works for their always-on-the-go family
Full Story
KITCHEN DESIGNKitchen of the Week: More Light, Better Layout for a Canadian Victorian
Stripped to the studs, this Toronto kitchen is now brighter and more functional, with a gorgeous wide-open view
Full Story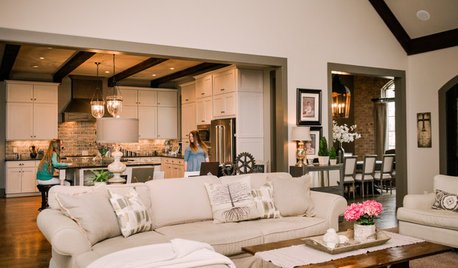
HOUZZ TOURSMy Houzz: Better Flow for Feasts and Family in Alabama
Newly open spaces make this home ideal for entertaining, but intimate areas keep things personal
Full Story







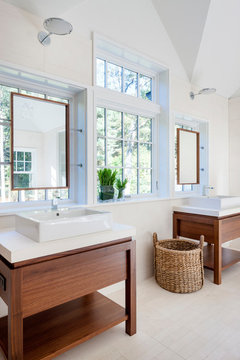
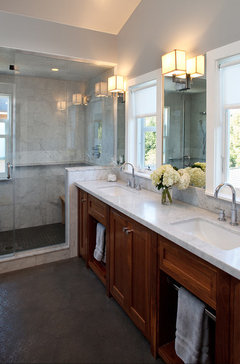





ltlfromgardenweb