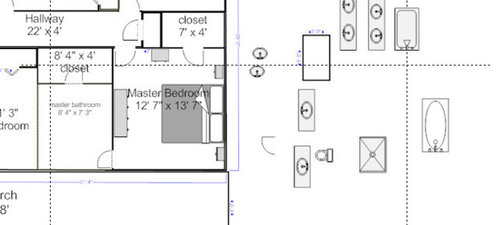Please help me with a layout for a small master bathroom.
jess7davis
10 years ago
Related Stories

BATHROOM WORKBOOKStandard Fixture Dimensions and Measurements for a Primary Bath
Create a luxe bathroom that functions well with these key measurements and layout tips
Full Story
BATHROOM DESIGNUpload of the Day: A Mini Fridge in the Master Bathroom? Yes, Please!
Talk about convenience. Better yet, get it yourself after being inspired by this Texas bath
Full Story
Storage Help for Small Bedrooms: Beautiful Built-ins
Squeezed for space? Consider built-in cabinets, shelves and niches that hold all you need and look great too
Full Story
BATHROOM DESIGNKey Measurements to Help You Design a Powder Room
Clearances, codes and coordination are critical in small spaces such as a powder room. Here’s what you should know
Full Story
MOST POPULAR7 Ways to Design Your Kitchen to Help You Lose Weight
In his new book, Slim by Design, eating-behavior expert Brian Wansink shows us how to get our kitchens working better
Full Story
HOME OFFICESQuiet, Please! How to Cut Noise Pollution at Home
Leaf blowers, trucks or noisy neighbors driving you berserk? These sound-reduction strategies can help you hush things up
Full Story
SELLING YOUR HOUSE10 Tricks to Help Your Bathroom Sell Your House
As with the kitchen, the bathroom is always a high priority for home buyers. Here’s how to showcase your bathroom so it looks its best
Full Story
BATHROOM MAKEOVERSRoom of the Day: See the Bathroom That Helped a House Sell in a Day
Sophisticated but sensitive bathroom upgrades help a century-old house move fast on the market
Full Story
ORGANIZINGDo It for the Kids! A Few Routines Help a Home Run More Smoothly
Not a Naturally Organized person? These tips can help you tackle the onslaught of papers, meals, laundry — and even help you find your keys
Full Story










jess7davisOriginal Author
jess7davisOriginal Author
Related Professionals
Riviera Beach Kitchen & Bathroom Designers · Covington Kitchen & Bathroom Designers · Chandler Kitchen & Bathroom Remodelers · Elk Grove Village Kitchen & Bathroom Remodelers · Fairland Kitchen & Bathroom Remodelers · Port Orange Kitchen & Bathroom Remodelers · Tempe Kitchen & Bathroom Remodelers · Vancouver Kitchen & Bathroom Remodelers · Springville Glass & Shower Door Dealers · Jefferson Valley-Yorktown Cabinets & Cabinetry · Lindenhurst Cabinets & Cabinetry · Feasterville Trevose Window Treatments · Oklahoma City Window Treatments · San Jose Window Treatments · St. Louis Window Treatmentsmeek95
User