Finished Bathroom - DIY - Pics!
roemama
13 years ago
Related Stories
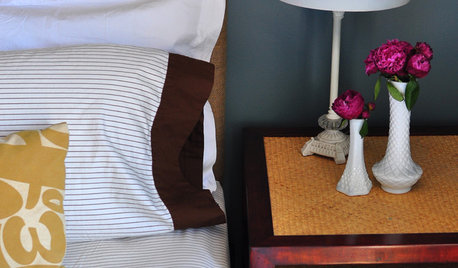
Call for DIY Projects: Show Us What You've Got!
Share a Pic of Your Handiwork with the Houzz Community
Full Story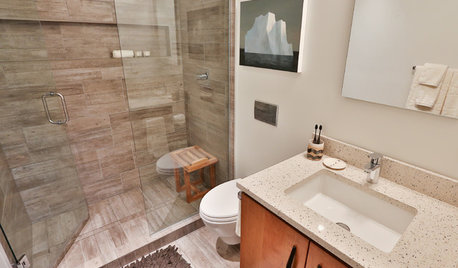
BATHROOM DESIGNSee 2 DIY Bathroom Remodels for $15,500
A little Internet savvy allowed this couple to remodel 2 bathrooms in their Oregon bungalow
Full Story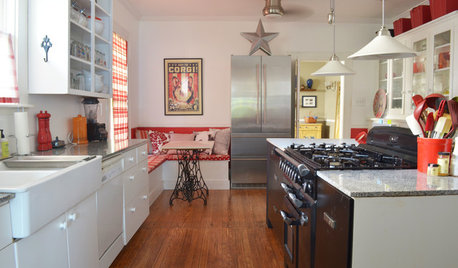
HOUZZ TOURSMy Houzz: Creative DIY Personalizes a 2-Bedroom Bungalow
Stenciling, custom finishes and furniture, and Scottish-inspired style give a 1920s home personality and warmth
Full Story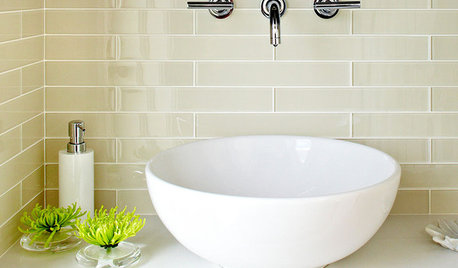
REMODELING GUIDESFinishing Touches: Pro Tricks for Installing Fixtures in Your Tile
Cracked tile, broken drill bits and sloppy-looking fixture installations? Not when you follow these pro tips
Full Story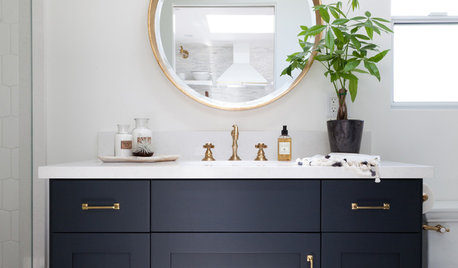
BATHROOM DESIGNA Crash Course in Bathroom Faucet Finishes
Learn the pros and cons of 9 popular faucet finishes
Full Story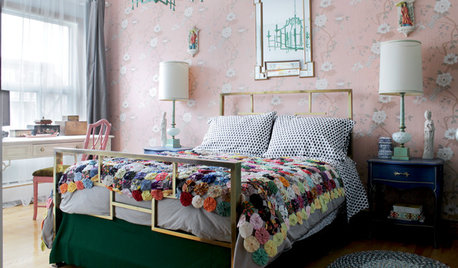
MY HOUZZMy Houzz: DIY Charm and Thrifty Finds in Montreal
Color, reimagined secondhand discoveries and a roll-up-your-sleeves attitude transform this family’s rented apartment
Full Story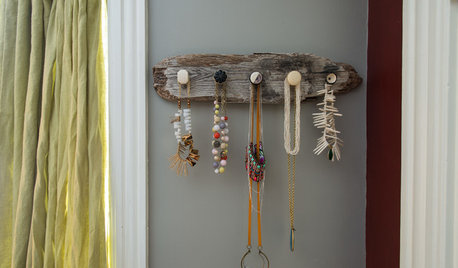
STORAGEStroke of DIY Genius: Get Hooked on These 15 DIY Storage Hacks
These DIY homeowner ideas include a repurposed vintage tennis racket and reclaimed-wood pieces
Full Story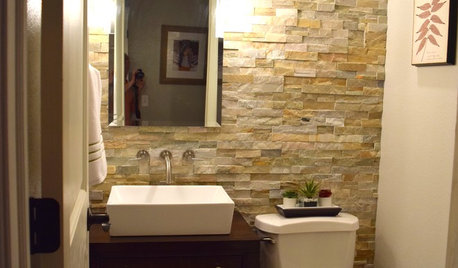
BEFORE AND AFTERSSee a DIY Powder Room Transformation for $1,100
Determination, DIY skill and a stunning tile feature wall helped make this formerly dark and gloomy powder room feel spacious
Full Story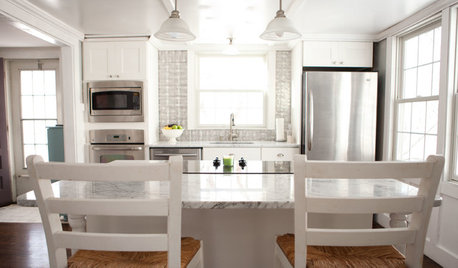
HOUZZ TOURSMy Houzz: DIY Love Reforms a Dated Cape Ann Home
Handmade touches and classic neutrals transform a dark Massachusetts house into a beautiful home fit for a family
Full Story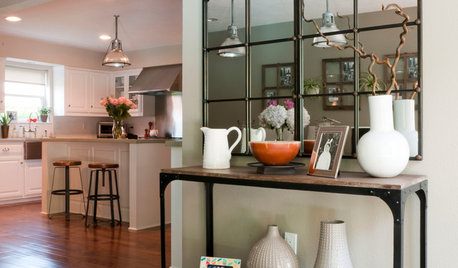
HOUZZ TOURSMy Houzz: Elegant DIY Updates for a 1970s Dallas Home
Patiently mastering remodeling skills project by project, a couple transforms their interiors from outdated to truly special
Full Story







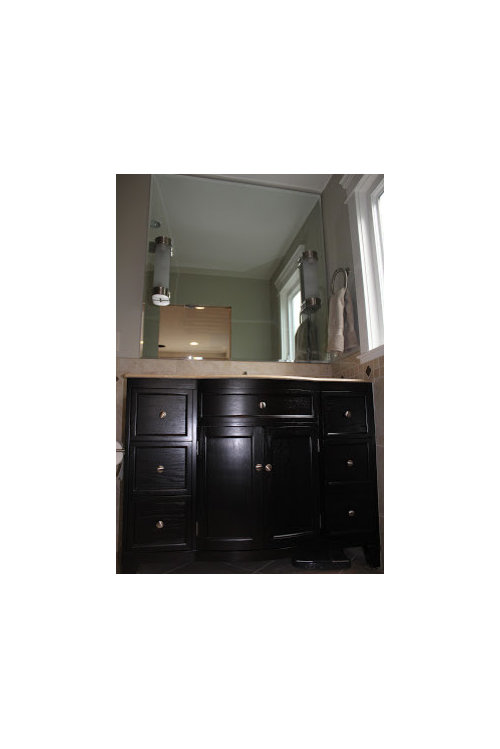

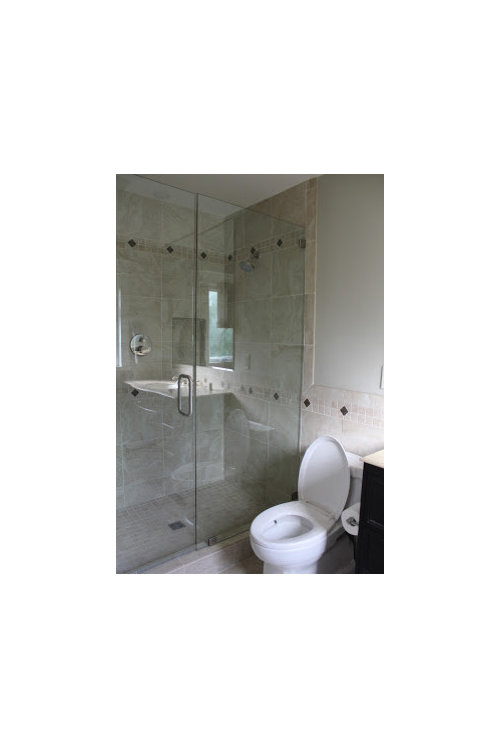


cat_mom
auzzy
Related Professionals
Philadelphia Kitchen & Bathroom Designers · East Tulare County Kitchen & Bathroom Remodelers · Martha Lake Kitchen & Bathroom Remodelers · Paducah Kitchen & Bathroom Remodelers · Park Ridge Kitchen & Bathroom Remodelers · Port Charlotte Kitchen & Bathroom Remodelers · Port Orange Kitchen & Bathroom Remodelers · Brentwood Glass & Shower Door Dealers · Napa Glass & Shower Door Dealers · Glendale Heights Cabinets & Cabinetry · Lindenhurst Cabinets & Cabinetry · Central Cabinets & Cabinetry · Littleton Window Treatments · Lodi Window Treatments · Stony Brook Window TreatmentsOlychick
User
pricklypearcactus
roemamaOriginal Author
sammiecanada
pharaoh
dianalo
annkathryn
pricklypearcactus
gbsim1
rosibal
roemamaOriginal Author
trailgirl
regina_phalange
ancientoaks
rmkitchen
antss
Kelli Culpepper
Boopadaboo
roemamaOriginal Author
plumberry
lizzy88
roemamaOriginal Author
Renée Soronen