Shower Size OK?
Nancy Trainer
9 years ago
Featured Answer
Sort by:Oldest
Comments (51)
likewhatyoudo
9 years agoNancy Trainer
9 years agoRelated Professionals
Brownsville Kitchen & Bathroom Designers · Carson Kitchen & Bathroom Designers · Commerce City Kitchen & Bathroom Designers · Georgetown Kitchen & Bathroom Designers · Knoxville Kitchen & Bathroom Designers · Palmetto Estates Kitchen & Bathroom Designers · Waianae Kitchen & Bathroom Designers · Bellevue Kitchen & Bathroom Remodelers · Key Biscayne Kitchen & Bathroom Remodelers · Albany Glass & Shower Door Dealers · Evanston Glass & Shower Door Dealers · Port Orange Glass & Shower Door Dealers · Casas Adobes Cabinets & Cabinetry · Glendale Heights Cabinets & Cabinetry · New Castle Cabinets & CabinetryMongoCT
9 years agoNancy Trainer
9 years agonumbersjunkie
9 years agovioletwest
9 years agoNancy Trainer
9 years agomtnrdredux_gw
9 years agoBabka NorCal 9b
9 years agokudzu9
9 years agovioletwest
9 years agokudzu9
9 years agovioletwest
9 years agoNancy Trainer
9 years agoUser
9 years agoMint tile Minneapolis
9 years agoBabka NorCal 9b
9 years agoBabka NorCal 9b
9 years agolikewhatyoudo
9 years agoNancy Trainer
9 years agoNancy Trainer
9 years agoleela4
9 years agoBabka NorCal 9b
9 years agoNancy Trainer
9 years agolast modified: 9 years agoNancy Trainer
9 years agoNancy Trainer
9 years agolikewhatyoudo
9 years agoNancy Trainer
9 years agoDebbi Branka
9 years agomrspete
9 years agolast modified: 9 years agoenduring
9 years agoweedyacres
9 years agosoflagal
8 years agolast modified: 8 years agocpartist
8 years agoB Oz
5 years agoNancy Trainer
5 years agoNikki LA
3 years agoNancy Trainer
3 years agoB Oz
3 years agoNikki LA
3 years agodani_m08
3 years agoNancy Trainer
3 years agoduddlebug04
2 years agoNancy Trainer
2 years agoduddlebug04
2 years agoJannette Green
last yearlast modified: last yearNancy Trainer
last year
Related Stories
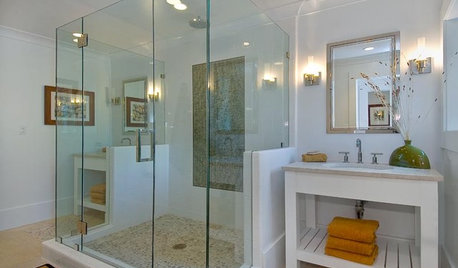
BATHROOM DESIGNExpert Talk: Frameless Showers Get Show of Support
Professional designers explain how frameless shower doors boosted the look or function of 12 bathrooms
Full Story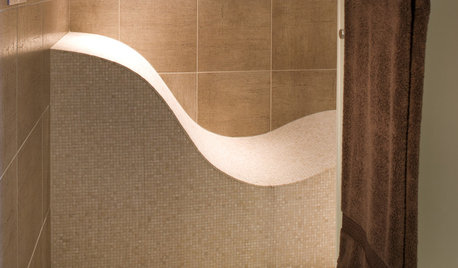
REMODELING GUIDESTop 10 Tips for Choosing Shower Tile
Slip resistance, curves and even the mineral content of your water all affect which tile is best for your shower
Full Story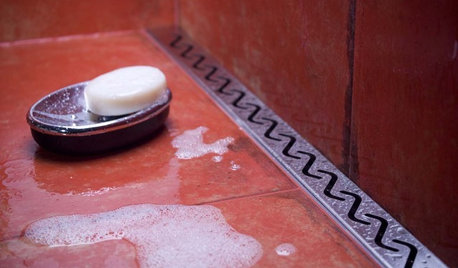
BATHROOM DESIGNHow to Choose the Best Drain for Your Shower
Don't settle for a cheap fix when you can pick a shower drain that suits your style preferences and renovation codes alike
Full Story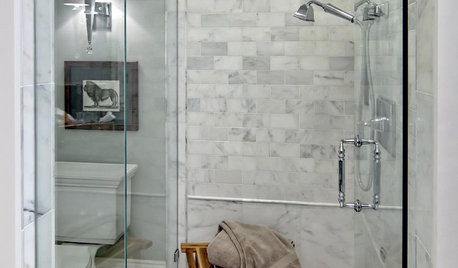
BATHROOM DESIGNHow to Settle on a Shower Bench
We help a Houzz user ask all the right questions for designing a stylish, practical and safe shower bench
Full Story
BATHROOM DESIGNConvert Your Tub Space Into a Shower — Waterproofing and Drainage
Step 4 in swapping your tub for a sleek new shower: Pick your waterproofing materials and drain, and don't forget to test
Full Story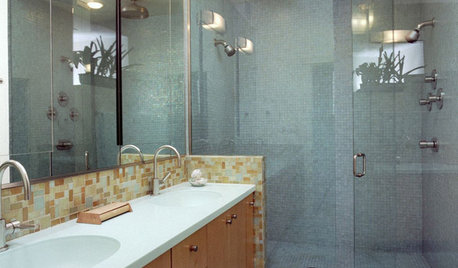
BATHROOM DESIGNThe No-Threshold Shower: Accessibility With Style
Go curbless between main bath and shower for an elegant addition to any home
Full Story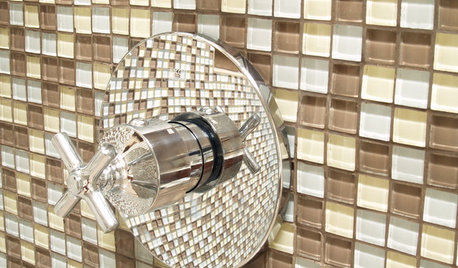
BATHROOM DESIGNConvert Your Tub Space to a Shower — the Fixtures-Shopping Phase
Step 2 in swapping your tub for a sleek new shower: Determine your mechanical needs and buy quality fixtures
Full Story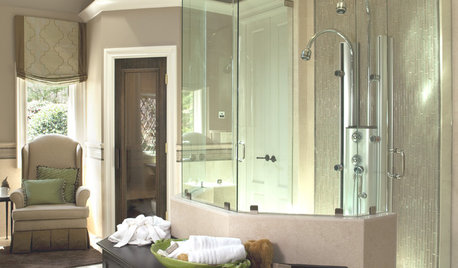
SHOWERS10 Stylish Options for Shower Enclosures
One look at these showers with glass block, frameless glass, tile and more, and you may never settle for a basic brass frame again
Full Story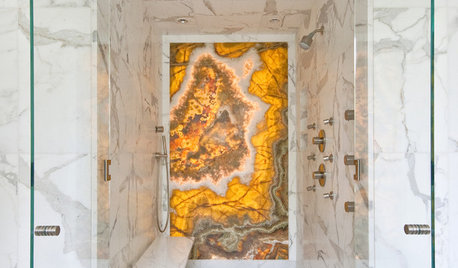
BATHROOM DESIGNHow to Build a Better Shower Curb
Work with your contractors and installers to ensure a safe, stylish curb that keeps the water where it belongs
Full Story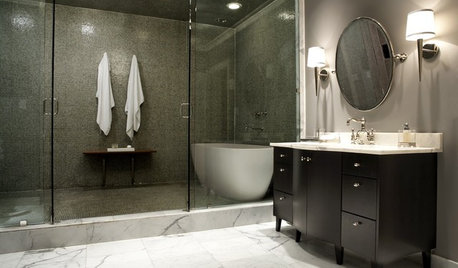
BATHROOM DESIGNHow to Choose Tile for a Steam Shower
In steamy quarters, tile needs to stand up to all that water and vapor in style. Here's how to get it right the first time
Full Story






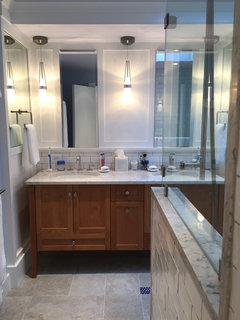
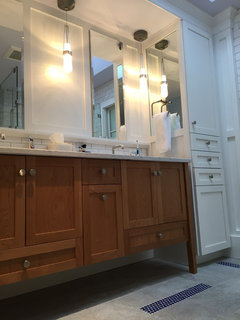



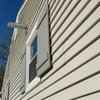

Nancy TrainerOriginal Author