Almost finished master bath with waterfall tile and walnut vanity
annkathryn
11 years ago
Related Stories
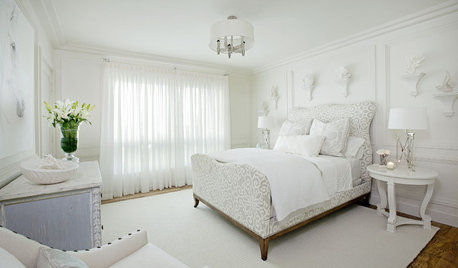
BEDROOMS10 Ways With (Almost) All-White Bedrooms
White rooms need a thoughtful tweak or two to bring on the sweet dreams
Full Story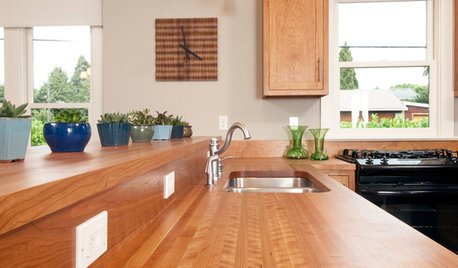
KITCHEN DESIGNWonderful Wood Countertops for Kitchen and Bath
Yes, you can enjoy beautifully warm wood counters near water sans worry (almost), with the right type of wood and sealer
Full Story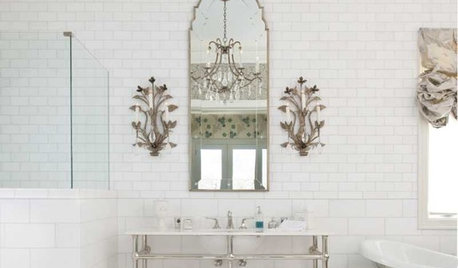
BATHROOM DESIGNHow to Mix Metal Finishes in the Bathroom
Make a clean break with one-dimensional bathroom finishes by pairing nickel, silver and bronze hardware and fixtures
Full Story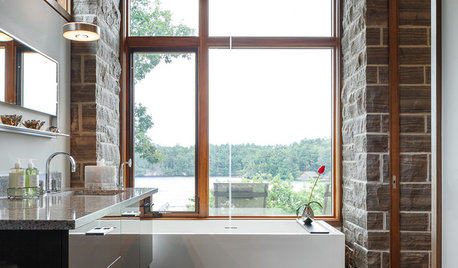
BATHROOM DESIGNRoom of the Day: A Master Bath Embraces the River View
Stone columns, rich walnut trim and attention to the smallest details create a private, relaxing pavilion
Full Story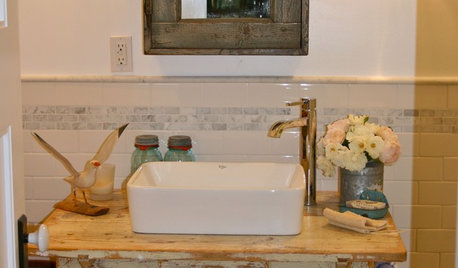
BATHROOM VANITIESVintage Vanities Bring Bygone Style to Baths
Turn an old table, desk or dresser into a bathroom vanity with a character all its own
Full Story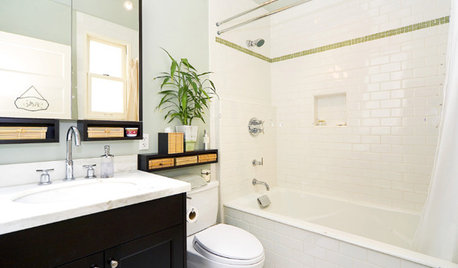
BATHROOM DESIGN7 Tile Tips for Baths on a Budget
How to Add Style to Your Bathroom Without Breaking the Budget
Full Story
PETS5 Finishes Pets and Kids Can’t Destroy — and 5 to Avoid
Save your sanity and your decorating budget by choosing materials and surfaces that can stand up to abuse
Full Story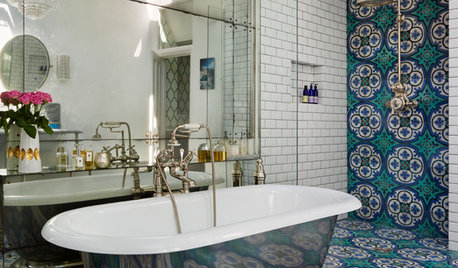
BATHROOM DESIGNRoom of the Day: Bold Tile and Classic Style in a London Bath
Vivid Mediterranean hues and vintage-style hardware create a stunning family bathroom
Full Story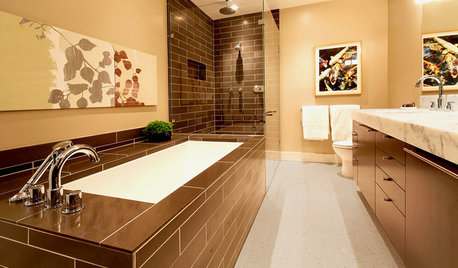
BATHROOM DESIGNDesigner Trick: Take Your Shower Tile to the Ceiling
Tile the whole wall in your shower to give your bath a light and lofty feel
Full Story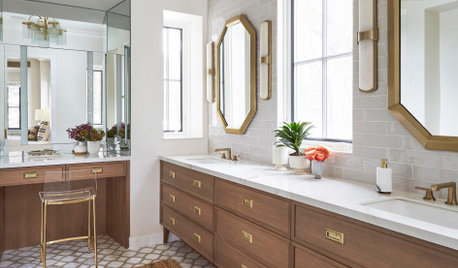
BATHROOM WORKBOOKA Step-by-Step Guide to Designing Your Bathroom Vanity
Here are six decisions to make with your pro to get the best vanity layout, look and features for your needs
Full Story





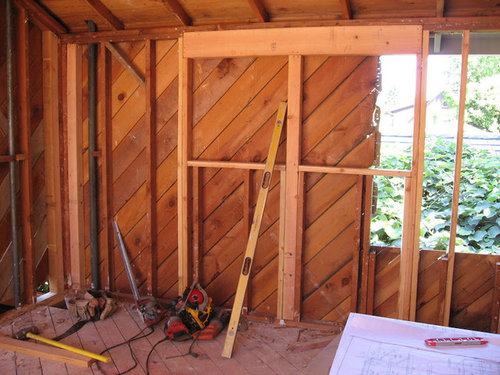


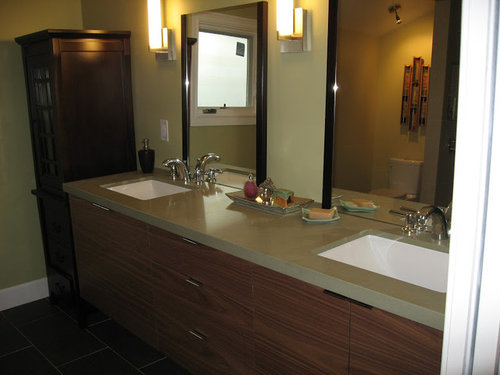



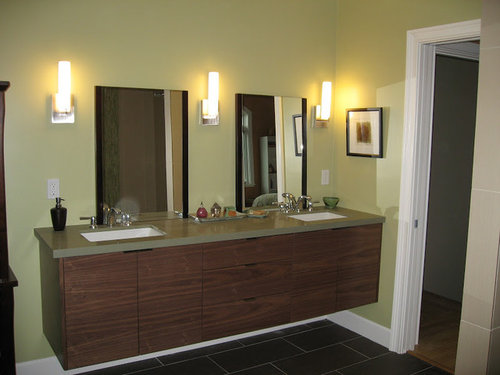

treasuretheday
annkathrynOriginal Author
Related Professionals
Pleasant Grove Kitchen & Bathroom Designers · Adelphi Kitchen & Bathroom Remodelers · Sunrise Manor Kitchen & Bathroom Remodelers · Folsom Kitchen & Bathroom Remodelers · Republic Kitchen & Bathroom Remodelers · Toms River Kitchen & Bathroom Remodelers · Shaker Heights Kitchen & Bathroom Remodelers · Richmond Glass & Shower Door Dealers · Avocado Heights Cabinets & Cabinetry · Christiansburg Cabinets & Cabinetry · Eureka Cabinets & Cabinetry · Mount Holly Cabinets & Cabinetry · Prospect Heights Cabinets & Cabinetry · South Gate Cabinets & Cabinetry · Patchogue Window Treatmentsgin_gin
phiwwy
annkathrynOriginal Author
maggieq
annkathrynOriginal Author
annkathrynOriginal Author
phiwwy
annkathrynOriginal Author
dljmth
annkathrynOriginal Author
micherine
annkathrynOriginal Author
jules8
annkathrynOriginal Author
crl_
jules8
kaysd
annkathrynOriginal Author
clg7067