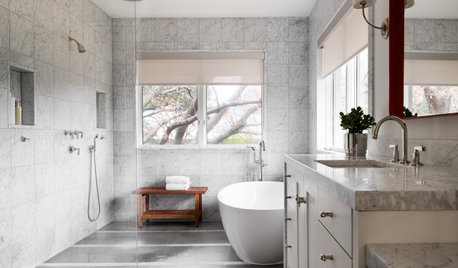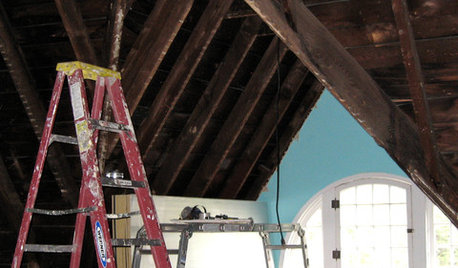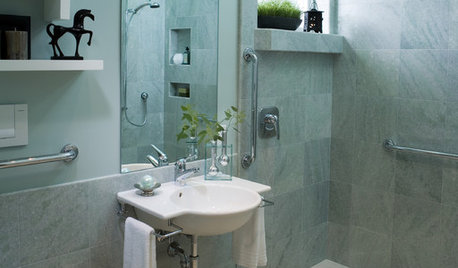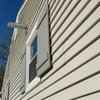Tile/carpet threshold question - xpost w/ remodeling forum
lisa_a
12 years ago
Related Stories

REMODELING GUIDESTransition Time: How to Connect Tile and Hardwood Floors
Plan ahead to prevent unsightly or unsafe transitions between floor surfaces. Here's what you need to know
Full Story
INSIDE HOUZZHouzz Survey: See the Latest Benchmarks on Remodeling Costs and More
The annual Houzz & Home survey reveals what you can expect to pay for a renovation project and how long it may take
Full Story
BATHROOM DESIGNDoorless Showers Open a World of Possibilities
Universal design and an open bathroom feel are just two benefits. Here’s how to make the most of these design darlings
Full Story
REMODELING GUIDESBathroom Workbook: How Much Does a Bathroom Remodel Cost?
Learn what features to expect for $3,000 to $100,000-plus, to help you plan your bathroom remodel
Full Story
HOUZZ CALLHouzz Call: Show Us Your 8-by-5-Foot Bathroom Remodel
Got a standard-size bathroom you recently fixed up? We want to see it!
Full Story
REMODELING GUIDES8 Lessons on Renovating a House from Someone Who's Living It
So you think DIY remodeling is going to be fun? Here is one homeowner's list of what you may be getting yourself into
Full Story
REMODELING GUIDESOne Guy Found a $175,000 Comic in His Wall. What Has Your Home Hidden?
Have you found a treasure, large or small, when remodeling your house? We want to see it!
Full Story
BATHROOM DESIGNHow to Design an Accessible Shower
Make aging in place safer and easier with universal design features in the shower and bathroom
Full Story
KITCHEN DESIGN3 Steps to Choosing Kitchen Finishes Wisely
Lost your way in the field of options for countertop and cabinet finishes? This advice will put your kitchen renovation back on track
Full Story
BEDROOMSInside Houzz: A Guide to Updating Your Master Bedroom
Using data from a new Houzz survey, we share how you can better navigate the task of tackling a bedroom project
Full StorySponsored
Professional Remodelers in Franklin County Specializing Kitchen & Bath
More Discussions







fnmroberts
lisa_aOriginal Author
Related Professionals
Flint Kitchen & Bathroom Designers · Hemet Kitchen & Bathroom Designers · Schaumburg Kitchen & Bathroom Designers · Vineyard Kitchen & Bathroom Designers · Chester Kitchen & Bathroom Remodelers · Eagle Kitchen & Bathroom Remodelers · Elk Grove Village Kitchen & Bathroom Remodelers · Pinellas Park Kitchen & Bathroom Remodelers · Fairmont Kitchen & Bathroom Remodelers · Lake City Glass & Shower Door Dealers · Redwood City Glass & Shower Door Dealers · Springville Glass & Shower Door Dealers · Country Club Cabinets & Cabinetry · Lakeside Cabinets & Cabinetry · Palm Beach Gardens Window Treatmentsfnmroberts
lisa_aOriginal Author