tub/shower wall tile decision
lisa_a
12 years ago
Featured Answer
Comments (16)
rufinorox
12 years agolisa_a
12 years agoRelated Professionals
Hammond Kitchen & Bathroom Designers · Williamstown Kitchen & Bathroom Designers · Beachwood Kitchen & Bathroom Remodelers · Broadlands Kitchen & Bathroom Remodelers · Camarillo Kitchen & Bathroom Remodelers · Kuna Kitchen & Bathroom Remodelers · Spanish Springs Kitchen & Bathroom Remodelers · York Kitchen & Bathroom Remodelers · Beecher Glass & Shower Door Dealers · Kendall Glass & Shower Door Dealers · Leander Glass & Shower Door Dealers · Port Orange Glass & Shower Door Dealers · Glen Mills Glass & Shower Door Dealers · Campbell Window Treatments · Phoenix Window Treatmentslisa_a
12 years agorhome410
12 years agosserra85
12 years agolisa_a
12 years agosserra85
12 years agoremodelfla
12 years agorufinorox
12 years agolisa_a
12 years agorsvlle-nj
12 years agolisa_a
12 years agolisa_a
12 years agorsvlle-nj
12 years agolisa_a
12 years ago
Related Stories

BATHROOM DESIGNConvert Your Tub Space Into a Shower — the Tiling and Grouting Phase
Step 3 in swapping your tub for a sleek new shower: Pick the right tile and test it out, then choose your grout color and type
Full Story
BATHROOM DESIGNConvert Your Tub Space to a Shower — the Planning Phase
Step 1 in swapping your tub for a sleek new shower: Get all the remodel details down on paper
Full Story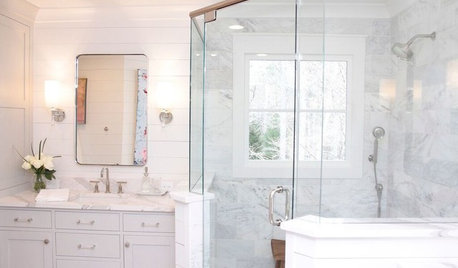
ROOM OF THE DAYRoom of the Day: Ditching the Tub for a Spacious Shower
A Georgia designer transforms her master bathroom to create a more efficient and stylish space for 2
Full Story
DECORATING GUIDESThe Dumbest Decorating Decisions I’ve Ever Made
Caution: Do not try these at home
Full Story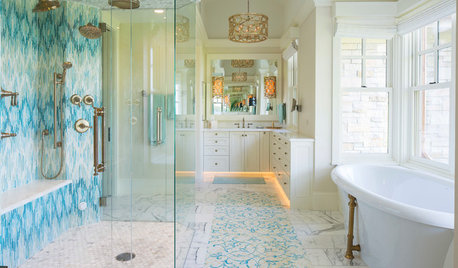
DREAM SPACESNew This Week: 4 Modern and Spacious Dream Bathrooms
For the ultimate bathroom experience, cozy up to heated shower benches, large soaking tubs and high-end tile
Full Story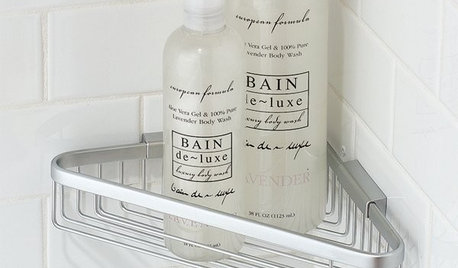
SHOWERSConvert Your Tub Space Into a Shower — Choosing Accessories
Step 5 in swapping your tub for a sleek new shower: Pick the right niches, benches and bars for the best showering experience
Full Story
BATHROOM DESIGNConvert Your Tub Space Into a Shower — Waterproofing and Drainage
Step 4 in swapping your tub for a sleek new shower: Pick your waterproofing materials and drain, and don't forget to test
Full Story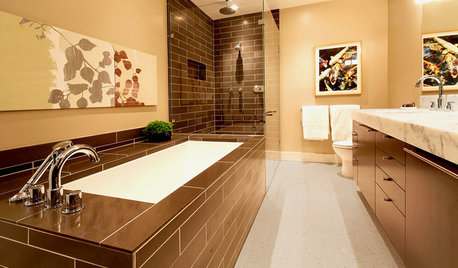
BATHROOM DESIGNDesigner Trick: Take Your Shower Tile to the Ceiling
Tile the whole wall in your shower to give your bath a light and lofty feel
Full Story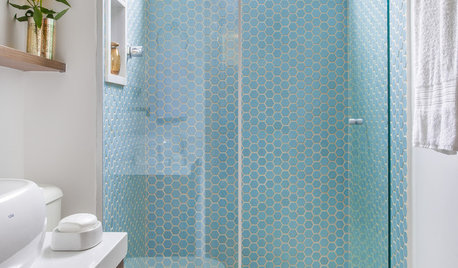
SHOWERSShower Design: 13 Tricks With Tile and Other Materials
Playing with stripes, angles, tones and more can add drama to your shower enclosure
Full Story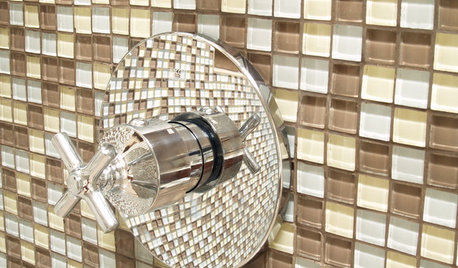
BATHROOM DESIGNConvert Your Tub Space to a Shower — the Fixtures-Shopping Phase
Step 2 in swapping your tub for a sleek new shower: Determine your mechanical needs and buy quality fixtures
Full StoryMore Discussions







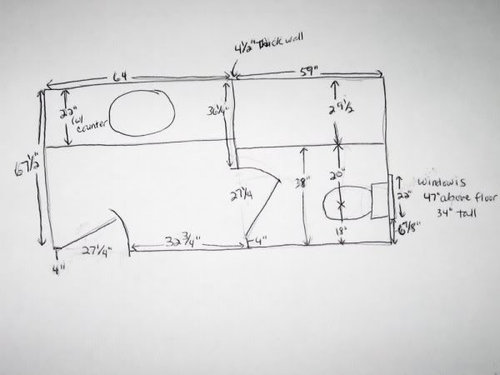
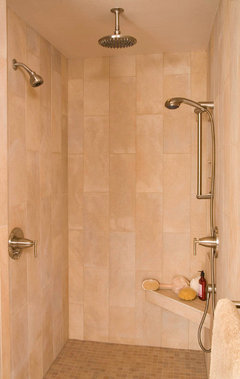

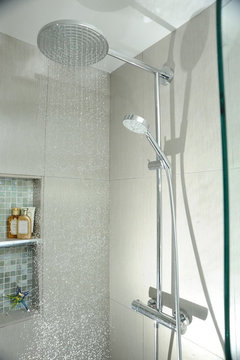

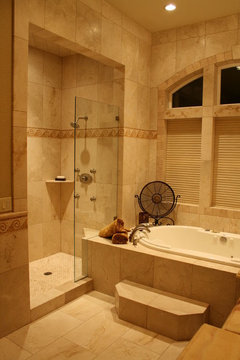

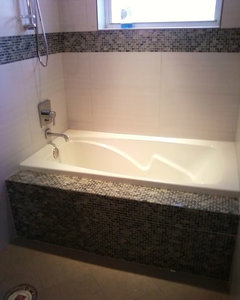


mydreamhome