Off-center bathroom sink?
dljmth
11 years ago
Featured Answer
Comments (12)
enduring
11 years agokirkhall
11 years agoRelated Professionals
Corcoran Kitchen & Bathroom Designers · Bethpage Kitchen & Bathroom Designers · New Castle Kitchen & Bathroom Designers · Bloomingdale Kitchen & Bathroom Remodelers · Kuna Kitchen & Bathroom Remodelers · Luling Kitchen & Bathroom Remodelers · Lyons Kitchen & Bathroom Remodelers · Oxon Hill Kitchen & Bathroom Remodelers · Rolling Hills Estates Kitchen & Bathroom Remodelers · South Plainfield Kitchen & Bathroom Remodelers · Tuckahoe Kitchen & Bathroom Remodelers · North Chicago Kitchen & Bathroom Remodelers · Cornelius Glass & Shower Door Dealers · Aspen Hill Cabinets & Cabinetry · Holt Cabinets & Cabinetrywritersblock (9b/10a)
11 years agodljmth
11 years agoenduring
11 years agodljmth
11 years agokirkhall
11 years agokirkhall
11 years agowritersblock (9b/10a)
11 years agodljmth
11 years agokirkhall
11 years ago
Related Stories
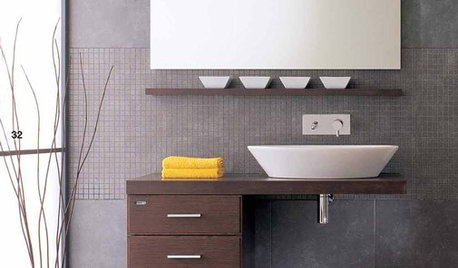
BATHROOM DESIGNBathroom Details: Show Off Your Sink Line
You heard right. Exposed sink traps have gone stylish, with more materials and matching fittings than ever
Full Story
DECORATING GUIDES10 Look-at-Me Ways to Show Off Your Collectibles
Give your prized objects center stage with a dramatic whole-wall display or a creative shelf arrangement
Full Story
KITCHEN DESIGNKitchen of the Week: A Seattle Family Kitchen Takes Center Stage
A major home renovation allows a couple to create an open and user-friendly kitchen that sits in the middle of everything
Full Story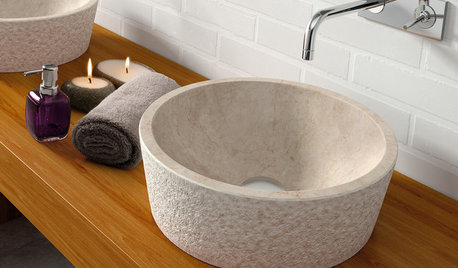
SHOP HOUZZShop Houzz: Set Off Your Vanity With a Vessel Sink
Whether sleek, sparkly, patterned or rustic, vessel sinks give your bathroom a focal point
Full Story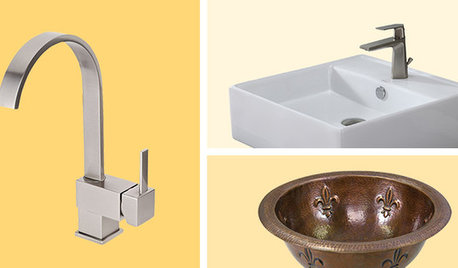
SHOP HOUZZShop Houzz: Up to 65% Off Bathroom Sinks and Faucets
Stunning bathroom fixtures for less to keep your dollars from going down the drain
Full Story0
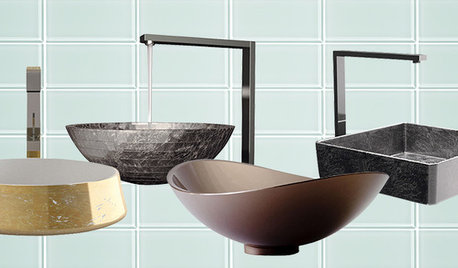
SHOP HOUZZShop Houzz: Up to 45% Off Our Favorite Bathroom Sinks
Save on every style of sink, from chic vessels to hand-painted wonders
Full Story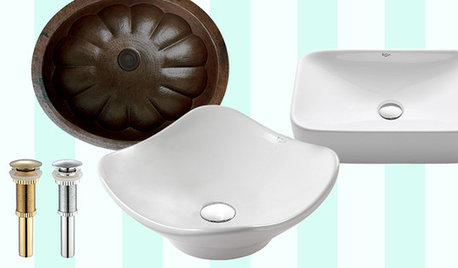
SHOP HOUZZShop Houzz: Up to 55% Off Our Favorite Bathroom Sinks
Save big on a sink you’ll love for your remodeled bath
Full Story0
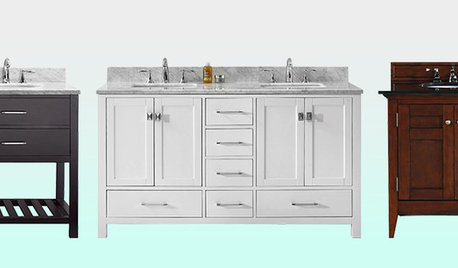
SHOP HOUZZShop Houzz: Up to 50% Off Double-Sink Vanities
Save on spacious and stylish double-sink vanities in a range of finishes
Full Story0
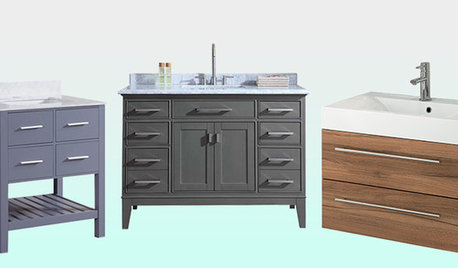
SHOP HOUZZShop Houzz: Up to 60% Off Single-Sink Vanities
Enjoy big savings on vanities fit for a compact bath
Full Story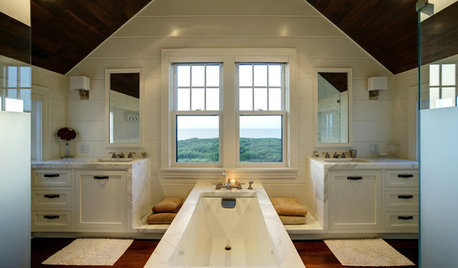
BATHROOM DESIGNCenter Bathtubs Take Top Billing
Whether you're going for drama or just a clear footpath, setting your tub in the middle of your bathroom can be just the ticket
Full Story






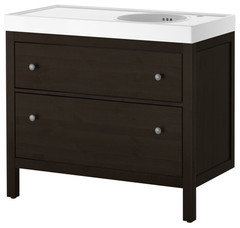



enduring