Space-saving vanity /Sink that projects forward?
mrspete
9 years ago
Related Stories

HOUZZ TOURSHouzz Tour: Visit a Forward Thinking Family Complex
Four planned structures on a double lot smartly make room for the whole family or future renters
Full Story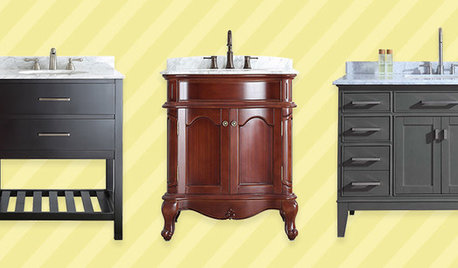
SHOP HOUZZShop Houzz: Save on Single-Sink Vanities by Style
Up to 60% off bath vanities to suit your space
Full Story0
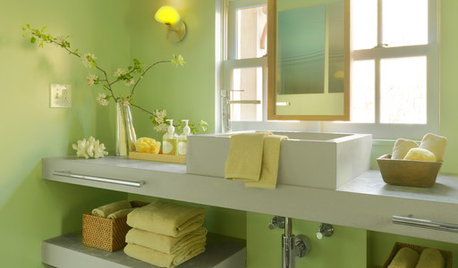
BATHROOM COLORSpring Forward With a Green Bathroom
Use nature’s freshest hues to make your space really sing
Full Story
BATHROOM DESIGN9 Big Space-Saving Ideas for Tiny Bathrooms
Look to these layouts and features to fit everything you need in the bath without feeling crammed in
Full Story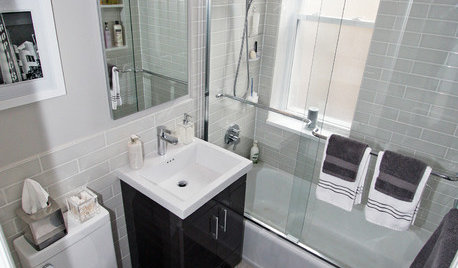
BATHROOM DESIGNWater Damage Spawns a Space-Saving Bathroom Remodel
A game of inches saved this small New York City bathroom from becoming too cramped and limited
Full Story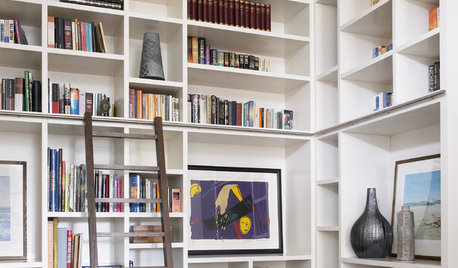
SMALL HOMESAsk an Expert: What Is Your Ultimate Space-Saving Trick?
Houzz professionals share their secrets for getting more from any space, small or large
Full Story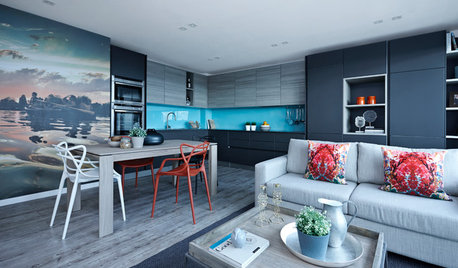
DECORATING GUIDESHouzz Tour: Space-Saving Tricks Create a Versatile Home
Hidden features, streamlined finishes and a fold-out wall make a small London penthouse more adaptable
Full Story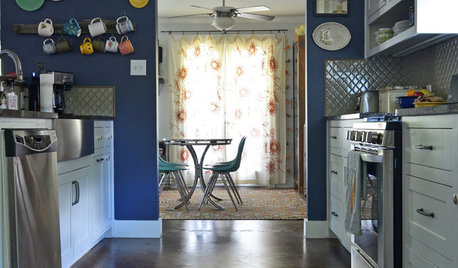
MY HOUZZMy Houzz: A Pay-It-Forward Kitchen Remodel in Dallas
Vintage finds, color and a kitchen update add new universal flow to a family’s 1960s home
Full Story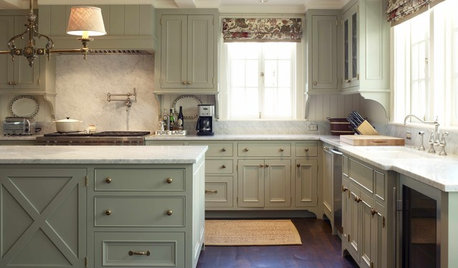
KITCHEN DESIGN9 Ways to Save on Your Kitchen Remodel
A designer shares key areas where you can economize — and still get the kitchen of your dreams
Full Story
BATHROOM DESIGNHow to Choose the Right Bathroom Sink
Learn the differences among eight styles of bathroom sinks, and find the perfect one for your space
Full StoryMore Discussions










lookintomyeyes83
emma
Related Professionals
Magna Kitchen & Bathroom Designers · Martinsburg Kitchen & Bathroom Designers · Rancho Mirage Kitchen & Bathroom Designers · Elk Grove Kitchen & Bathroom Remodelers · Wilmington Kitchen & Bathroom Remodelers · Cave Spring Kitchen & Bathroom Remodelers · Carol City Glass & Shower Door Dealers · The Crossings Glass & Shower Door Dealers · Eureka Cabinets & Cabinetry · Ham Lake Cabinets & Cabinetry · Kentwood Cabinets & Cabinetry · Livingston Cabinets & Cabinetry · Newcastle Cabinets & Cabinetry · Bellwood Cabinets & Cabinetry · New Baltimore Window Treatmentssloyder
nycbluedevil
nycbluedevil
nicole__
mrspeteOriginal Author
nosoccermom
Nancy in Mich
Nancy in Mich
dekeoboe
Oaktown
Nancy in Mich
southofsa