Medicine cabinet dimensions? Single or double door?
raehelen
10 years ago
Related Stories

BATHROOM DESIGNShould You Get a Recessed or Wall-Mounted Medicine Cabinet?
Here’s what you need to know to pick the right bathroom medicine cabinet and get it installed
Full Story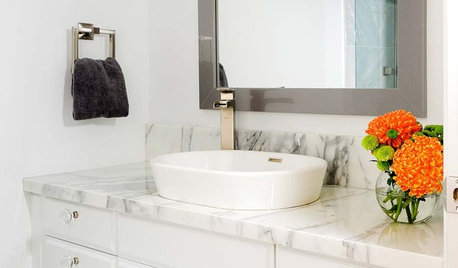
BATHROOM VANITIESAll the Details on 3 Single-Sink Vanities
Experts reveal what products, materials and paint colors went into and around these three lovely sink cabinets
Full Story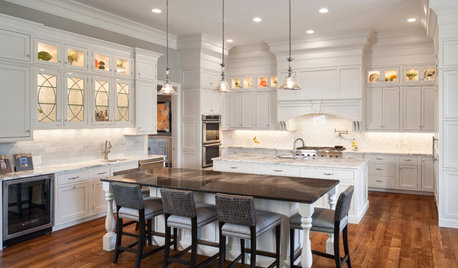
KITCHEN CABINETSKitchen Confidential: The Pros and Cons of Double Stacked Cabinets
Does it make sense for you to double up on cabinets? Find out here
Full Story
KITCHEN DESIGNA Single-Wall Kitchen May Be the Single Best Choice
Are your kitchen walls just getting in the way? See how these one-wall kitchens boost efficiency, share light and look amazing
Full Story
HOME OFFICESRoom of the Day: Home Office Makes the Most of Awkward Dimensions
Smart built-ins, natural light, strong color contrast and personal touches create a functional and stylish workspace
Full Story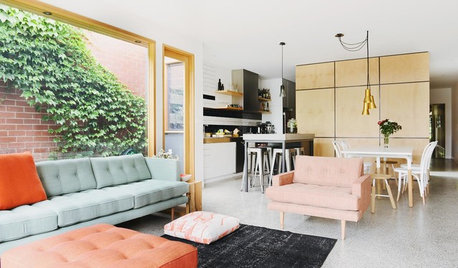
CONTEMPORARY HOMESHouzz Tour: Plywood Pod Adds a New Dimension to Living Spaces
Designers redo the back of a house for a better indoor-outdoor connection and install a clever structure for storage, function and flow
Full Story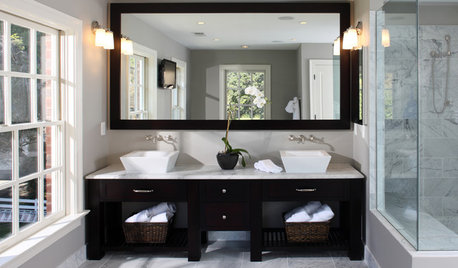
BATHROOM DESIGNSingular Double-Vanity Bathrooms
Double sinks, Jack and Jills, his and hers ... whatever you call them, double vanities add luxury to any bathroom
Full Story
SMALL SPACESDownsizing Help: Think ‘Double Duty’ for Small Spaces
Put your rooms and furnishings to work in multiple ways to get the most out of your downsized spaces
Full Story
KITCHEN DESIGNSingle-Wall Galley Kitchens Catch the 'I'
I-shape kitchen layouts take a streamlined, flexible approach and can be easy on the wallet too
Full Story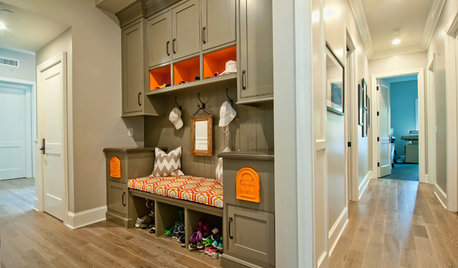
ENTRYWAYSSingle Design Moves That Can Transform an Entry
Take your foyer from merely fine to fabulous with one brilliant touch
Full Story








Katy60
raehelenOriginal Author
Related Professionals
San Jacinto Kitchen & Bathroom Designers · Springfield Kitchen & Bathroom Designers · Williamstown Kitchen & Bathroom Designers · Calverton Kitchen & Bathroom Remodelers · Channahon Kitchen & Bathroom Remodelers · Eureka Kitchen & Bathroom Remodelers · South Lake Tahoe Kitchen & Bathroom Remodelers · Westminster Kitchen & Bathroom Remodelers · Denver Glass & Shower Door Dealers · McDonough Glass & Shower Door Dealers · Alton Cabinets & Cabinetry · Hanover Park Cabinets & Cabinetry · North Bay Shore Cabinets & Cabinetry · Sayreville Window Treatments · Walnut Creek Window TreatmentsKaty60
williamsem
raehelenOriginal Author
Katy60
enduring