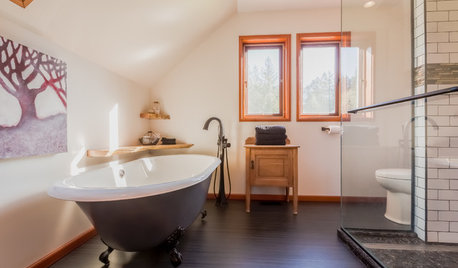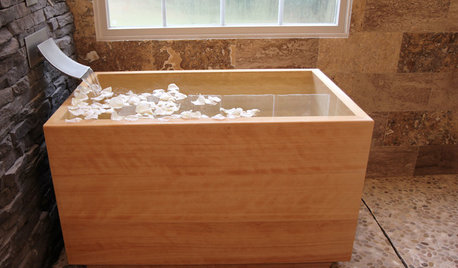Master Bath Layout
madtown_2006_gw
11 years ago
Related Stories

BATHROOM WORKBOOKStandard Fixture Dimensions and Measurements for a Primary Bath
Create a luxe bathroom that functions well with these key measurements and layout tips
Full Story
BATHROOM DESIGNRoom of the Day: New Layout, More Light Let Master Bathroom Breathe
A clever rearrangement, a new skylight and some borrowed space make all the difference in this room
Full Story
BEFORE AND AFTERSA Makeover Turns Wasted Space Into a Dream Master Bath
This master suite's layout was a head scratcher until an architect redid the plan with a bathtub, hallway and closet
Full Story
TILEHow to Choose the Right Tile Layout
Brick, stacked, mosaic and more — get to know the most popular tile layouts and see which one is best for your room
Full Story
HOUZZ TOURSHouzz Tour: Pros Solve a Head-Scratching Layout in Boulder
A haphazardly planned and built 1905 Colorado home gets a major overhaul to gain more bedrooms, bathrooms and a chef's dream kitchen
Full Story
SMALL KITCHENSSmaller Appliances and a New Layout Open Up an 80-Square-Foot Kitchen
Scandinavian style also helps keep things light, bright and airy in this compact space in New York City
Full Story
HOUZZ TOURSHouzz Tour: Stellar Views Spark a Loft's New Layout
A fantastic vista of the city skyline, along with the need for better efficiency and storage, lead to a Houston loft's renovation
Full Story
BATHROOM DESIGNRoom of the Day: A Handsome Master Bath for Him
A spacious second master bathroom is overhauled with functional farmhouse style
Full Story
BATHROOM DESIGNSweet Retreats: The Latest Looks for the Bath
You asked for it; you got it: Here’s how designers are incorporating the latest looks into smaller master-bath designs
Full Story
BATHTUBSRoom of the Day: Restorative Power of a Japanese Soaking Tub
A traditional tub made of hinoki wood sets a calming tone in this master bath renovation
Full StoryMore Discussions









kmcg
madtown_2006_gwOriginal Author
Related Professionals
Everett Kitchen & Bathroom Designers · Highland Park Kitchen & Bathroom Designers · Elk Grove Kitchen & Bathroom Remodelers · Manassas Kitchen & Bathroom Remodelers · Mesquite Kitchen & Bathroom Remodelers · Overland Park Kitchen & Bathroom Remodelers · Shawnee Kitchen & Bathroom Remodelers · Tempe Kitchen & Bathroom Remodelers · Los Angeles Glass & Shower Door Dealers · Pittsburg Glass & Shower Door Dealers · Tukwila Glass & Shower Door Dealers · Lackawanna Cabinets & Cabinetry · Tabernacle Cabinets & Cabinetry · Fremont Window Treatments · Patchogue Window Treatments