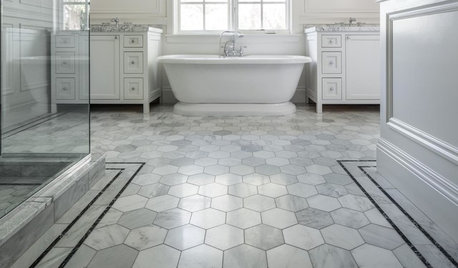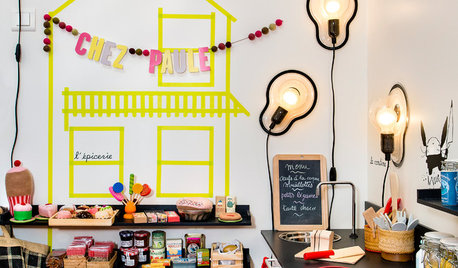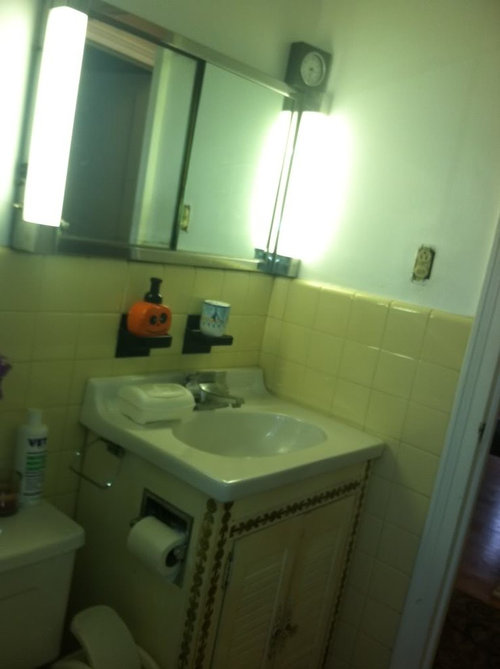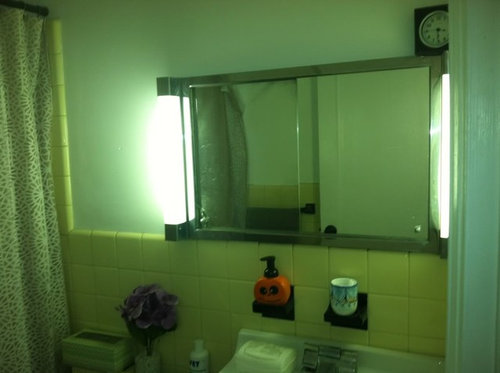Bathroom Renovation - Ideas needed
rufinorox
12 years ago
Related Stories

TILEWhy Bathroom Floors Need to Move
Want to prevent popped-up tiles and unsightly cracks? Get a grip on the principles of expansion and contraction
Full Story
WORKING WITH AN ARCHITECTWho Needs 3D Design? 5 Reasons You Do
Whether you're remodeling or building new, 3D renderings can help you save money and get exactly what you want on your home project
Full Story
DIY PROJECTSMake Your Own Barn-Style Door — in Any Size You Need
Low ceilings or odd-size doorways are no problem when you fashion a barn door from exterior siding and a closet track
Full Story
LIGHTING10 Ways With Wall Lights That Don’t Need to Be Wired In
Learn how to add illumination to your home without carving into the walls
Full Story
DECORATING GUIDESDesign Dilemma: I Need Lake House Decor Ideas!
How to Update a Lake House With Wood, Views, and Just Enough Accessories
Full Story
LIFEDecluttering — How to Get the Help You Need
Don't worry if you can't shed stuff and organize alone; help is at your disposal
Full Story
KITCHEN SINKSEverything You Need to Know About Farmhouse Sinks
They’re charming, homey, durable, elegant, functional and nostalgic. Those are just a few of the reasons they’re so popular
Full Story
REMODELING GUIDESGet What You Need From the House You Have
6 ways to rethink your house and get that extra living space you need now
Full Story
ARCHITECTUREDo You Really Need That Hallway?
Get more living room by rethinking the space you devote to simply getting around the house
Full Story











fnmroberts
rufinoroxOriginal Author
Related Professionals
Piedmont Kitchen & Bathroom Designers · St. Louis Kitchen & Bathroom Designers · South Farmingdale Kitchen & Bathroom Designers · Auburn Kitchen & Bathroom Remodelers · Cleveland Kitchen & Bathroom Remodelers · Creve Coeur Kitchen & Bathroom Remodelers · Pasadena Kitchen & Bathroom Remodelers · Thonotosassa Kitchen & Bathroom Remodelers · Temple Terrace Glass & Shower Door Dealers · Glen Mills Glass & Shower Door Dealers · Atascocita Cabinets & Cabinetry · Littleton Window Treatments · Placerville Window Treatments · Inwood Window Treatments · Oakland Window Treatmentsfnmroberts
rufinoroxOriginal Author
jgopp
rufinoroxOriginal Author
fnmroberts
jgopp
sserra85
rufinoroxOriginal Author
jreed22
jreed22
fnmroberts
rufinoroxOriginal Author
jreed22
rufinoroxOriginal Author
hackwriter
rufinoroxOriginal Author
jillaroo123