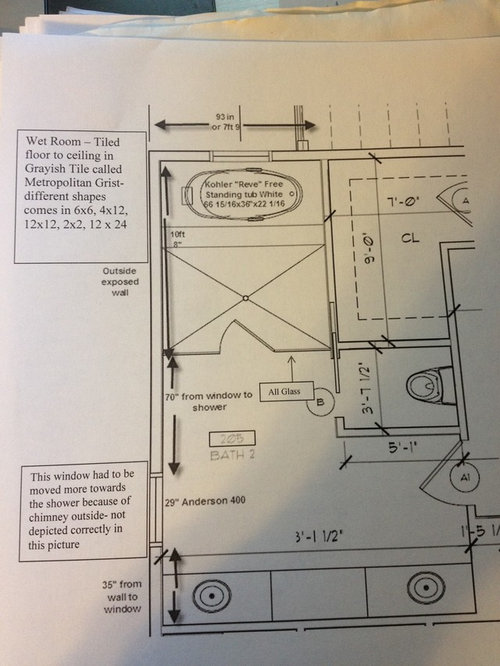need help asap with master bathroom/wet room
TFCwifey
11 years ago
Related Stories

BATHROOM WORKBOOKStandard Fixture Dimensions and Measurements for a Primary Bath
Create a luxe bathroom that functions well with these key measurements and layout tips
Full Story
SELLING YOUR HOUSE10 Tricks to Help Your Bathroom Sell Your House
As with the kitchen, the bathroom is always a high priority for home buyers. Here’s how to showcase your bathroom so it looks its best
Full Story
BATHROOM MAKEOVERSRoom of the Day: See the Bathroom That Helped a House Sell in a Day
Sophisticated but sensitive bathroom upgrades help a century-old house move fast on the market
Full Story
BATHROOM DESIGNKey Measurements to Help You Design a Powder Room
Clearances, codes and coordination are critical in small spaces such as a powder room. Here’s what you should know
Full Story
ORGANIZINGDo It for the Kids! A Few Routines Help a Home Run More Smoothly
Not a Naturally Organized person? These tips can help you tackle the onslaught of papers, meals, laundry — and even help you find your keys
Full Story
KITCHEN DESIGNKey Measurements to Help You Design Your Kitchen
Get the ideal kitchen setup by understanding spatial relationships, building dimensions and work zones
Full Story
COLORPick-a-Paint Help: How to Quit Procrastinating on Color Choice
If you're up to your ears in paint chips but no further to pinning down a hue, our new 3-part series is for you
Full Story
REMODELING GUIDESWisdom to Help Your Relationship Survive a Remodel
Spend less time patching up partnerships and more time spackling and sanding with this insight from a Houzz remodeling survey
Full Story
LIFE12 House-Hunting Tips to Help You Make the Right Choice
Stay organized and focused on your quest for a new home, to make the search easier and avoid surprises later
Full Story
SMALL SPACESDownsizing Help: Storage Solutions for Small Spaces
Look under, over and inside to find places for everything you need to keep
Full Story








kmcg
rmsaustin
Related Professionals
Buffalo Kitchen & Bathroom Designers · Hammond Kitchen & Bathroom Designers · Lenexa Kitchen & Bathroom Designers · Mount Prospect Kitchen & Bathroom Designers · Hunters Creek Kitchen & Bathroom Remodelers · Trenton Kitchen & Bathroom Remodelers · Brentwood Glass & Shower Door Dealers · Palm Beach Gardens Glass & Shower Door Dealers · Redwood City Glass & Shower Door Dealers · Springville Glass & Shower Door Dealers · Issaquah Glass & Shower Door Dealers · The Crossings Glass & Shower Door Dealers · Highland Village Cabinets & Cabinetry · Middletown Cabinets & Cabinetry · Arden-Arcade Window TreatmentsTFCwifeyOriginal Author
GreenDesigns