Give me your best floor plan for this space - pics
jenellecal
13 years ago
Related Stories
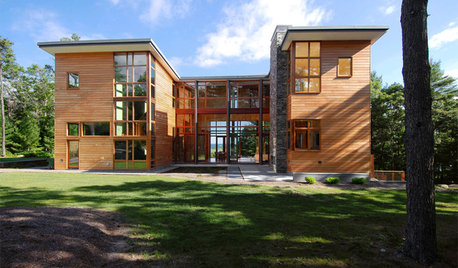
ARCHITECTUREDesign Workshop: Give Me an ‘H’
Look to modern versions of an H-shaped medieval floor plan for more privacy and natural light
Full Story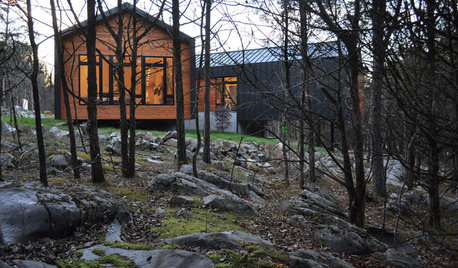
ARCHITECTUREHouzz Tour: Give Me a ‘Y’
The 3-legged plan of this Tennessee house responds to its site with covered outdoor spaces and nature views
Full Story
REMODELING GUIDESGive Me a Wall, a Roof, or a House of Glass
Swoon over spaces warmed by sunlight — from one side, or many
Full Story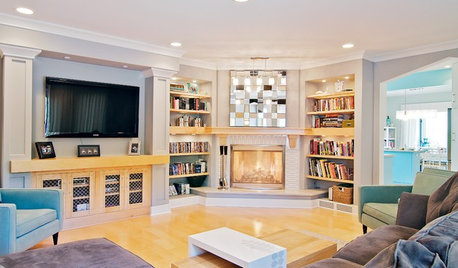
REMODELING GUIDESCorner Fireplaces Give Rooms a Design Edge
Maximizing unused space, opening a floor plan, creating a focal point ... corner fireplaces offer more advantages than just heat and light
Full Story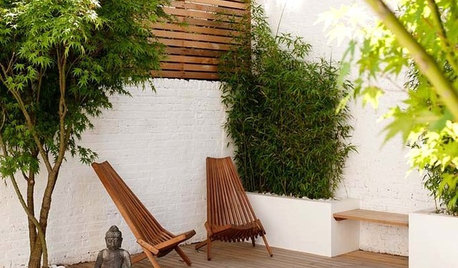
GARDENING AND LANDSCAPINGGive Your Compact Patio Some Major Style
11 ideas and examples to take your outdoor room from snoozefest to stellar
Full Story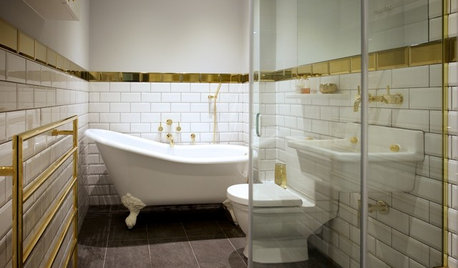
BATHROOM MAKEOVERSRoom of the Day: Gold Gives This Bathroom a Warm Glow
The metallic finish combines with subway tile and a gray floor in a streamlined space
Full Story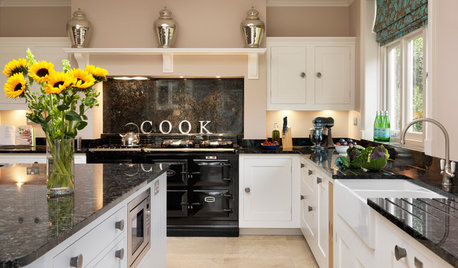
KITCHEN DESIGNA Stylist’s Secrets for Giving Your Kitchen the Wow Factor
There’s more to getting a fabulous kitchen than designing and installing it. It's the little details that elevate its look
Full Story
GRAYChoosing Color: Give Me More Gray Days
Layer On the Grays for a Sophisticated Look in Any Room
Full Story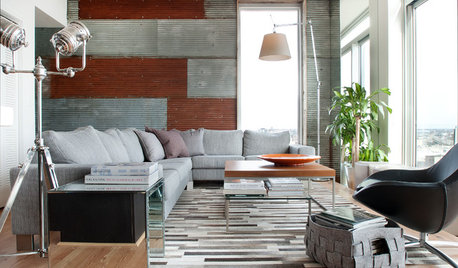
DECORATING GUIDESBring in da Funk: How Humble Touches Give a Home Soul
Shake up expectations and stir up interest with pieces that show patina, create contrast or offer a jolt of surprise
Full Story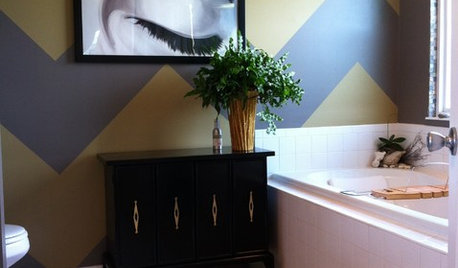
BATHROOM DESIGN7 Reasons to Give Your Bath Zone a Living Room Vibe
With a few living room–like touches, you can transform your bathroom into a practical, relaxing retreat that’s overflowing with personality
Full StoryMore Discussions







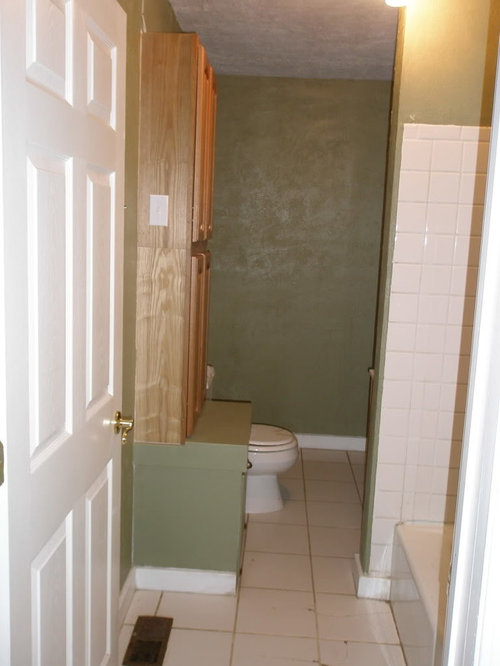


brickton
busybee3
Related Professionals
Salmon Creek Kitchen & Bathroom Designers · Woodlawn Kitchen & Bathroom Designers · Hanover Township Kitchen & Bathroom Remodelers · Idaho Falls Kitchen & Bathroom Remodelers · Placerville Kitchen & Bathroom Remodelers · Spokane Kitchen & Bathroom Remodelers · Chicago Glass & Shower Door Dealers · Galena Park Glass & Shower Door Dealers · Springville Glass & Shower Door Dealers · Tampa Glass & Shower Door Dealers · Black Forest Cabinets & Cabinetry · Spring Valley Cabinets & Cabinetry · Dallas Window Treatments · New Baltimore Window Treatments · Richardson Window TreatmentsjenellecalOriginal Author
brickton
jenellecalOriginal Author
jacobse
Stacey Collins
Stacey Collins
Stacey Collins
brickton
renov8r
chicagoans
jenellecalOriginal Author
blondelle
juliekcmo