Layout of half-bath? X-Post
CamG
11 years ago
Related Stories
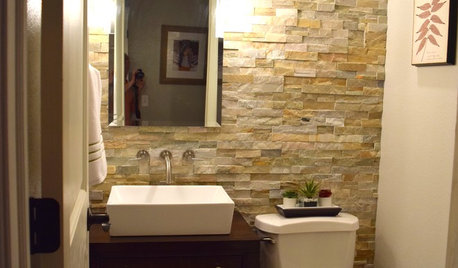
BEFORE AND AFTERSSee a DIY Powder Room Transformation for $1,100
Determination, DIY skill and a stunning tile feature wall helped make this formerly dark and gloomy powder room feel spacious
Full Story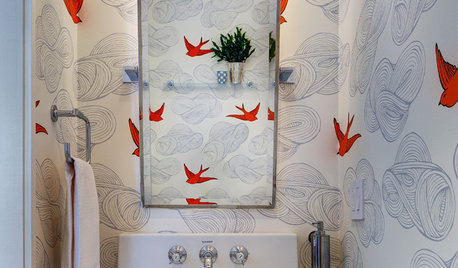
MOST POPULAR102 Eye-Popping Powder Rooms
Flip through our collection of beautiful powder rooms on Houzz and fill your eyes with color and style
Full Story
TILEHow to Choose the Right Tile Layout
Brick, stacked, mosaic and more — get to know the most popular tile layouts and see which one is best for your room
Full Story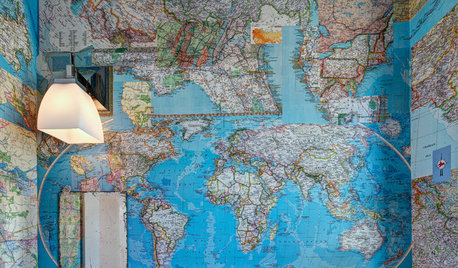
WALL TREATMENTSA Tiny Powder Room Gets a Map-tastic Look
Creative cartography adds cheer and personality to the walls of a compact half bath
Full Story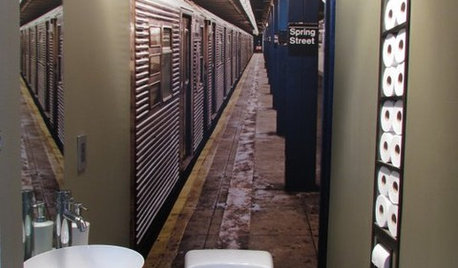
POWDER ROOMSNow Arriving on Platform 2, a Playful Powder Room
Subway graphics from a New York City station add unexpected depth and humor to a tiny half bath in California
Full Story
MODERN ARCHITECTUREThe Case for the Midcentury Modern Kitchen Layout
Before blowing out walls and moving cabinets, consider enhancing the original footprint for style and savings
Full Story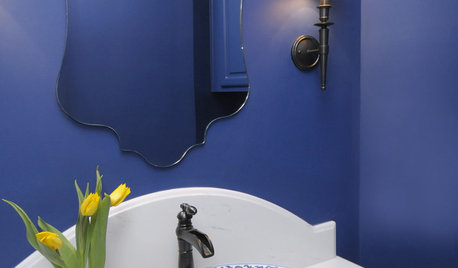
BATHROOM DESIGN8 Bold Paint Colors for Your Powder Room
Turn your powder room into a exclamation point with a bold shot of red, raspberry, hyacinth, rich brown or stormy blue
Full Story
BATHROOM DESIGN9 Big Space-Saving Ideas for Tiny Bathrooms
Look to these layouts and features to fit everything you need in the bath without feeling crammed in
Full Story
BATHROOM WORKBOOKStandard Fixture Dimensions and Measurements for a Primary Bath
Create a luxe bathroom that functions well with these key measurements and layout tips
Full Story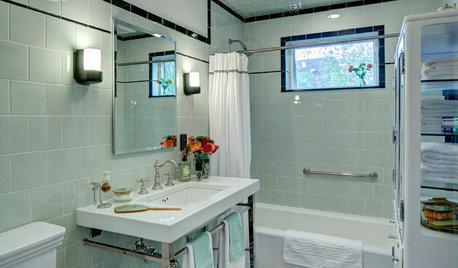
BATHROOM DESIGNRoom of the Day: A Family Bath With Vintage Apothecary Style
A vintage mosaic tile floor inspires a timeless room with a new layout and 1930s appeal
Full Story





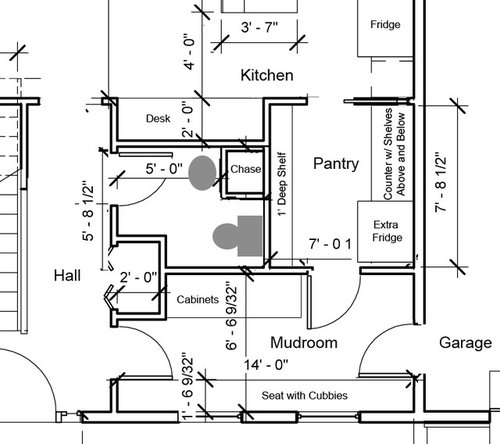


GreenDesigns
CamGOriginal Author
Related Professionals
Baltimore Kitchen & Bathroom Designers · Bloomington Kitchen & Bathroom Designers · La Verne Kitchen & Bathroom Designers · Midvale Kitchen & Bathroom Designers · Philadelphia Kitchen & Bathroom Designers · Pike Creek Valley Kitchen & Bathroom Designers · United States Kitchen & Bathroom Designers · Sunrise Manor Kitchen & Bathroom Remodelers · Ogden Kitchen & Bathroom Remodelers · Joppatowne Kitchen & Bathroom Remodelers · Eufaula Kitchen & Bathroom Remodelers · Lakewood Glass & Shower Door Dealers · Land O Lakes Cabinets & Cabinetry · Placerville Window Treatments · Rockford Window Treatmentskirkhall
kmcg
enduring
cathie2029