Recessing a medicine cabinet (pics)
harriethomeowner
15 years ago
Related Stories

BATHROOM DESIGNShould You Get a Recessed or Wall-Mounted Medicine Cabinet?
Here’s what you need to know to pick the right bathroom medicine cabinet and get it installed
Full Story
BATHROOM DESIGNRecess Time: Boost Your Bathroom Storage With a Niche
Carve out space behind the drywall to add shelves or cabinets, giving you more room for bathroom essentials and extras
Full Story
BATHROOM DESIGNSee the Clever Tricks That Opened Up This Master Bathroom
A recessed toilet paper holder and cabinets, diagonal large-format tiles, frameless glass and more helped maximize every inch of the space
Full Story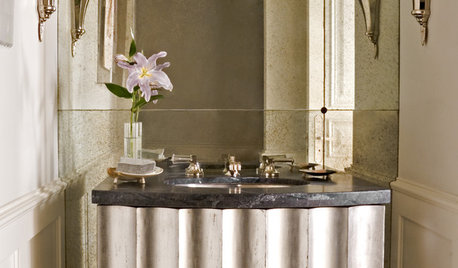

KITCHEN DESIGNThe 100-Square-Foot Kitchen: Farm Style With More Storage and Counters
See how a smart layout, smaller refrigerator and recessed storage maximize this tight space
Full Story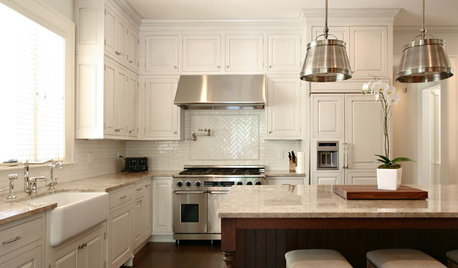
KITCHEN CABINETSYour Guide to Choosing Kitchen Cabinets
Updating your kitchen? See designers' top choices for kitchen cabinet styles, hardware choices, colors, finishes and more
Full Story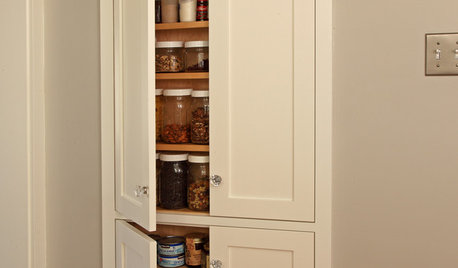
STORAGETap Into Stud Space for More Wall Storage
It’s recess time. Look to hidden wall space to build a nook that’s both practical and appealing to the eye
Full Story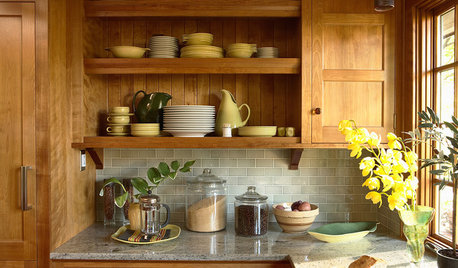
KITCHEN DESIGNWhat Goes With Wood Cabinets?
Make those high-quality cabinets look their best by pairing them with the right colors and materials
Full Story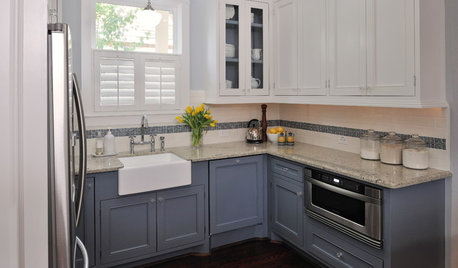
KITCHEN CABINETSKeeping Cabinet Color on the Down Low
Give just base cabinets a colorful coat for a kitchen sporting character and a spacious look
Full Story
KITCHEN CABINETSCabinets 101: How to Choose Construction, Materials and Style
Do you want custom, semicustom or stock cabinets? Frameless or framed construction? We review the options
Full Story





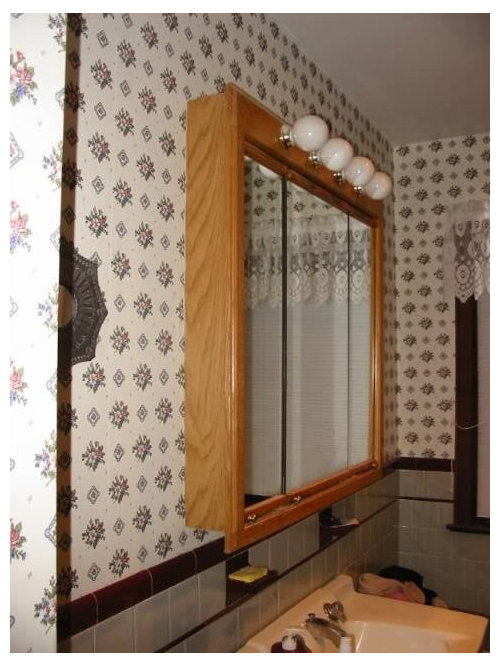


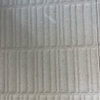
kgwlisa
harriethomeownerOriginal Author
Related Professionals
Saint Peters Kitchen & Bathroom Designers · South Farmingdale Kitchen & Bathroom Designers · South Sioux City Kitchen & Bathroom Designers · Buffalo Grove Kitchen & Bathroom Remodelers · Fremont Kitchen & Bathroom Remodelers · Oxon Hill Kitchen & Bathroom Remodelers · Ashburn Glass & Shower Door Dealers · Miami Glass & Shower Door Dealers · Dover Cabinets & Cabinetry · Red Bank Cabinets & Cabinetry · Watauga Cabinets & Cabinetry · Antioch Window Treatments · East Bridgewater Window Treatments · Hanover Park Window Treatments · Rockledge Window Treatmentskgwlisa
lauren674
harriethomeownerOriginal Author
pinkish23
zippy_one