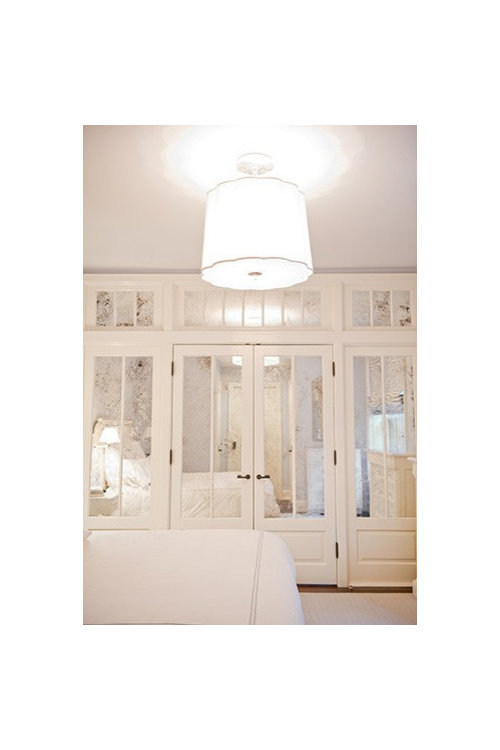Layout help with gut bathroom remodel
beaglesdoitbetter1
11 years ago
Related Stories

BATHROOM WORKBOOKStandard Fixture Dimensions and Measurements for a Primary Bath
Create a luxe bathroom that functions well with these key measurements and layout tips
Full Story
KITCHEN DESIGNHere's Help for Your Next Appliance Shopping Trip
It may be time to think about your appliances in a new way. These guides can help you set up your kitchen for how you like to cook
Full Story
SELLING YOUR HOUSE10 Tricks to Help Your Bathroom Sell Your House
As with the kitchen, the bathroom is always a high priority for home buyers. Here’s how to showcase your bathroom so it looks its best
Full Story
BATHROOM DESIGNKey Measurements to Help You Design a Powder Room
Clearances, codes and coordination are critical in small spaces such as a powder room. Here’s what you should know
Full Story
REMODELING GUIDESWisdom to Help Your Relationship Survive a Remodel
Spend less time patching up partnerships and more time spackling and sanding with this insight from a Houzz remodeling survey
Full Story
MOST POPULAR7 Ways to Design Your Kitchen to Help You Lose Weight
In his new book, Slim by Design, eating-behavior expert Brian Wansink shows us how to get our kitchens working better
Full Story
BATHROOM MAKEOVERSRoom of the Day: See the Bathroom That Helped a House Sell in a Day
Sophisticated but sensitive bathroom upgrades help a century-old house move fast on the market
Full Story
STANDARD MEASUREMENTSKey Measurements to Help You Design Your Home
Architect Steven Randel has taken the measure of each room of the house and its contents. You’ll find everything here
Full Story
WORKING WITH PROS5 Steps to Help You Hire the Right Contractor
Don't take chances on this all-important team member. Find the best general contractor for your remodel or new build by heeding this advice
Full Story
REMODELING GUIDESKey Measurements for a Dream Bedroom
Learn the dimensions that will help your bed, nightstands and other furnishings fit neatly and comfortably in the space
Full Story






kirkhall
lyvia
Related Professionals
King of Prussia Kitchen & Bathroom Designers · Knoxville Kitchen & Bathroom Designers · South Barrington Kitchen & Bathroom Designers · Town 'n' Country Kitchen & Bathroom Designers · Feasterville Trevose Kitchen & Bathroom Remodelers · Centerville Kitchen & Bathroom Remodelers · Cocoa Beach Kitchen & Bathroom Remodelers · Republic Kitchen & Bathroom Remodelers · Skokie Kitchen & Bathroom Remodelers · Chantilly Glass & Shower Door Dealers · Springville Glass & Shower Door Dealers · Skokie Glass & Shower Door Dealers · Billings Cabinets & Cabinetry · Forest Hills Cabinets & Cabinetry · Chicago Window Treatmentswritersblock (9b/10a)
beaglesdoitbetter1Original Author
beaglesdoitbetter1Original Author
kirkhall
kmcg
beaglesdoitbetter1Original Author
writersblock (9b/10a)
enduring
MongoCT
beaglesdoitbetter1Original Author