Installing pedestal sink basin on vanity counter top question
teeda
9 years ago
Featured Answer
Sort by:Oldest
Comments (12)
User
9 years agoteeda
9 years agoRelated Professionals
Arlington Kitchen & Bathroom Designers · Bethpage Kitchen & Bathroom Designers · Wesley Chapel Kitchen & Bathroom Designers · Beaverton Kitchen & Bathroom Remodelers · Bremerton Kitchen & Bathroom Remodelers · Martha Lake Kitchen & Bathroom Remodelers · South Barrington Kitchen & Bathroom Remodelers · Shaker Heights Kitchen & Bathroom Remodelers · Trumbull Glass & Shower Door Dealers · Kissimmee Glass & Shower Door Dealers · Burlington Cabinets & Cabinetry · Farmers Branch Cabinets & Cabinetry · Highland Village Cabinets & Cabinetry · Antioch Window Treatments · Berkeley Window Treatmentsnicole__
9 years agoDebbi Branka
9 years agonicole__
9 years agoteeda
9 years agoteeda
9 years agoMongoCT
9 years agoabbycat9990
9 years agonicole__
9 years agoMongoCT
9 years ago
Related Stories

KITCHEN DESIGNHow to Choose the Best Sink Type for Your Kitchen
Drop-in, undermount, integral or apron-front — a design pro lays out your sink options
Full Story
DOORS5 Questions to Ask Before Installing a Barn Door
Find out whether that barn door you love is the right solution for your space
Full Story
BATHROOM DESIGNCrown Your Pedestal Sink With a Fitting Mirror
Take your bathroom's design all the way to the top with a gorgeous mirror to fit your sink's style
Full Story
BATHROOM DESIGNSmall-Bathroom Secret: Free Up Space With a Wall-Mounted Sink
Make a tiny bath or powder room feel more spacious by swapping a clunky vanity for a pared-down basin off the floor
Full Story
KITCHEN COUNTERTOPSWalk Through a Granite Countertop Installation — Showroom to Finish
Learn exactly what to expect during a granite installation and how to maximize your investment
Full Story
REMODELING GUIDES9 Hard Questions to Ask When Shopping for Stone
Learn all about stone sizes, cracks, color issues and more so problems don't chip away at your design happiness later
Full Story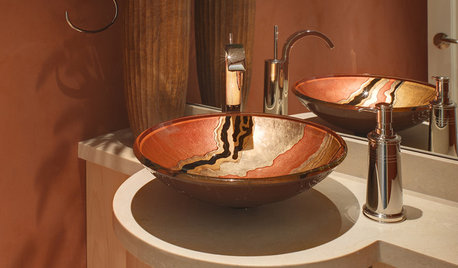
BATHROOM DESIGNVessel Sinks: Elegant Updates on a Classic Form
14 Ways Wash Basins Add Glamour to Bath and Powder Rooms
Full Story
KITCHEN BACKSPLASHESHow to Install a Tile Backsplash
If you've got a steady hand, a few easy-to-find supplies and patience, you can install a tile backsplash in a kitchen or bathroom
Full Story
CONTRACTOR TIPSContractor Tips: Countertop Installation from Start to Finish
From counter templates to ongoing care, a professional contractor shares what you need to know
Full Story
BATHROOM DESIGNHow to Choose the Right Bathroom Sink
Learn the differences among eight styles of bathroom sinks, and find the perfect one for your space
Full Story





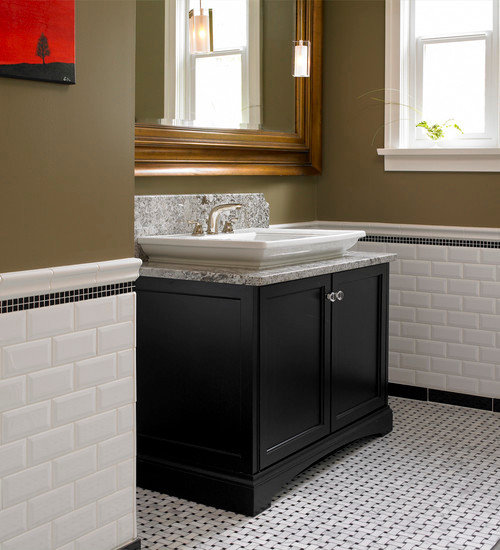
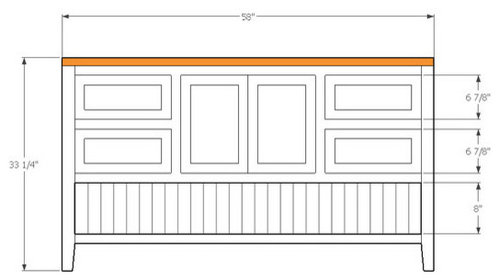
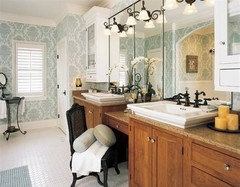
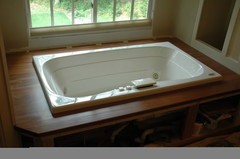
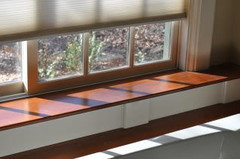



MongoCT