Door or no door to shower?
lookintomyeyes83
9 years ago
Related Stories

BATHROOM DESIGNShower Curtain or Shower Door?
Find out which option is the ideal partner for your shower-bath combo
Full Story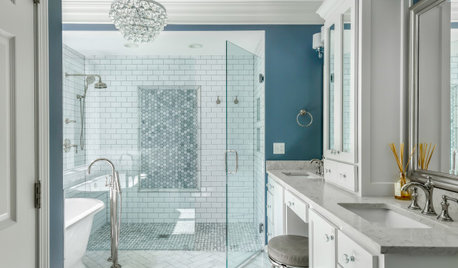
HOUSEKEEPINGHow to Clean a Glass Shower Door
See which tools and methods will keep those glass shower walls and doors sparkling clean
Full Story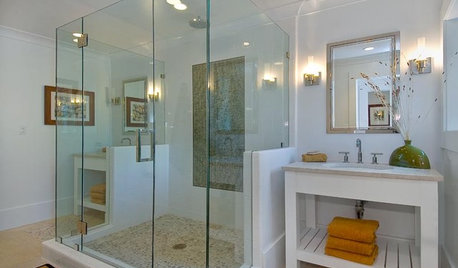
BATHROOM DESIGNExpert Talk: Frameless Showers Get Show of Support
Professional designers explain how frameless shower doors boosted the look or function of 12 bathrooms
Full Story
BATHROOM DESIGNBath Remodeling: So, Where to Put the Toilet?
There's a lot to consider: paneling, baseboards, shower door. Before you install the toilet, get situated with these tips
Full Story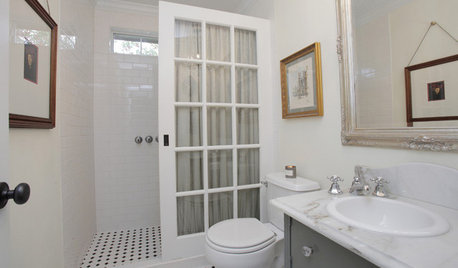
BEFORE AND AFTERSReinvent It: A Texas Bathroom Says 'Bonjour' to Salvage
Serendipity leads to vintage Parisian swank in this renovated bathroom, starring a French door in place of shower glass
Full Story
DOORS5 Questions to Ask Before Installing a Barn Door
Find out whether that barn door you love is the right solution for your space
Full Story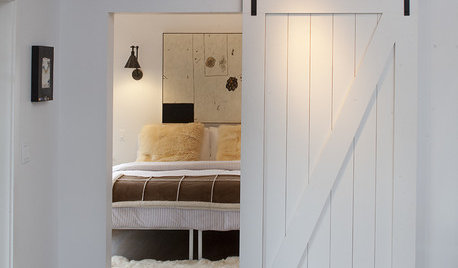
DOORSBarn Doors Slide Into Style
You don't have to live in a farmhouse to use a barn door in your home. Here's how to make these space savers work in any room
Full Story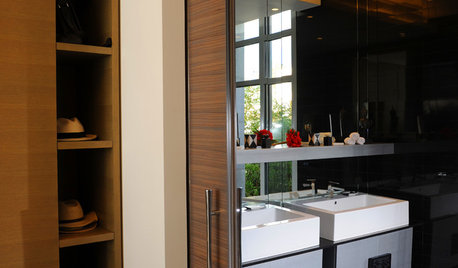
DOORSDiscover the Ins and Outs of Pocket Doors
Get both sides of the pocket door story to figure out if it's the right space separator for your house
Full Story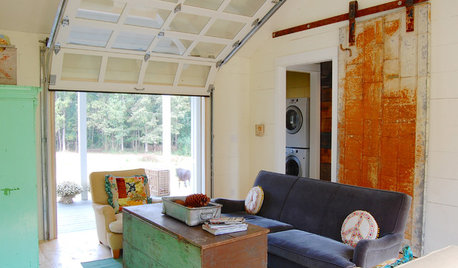
DOORSCreative Ways With Barn-Style Doors
Considering jumping on the barn-door bandwagon? These examples in different styles offer inspiration aplenty
Full Story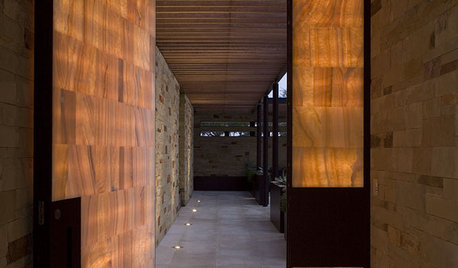
ARCHITECTUREDesign Workshop: Thinking Differently About Doors
Go beyond utilitarian openings to use doors as art, space definers and experience enhancers
Full StoryMore Discussions






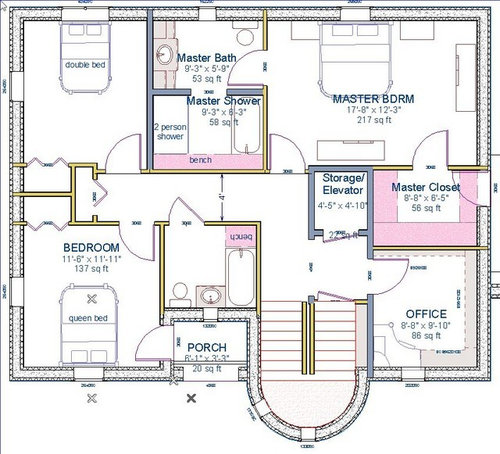


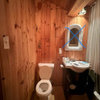

Joseph Corlett, LLC
numbersjunkie
Related Professionals
Beavercreek Kitchen & Bathroom Designers · Biloxi Kitchen & Bathroom Remodelers · Charlottesville Kitchen & Bathroom Remodelers · Idaho Falls Kitchen & Bathroom Remodelers · Weymouth Kitchen & Bathroom Remodelers · Fort Worth Glass & Shower Door Dealers · Houston Glass & Shower Door Dealers · Lynnwood Glass & Shower Door Dealers · Seattle Glass & Shower Door Dealers · South Miami Heights Glass & Shower Door Dealers · Mountain View Glass & Shower Door Dealers · Lockport Cabinets & Cabinetry · Norfolk Cabinets & Cabinetry · Wyckoff Cabinets & Cabinetry · San Rafael Window Treatmentslookintomyeyes83Original Author
emma
Bunny
deickhoff0
Karenseb
MongoCT
lookintomyeyes83Original Author
MongoCT
LogBuildDreams
lookintomyeyes83Original Author
LE
lookintomyeyes83Original Author
dekeoboe