Need your opinion on bathtub length
lisadlu
10 years ago
Related Stories
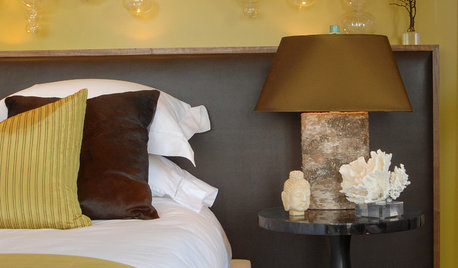
BEDROOMSTake Your Headboard to New Lengths
If you want to create a bold, dramatic statement for your bed, consider an extra-wide headboard
Full Story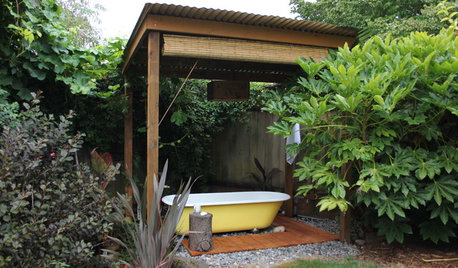
GARDENING AND LANDSCAPINGWhy Is There a Bathtub in the Backyard?
Nope, it's not waiting for bulk trash pickup. These days outdoor tubs are serving soakers, beer drinkers and even the fishes
Full Story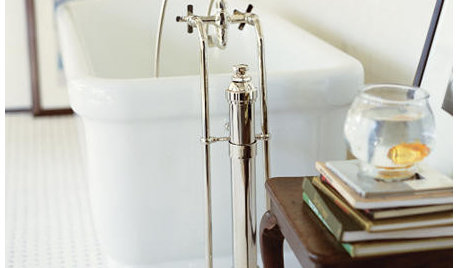
BATHROOM DESIGNWhere to Put Your Freestanding-Bathtub Necessities
Every Freestanding Tub Needs a Spot for Your Novel, Phone or Rubber Ducky
Full Story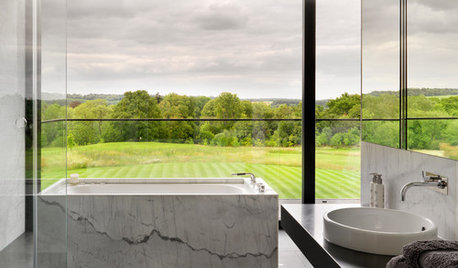
BATHTUBSWorld of Design: 12 Soothing Bathtubs in Rejuvenating Settings
From baths with ocean views to tubs set amid lush gardens, these spaces are designed to relax mind, body and soul
Full Story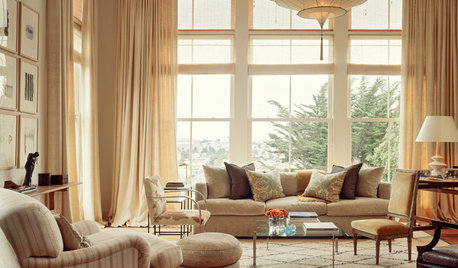
WINDOW TREATMENTSThe Art of the Window: 10 Ways to Love Draperies
Consider these ideas for adorning your windows with full-length fabric
Full Story
BATHROOM DESIGNDreaming of a Spa Tub at Home? Read This Pro Advice First
Before you float away on visions of jets and bubbles and the steamiest water around, consider these very real spa tub issues
Full Story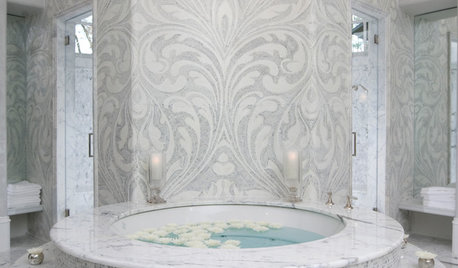
BATHROOM DESIGNPolish Your Bathroom's Look With Wrapped Tile
Corner the market on compliments for your bathroom renovation by paying attention to where the walls meet and the edges round
Full Story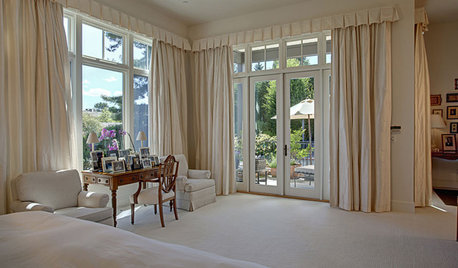
WINDOW TREATMENTSHow Low Should Your Drapes Go?
Hover, brush the floor or pool like Scarlett O'Hara's tears — we give you the lowdown on curtain length options
Full Story
DECORATING GUIDES16 Little Indulgences to Enhance Your Every Day
You don’t have to go to great lengths or expense to make your home feel sumptuous and yourself feel special
Full Story
BATHROOM DESIGNWhy You Might Want to Put Your Tub in the Shower
Save space, cleanup time and maybe even a little money with a shower-bathtub combo. These examples show how to do it right
Full StoryMore Discussions







ineffablespace
enduring
Related Professionals
Pleasanton Kitchen & Bathroom Designers · Roselle Kitchen & Bathroom Designers · White House Kitchen & Bathroom Designers · Spokane Kitchen & Bathroom Remodelers · Mountain Top Kitchen & Bathroom Remodelers · Barrington Glass & Shower Door Dealers · Houston Glass & Shower Door Dealers · Mountain View Glass & Shower Door Dealers · Highland Village Cabinets & Cabinetry · Los Altos Cabinets & Cabinetry · Phelan Cabinets & Cabinetry · Berkley Window Treatments · Fremont Window Treatments · Salt Lake City Window Treatments · Tennessee Window TreatmentslisadluOriginal Author
nycbluedevil
Gracie
lisadluOriginal Author
nycbluedevil
lisadluOriginal Author
nycbluedevil