My first bathroom remodel is maybe half done, which means smack in the middle of never-ending. And I'm still married, so we must be doing something right.
It began with a 7k budget for a tiled shower stall that is 4 feet by 29 inches. We used a 6x12 grey veined white tile with white grout and a black edged semi frameless shower door, and Moen Kingsley showerheads (yes, two on opposite walls, and a single control, so two small intimate people could shower together, at the same temp, or a single person can get hot water from both sides, which is an exceptionally wonderful way to shower.)
So, there was a broken pipe under the floor, and a drain with bad slope, so that the sink drained into the floor. And a small toy car lodged in the drain. Always a surprise when you demo! The house is 1963. We upped the scope to 19k and got 12x12 matching floor tile with grey grout, new drains, new durock and greenboard and lots of subfloor. DH got involved long enough to specify an extra outlet and a new door with more bracing. The old wallpaper is gone, except shreds on the ceiling. The hole where the plumber fell through the kitchen ceiling is patched. It's ready for the finish mud and paint guy next week.
And I splurged (for me). To replace the cheapo 36 inch vanity next to the heating vent in a homemade cover, I got a 60 inch white dual sink vanity with a heat vent in the toekick. The granite top is black with striking copper flecks, and then subtle grey flecks. Galaxy Black. The walls will be grey, ceiling white, and I have some charcoal for trim around the door but I haven't figured that part out yet. I bought black medicine cabinets. I would love to mount them both resting on a larger black shelf. Someday.
http://www.signaturehardware.com/product19918
I also found a cool grab bar - moen
http://www.mrgrabbar.com/Designer-Grab-Bar-Corner-Shelf-Chrome-p/lr2354dch.htm I am afraid it ended up anchored in the tile instead of the stud, but there's no way to tell for sure unless it comes out. I tried to keep an eye on it, but lost my drive somewhere with my deodorant.
So far, I have used the shower and I love it. I also love the ten year warranty. I'm not so impressed that the hot and cold sides are reversed. I can deal, but DH wants that fixed. They can probably go through the back of the wall instead of redoing the tile, but they will be right in my office! I was so ready for that blissful state of "done" where the guys no longer show and rouse the dogs at 6:30 AM.
The contractors did an excellent job of handling the scope changes and the pipe and all, but they do volume business based on limited selection of materials. Which was fine for just the shower stall, but then ... I hope I like everything I bought unseen. Looking back, I trusted them on style, and I'm hoping that's a good thing. We did repair and replace and refinish, but didn't move much, unless adding a sink counts. Reading the county site, we probably didn't need permits, but looking back, I should have called them when the scope grew.
My other quibble is the toilet. We had a perfectly good toilet, that the plumber hated, and he convinced me to replace it with the new elongated slightly taller Kohler. I didn't think I cared, but the new toilet is not more comfortable, it's just wierd. It supports your thighs more than your butt. Plus it sticks out an extra six inches which matters in a four foot six wide bathroom, and the skirt is deviously complex, even has a peeky hole built in. I suppose I will get used to it.
Now I keep thinking I want to put black crown moulding in to echo the black square of the shower frame door. And maybe put another black square around the window with trim. But we need to wait and get the paint and the vanity, and sort through the credit card charges first. Trim can wait.
Overall, as our first dabble in remodeling, not too bad. A gorgeous bathroom, a fair price, an excellent guarantee, and a few quibbles. DH learned that the right balance between pestering him at work and keeping him informed is not something he can dictate after the fact. At least I hope he learned. We started talking to an architect about the rest of the house. Some bits are structural and too large to piecemeal.
I can try for some pictures later on, and you can help me decide door trim colors. The layout is classic - you enter on the narrow side, vanity then toilet on the right, window on the left, and shower across the back wall. It's four and a half by almost eleven feet, because a closet was added back to the bath.
So that's my story. It should be downhill from here, at least for this room.

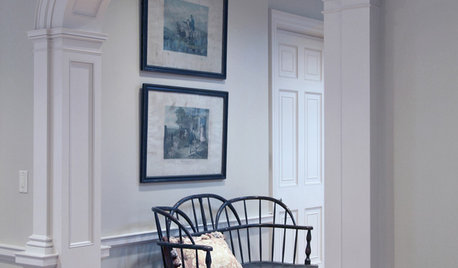
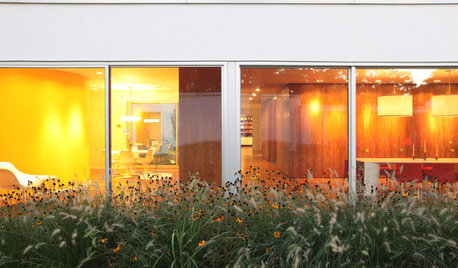


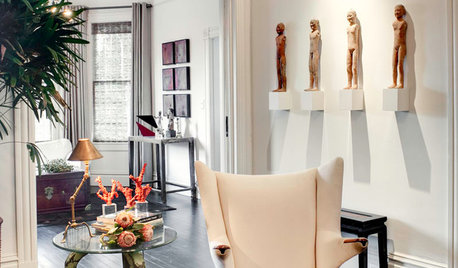
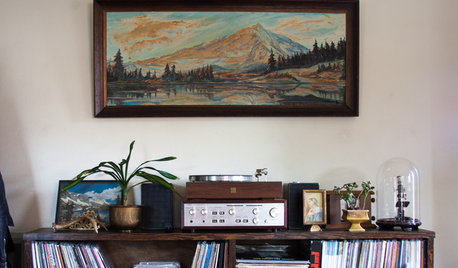

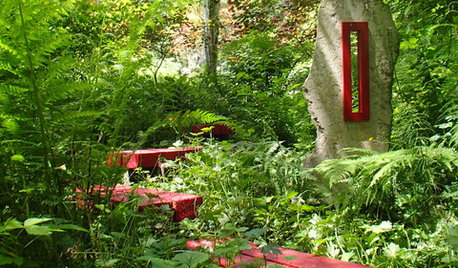






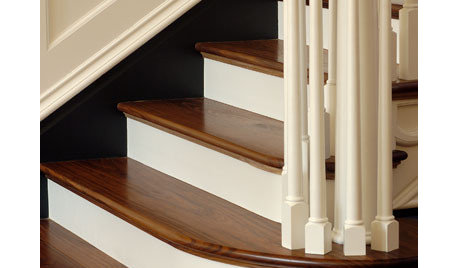


kmcg
Related Professionals
Rancho Mirage Kitchen & Bathroom Designers · Olympia Heights Kitchen & Bathroom Designers · Biloxi Kitchen & Bathroom Remodelers · Phoenix Kitchen & Bathroom Remodelers · Lawndale Kitchen & Bathroom Remodelers · Kennesaw Glass & Shower Door Dealers · Miami Glass & Shower Door Dealers · South Miami Heights Glass & Shower Door Dealers · Burr Ridge Cabinets & Cabinetry · East Bridgewater Window Treatments · Fremont Window Treatments · Greensboro Window Treatments · Northbrook Window Treatments · San Rafael Window Treatments · Shiloh Window Treatments