Mongo? Anyone? Tub deck framing & subfloor questions...
Stacey Collins
14 years ago
Related Stories

LAUNDRY ROOMSThe Cure for Houzz Envy: Laundry Room Touches Anyone Can Do
Make fluffing and folding more enjoyable by borrowing these ideas from beautifully designed laundry rooms
Full Story
KITCHEN DESIGN9 Questions to Ask When Planning a Kitchen Pantry
Avoid blunders and get the storage space and layout you need by asking these questions before you begin
Full Story
BATHROOM DESIGNDreaming of a Spa Tub at Home? Read This Pro Advice First
Before you float away on visions of jets and bubbles and the steamiest water around, consider these very real spa tub issues
Full Story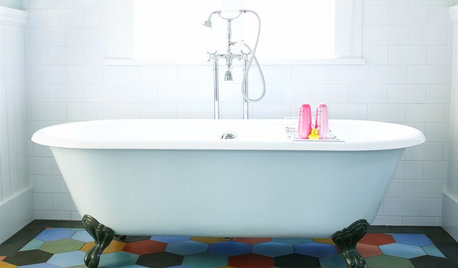
GREAT HOME PROJECTSHow to Get a Claw-Foot Tub for Your Bathroom
Here’s what to know about buying vintage or new — and how to refurbish a classic
Full Story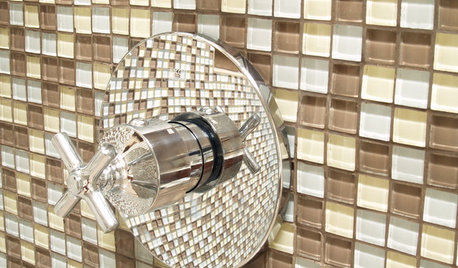
BATHROOM DESIGNConvert Your Tub Space to a Shower — the Fixtures-Shopping Phase
Step 2 in swapping your tub for a sleek new shower: Determine your mechanical needs and buy quality fixtures
Full Story
BATHROOM DESIGNConvert Your Tub Space Into a Shower — Waterproofing and Drainage
Step 4 in swapping your tub for a sleek new shower: Pick your waterproofing materials and drain, and don't forget to test
Full Story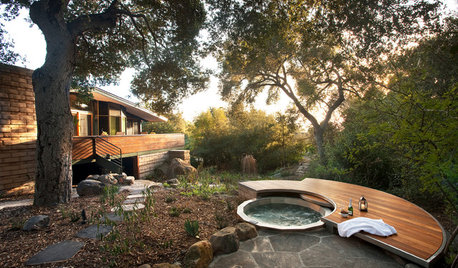
GARDENING AND LANDSCAPING12 Naturally Beautiful Hot Tubs
Prefer a no-plastic look for your patio or yard? Wood, stone and concrete make these hot tubs fit right in with nature
Full Story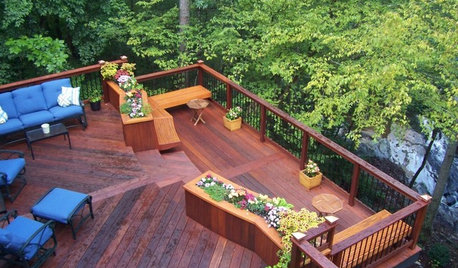
GARDENING AND LANDSCAPINGChoosing a Deck: Plastic or Wood?
Get the pros and cons of wood, plastic, composite and more decking materials, plus a basic price comparison
Full Story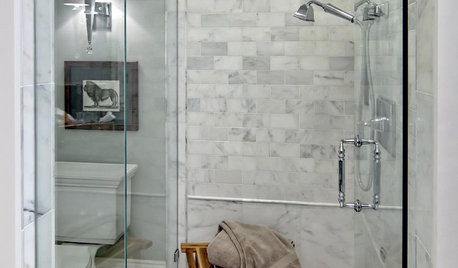
BATHROOM DESIGNHow to Settle on a Shower Bench
We help a Houzz user ask all the right questions for designing a stylish, practical and safe shower bench
Full Story
MOST POPULARWhat to Know About Adding a Deck
Want to increase your living space outside? Learn the requirements, costs and other considerations for building a deck
Full StoryMore Discussions








MongoCT
Stacey CollinsOriginal Author
Related Professionals
Midvale Kitchen & Bathroom Designers · Redmond Kitchen & Bathroom Designers · St. Louis Kitchen & Bathroom Designers · South Sioux City Kitchen & Bathroom Designers · Ewa Beach Kitchen & Bathroom Remodelers · Fort Myers Kitchen & Bathroom Remodelers · South Lake Tahoe Kitchen & Bathroom Remodelers · Brentwood Glass & Shower Door Dealers · Paradise Valley Glass & Shower Door Dealers · Martinez Glass & Shower Door Dealers · Rowland Heights Cabinets & Cabinetry · Atascocita Cabinets & Cabinetry · Del City Window Treatments · Oklahoma City Window Treatments · Stony Brook Window TreatmentsMongoCT
Stacey CollinsOriginal Author
MongoCT
Stacey CollinsOriginal Author