Master bath in new home - input please!
leightx
10 years ago
Related Stories

BATHROOM DESIGNUpload of the Day: A Mini Fridge in the Master Bathroom? Yes, Please!
Talk about convenience. Better yet, get it yourself after being inspired by this Texas bath
Full Story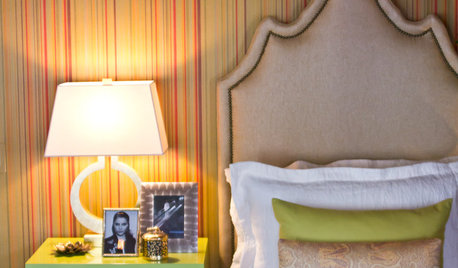
HOUZZ TOURSSan Francisco Decorator Showcase: Glorious Bedrooms and Baths
Peek Inside the Master Bedroom, Guest Rooms and Baths of 2011 Show Home
Full Story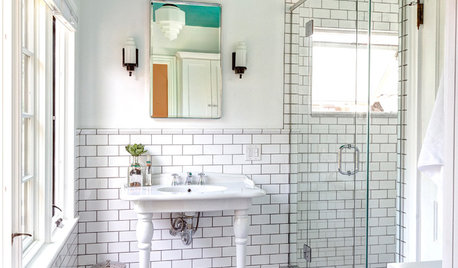
BATHROOM DESIGNRoom of the Day: A Splash of Turquoise in a Vintage-Inspired Bath
An Ohio couple’s Victorian-era home and love for art deco style shape their new master bathroom
Full Story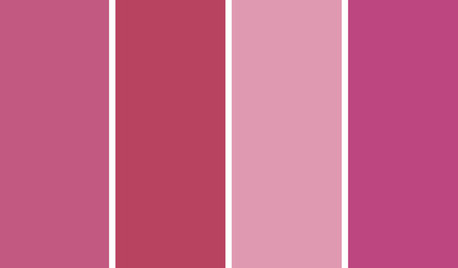
COLORBathed in Color: When to Use Pink in the Bath
Even a sophisticated master bath deserves a rosy outlook. Here's how to do pink with a grown-up edge
Full Story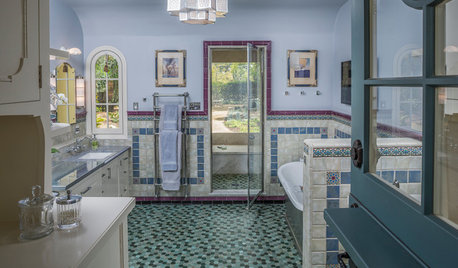
BATHROOM DESIGNRoom of the Day: A Luxurious Master Bath in Pasadena
Southern California real estate agents create a relaxing oasis in their historic Spanish Revival home
Full Story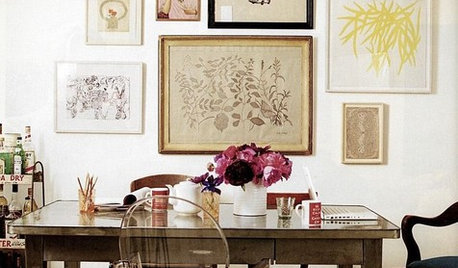
DECORATING GUIDESSo Your Style Is: Eclectic
This playful, personal home design style shakes up conventions and bridges the gap between other looks. Here's how to master the mix
Full Story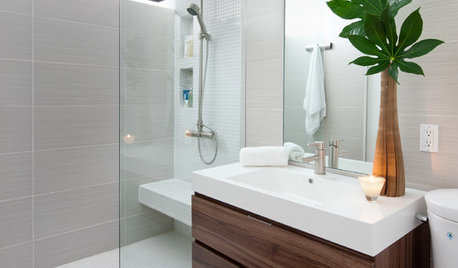
REMODELING GUIDESHow People Upgrade Their Main Bathrooms, and How Much They Spend
The latest Houzz Bathroom Trends Study reveals the most common budgets, features and trends in master baths. Now about that tub …
Full Story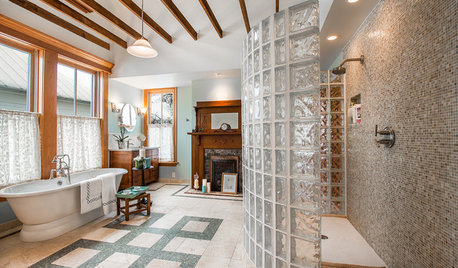
BATHROOM DESIGNBath of the Week: Converting a 19th-Century Bedroom in Texas
Bygone details merge with modern-day amenities and materials for beautiful contrast in a master bathroom
Full Story
BATHROOM DESIGNShould You Install a Urinal at Home?
Wall-mounted pit stops are handy in more than just man caves — and they can look better than you might think
Full StoryMore Discussions











leightxOriginal Author
sjhockeyfan325
Related Professionals
Redmond Kitchen & Bathroom Designers · Ridgewood Kitchen & Bathroom Designers · Wentzville Kitchen & Bathroom Designers · Woodlawn Kitchen & Bathroom Designers · University City Kitchen & Bathroom Remodelers · Grain Valley Kitchen & Bathroom Remodelers · Plainview Kitchen & Bathroom Remodelers · Brentwood Kitchen & Bathroom Remodelers · Broadlands Kitchen & Bathroom Remodelers · Galena Park Kitchen & Bathroom Remodelers · Idaho Falls Kitchen & Bathroom Remodelers · Lakeside Cabinets & Cabinetry · Brenham Window Treatments · Edmond Window Treatments · Palm Beach Gardens Window Treatmentsasharding Harding
leightxOriginal Author
lee676
williamsem
busybee3
raehelen
leightxOriginal Author
Karenseb
kirkhall
leightxOriginal Author
Karenseb