Give me some ideas for redoing my bathroom please!?!
ahreno
15 years ago
Related Stories

MOST POPULARHomeowners Give the Pink Sink Some Love
When it comes to pastel sinks in a vintage bath, some people love ’em and leave ’em. Would you?
Full Story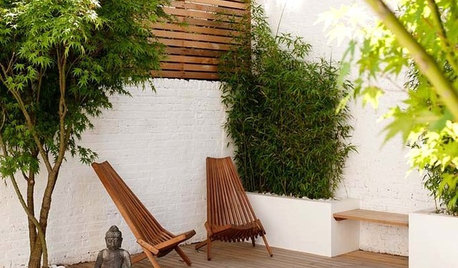
GARDENING AND LANDSCAPINGGive Your Compact Patio Some Major Style
11 ideas and examples to take your outdoor room from snoozefest to stellar
Full Story
GRAYChoosing Color: Give Me More Gray Days
Layer On the Grays for a Sophisticated Look in Any Room
Full Story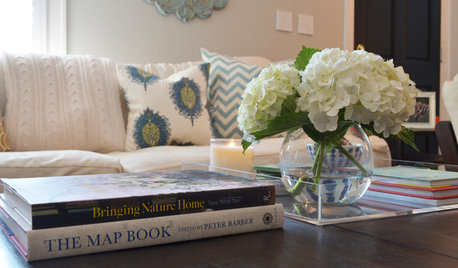
BUDGET DECORATING21 Free Ways to Give Your Home Some Love
Change a room’s look or set a new mood without spending anything but a little time
Full Story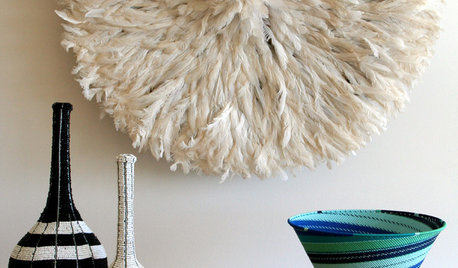
GLOBAL STYLEGive Your Home Some Global Style
Pick and choose from these 24 design elements to give your home a well-traveled look
Full Story
LANDSCAPE DESIGNGive Curb Appeal a Self-Serving Twist
Suit yourself with a front-yard design that pleases those inside the house as much as viewers from the street
Full Story
REMODELING GUIDESGive Me a Wall, a Roof, or a House of Glass
Swoon over spaces warmed by sunlight — from one side, or many
Full Story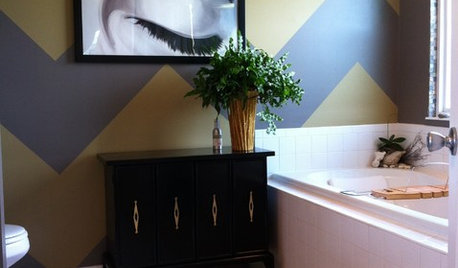
BATHROOM DESIGN7 Reasons to Give Your Bath Zone a Living Room Vibe
With a few living room–like touches, you can transform your bathroom into a practical, relaxing retreat that’s overflowing with personality
Full Story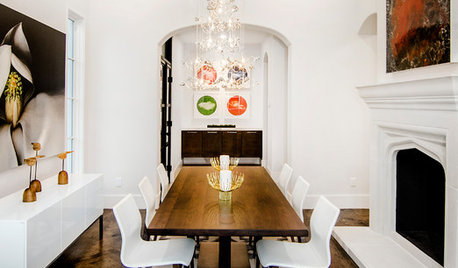
WHITEGive Your Small White Room a Boost
Your white room probably needs something more. Give your space a design boost with these 8 ideas
Full Story










ahrenoOriginal Author
ahrenoOriginal Author
Related Professionals
Midvale Kitchen & Bathroom Designers · Ocala Kitchen & Bathroom Designers · Pleasant Grove Kitchen & Bathroom Designers · Feasterville Trevose Kitchen & Bathroom Remodelers · Forest Hill Kitchen & Bathroom Remodelers · Chicago Ridge Kitchen & Bathroom Remodelers · Port Angeles Kitchen & Bathroom Remodelers · Malden Glass & Shower Door Dealers · Morristown Glass & Shower Door Dealers · Vallejo Glass & Shower Door Dealers · South Miami Heights Glass & Shower Door Dealers · Kissimmee Glass & Shower Door Dealers · Indian Creek Cabinets & Cabinetry · Phelan Cabinets & Cabinetry · Atascocita Cabinets & Cabinetryyadax3
ahrenoOriginal Author
ahrenoOriginal Author
yadax3
ahrenoOriginal Author
ahrenoOriginal Author
abundantblessings
ahrenoOriginal Author
abundantblessings
ahrenoOriginal Author
abundantblessings
ahrenoOriginal Author