Trash can placement in bathroom with toilet closet
lilylchen
10 years ago
Related Stories

BATHROOM DESIGN5 Common Bathroom Design Mistakes to Avoid
Get your bath right for the long haul by dodging these blunders in toilet placement, shower type and more
Full Story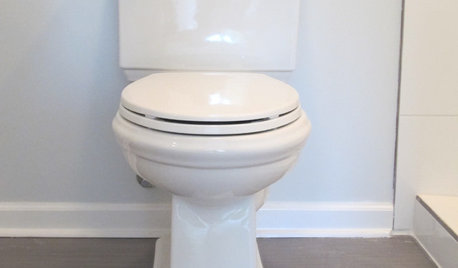
BATHROOM DESIGNHow to Install a Toilet in an Hour
Putting a new commode in a bathroom or powder room yourself saves plumber fees, and it's less scary than you might expect
Full Story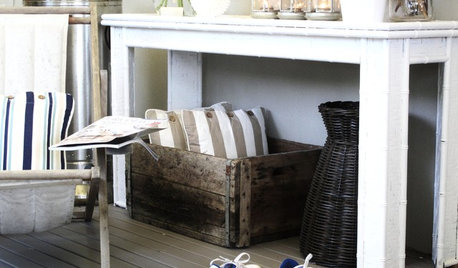
DECLUTTERINGClean Routine: Housework Strategies the Whole Family Can Share
Keep the peace while maintaining a tidy home, with these ideas to get all kinds of cleaning personality types in on the act
Full Story
MUDROOMSThe Cure for Houzz Envy: Mudroom Touches Anyone Can Do
Make a utilitarian mudroom snazzier and better organized with these cheap and easy ideas
Full Story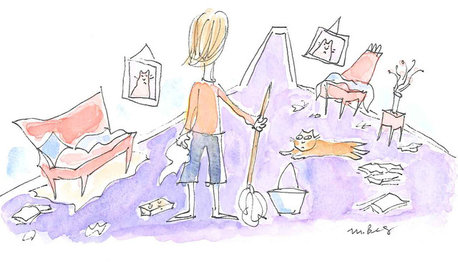
LIFEWe Can Work It Out: Living (and Cleaning) Together
Run a household without fussing and fighting with these ideas for how to work together on household chores
Full Story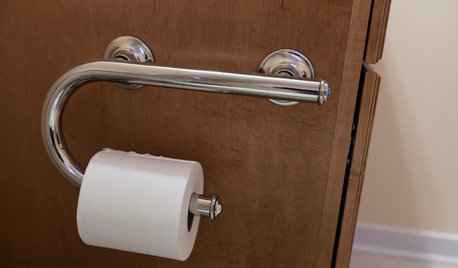
LIFEThe Absolute Right Way to Hang Toilet Paper. Maybe
Find out whether over or under is ahead in our poll and see some unusual roll hangers, shelves and nooks
Full Story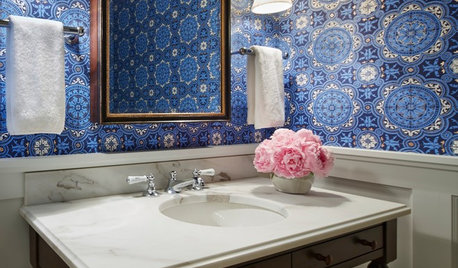
BATHROOM DESIGNYes, You Can Go Bold With Wallpaper in a Powder Room
The smallest room in the house can make the biggest design impact. Here are 10 of our favorite papered powder rooms
Full Story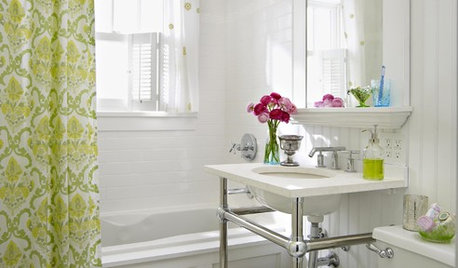
BATHROOM MAKEOVERSMini Bathroom Makeovers You Can Conquer in a Weekend
Perk up your tired-looking bathroom with these simple styling tricks
Full Story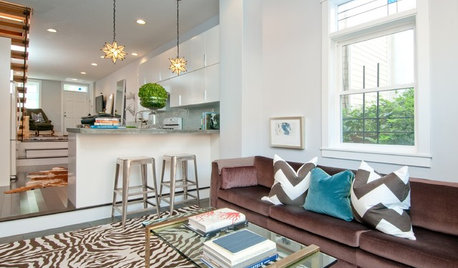
HOUSEKEEPINGCan-Do Cleaning Strategies for Busy People
While you dream of having a maid (to go with the cook and chauffer), this simplified cleaning routine can keep your real-world home tidy
Full Story





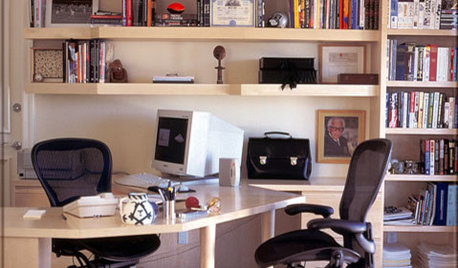


enduring
lilylchenOriginal Author
Related Professionals
Bethpage Kitchen & Bathroom Designers · San Jose Kitchen & Bathroom Designers · United States Kitchen & Bathroom Designers · South Farmingdale Kitchen & Bathroom Designers · Citrus Park Kitchen & Bathroom Remodelers · Cloverly Kitchen & Bathroom Remodelers · Bethel Park Kitchen & Bathroom Remodelers · Clovis Kitchen & Bathroom Remodelers · Islip Kitchen & Bathroom Remodelers · Paducah Kitchen & Bathroom Remodelers · Phillipsburg Kitchen & Bathroom Remodelers · Danville Glass & Shower Door Dealers · Evanston Glass & Shower Door Dealers · Allentown Cabinets & Cabinetry · Livingston Cabinets & Cabinetrybusybee3
enduring
lilylchenOriginal Author