Decent Master Bath size
pbrisjar
15 years ago
Related Stories

BATHROOM DESIGNSweet Retreats: The Latest Looks for the Bath
You asked for it; you got it: Here’s how designers are incorporating the latest looks into smaller master-bath designs
Full Story
BATHROOM DESIGNUpload of the Day: A Mini Fridge in the Master Bathroom? Yes, Please!
Talk about convenience. Better yet, get it yourself after being inspired by this Texas bath
Full Story
COLORBathed in Color: When to Use Pink in the Bath
Even a sophisticated master bath deserves a rosy outlook. Here's how to do pink with a grown-up edge
Full Story
BATHROOM DESIGNShould You Install a Urinal at Home?
Wall-mounted pit stops are handy in more than just man caves — and they can look better than you might think
Full Story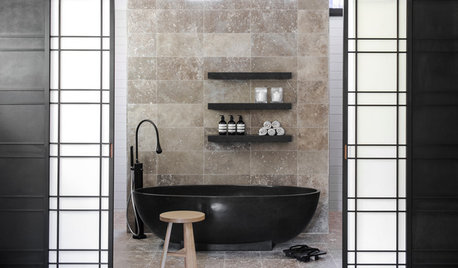
SHOP HOUZZShop Houzz: Create a Striking Master Bath
Style a master bath in 3 steps with beautiful tile, a modern vanity and sleek accessories
Full Story0
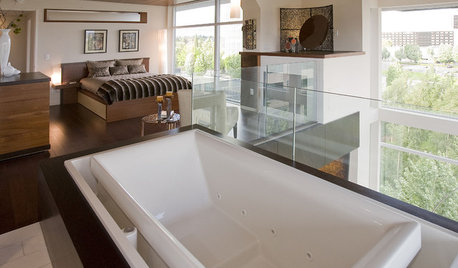
BATHROOM DESIGNDaring Style: Bedroom and Bath, All In One
Loft-Like Open Plans Remove the Master Bath Wall. Is This Look for You?
Full Story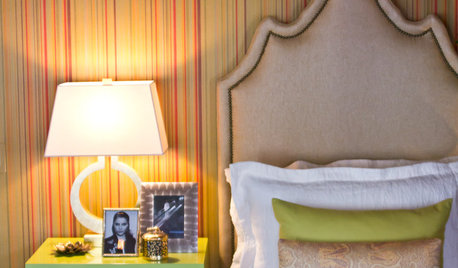
HOUZZ TOURSSan Francisco Decorator Showcase: Glorious Bedrooms and Baths
Peek Inside the Master Bedroom, Guest Rooms and Baths of 2011 Show Home
Full Story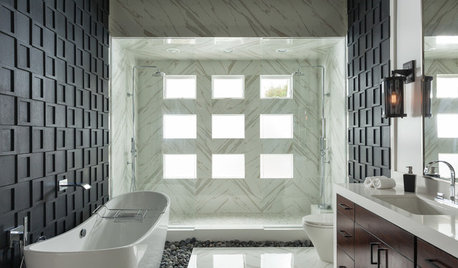
ROOM OF THE DAYRoom of the Day: Graphic Style for a Zen Master Bathroom
A master bath remodel in Southern California brings in light, river stones and bold ideas in bunches
Full Story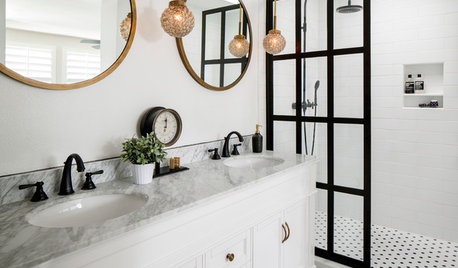
BEFORE AND AFTERSRoom of the Day: Crisp Details Add Style to a Classic White Bath
Gatsby-era detailing jazzes up a condo’s master bath
Full Story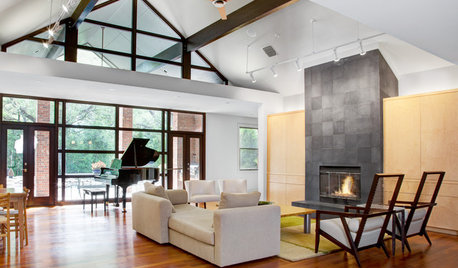
HOUZZ TOURSMy Houzz: Traditional Texas Home Gets Modern Revamp
Gutting the kitchen and master bath, an Austin couple gives a home they built themselves a contemporary facelift
Full StoryMore Discussions






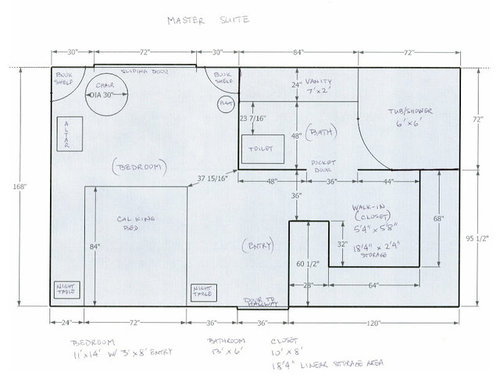

megradek
pbrisjarOriginal Author
Related Professionals
Palmetto Estates Kitchen & Bathroom Designers · Piedmont Kitchen & Bathroom Designers · Cleveland Kitchen & Bathroom Remodelers · Idaho Falls Kitchen & Bathroom Remodelers · Rancho Cordova Kitchen & Bathroom Remodelers · Fort Myers Glass & Shower Door Dealers · Hayward Glass & Shower Door Dealers · Trumbull Glass & Shower Door Dealers · Chino Glass & Shower Door Dealers · Berkeley Heights Cabinets & Cabinetry · Hopkinsville Cabinets & Cabinetry · Key Biscayne Cabinets & Cabinetry · Saugus Cabinets & Cabinetry · Wyckoff Cabinets & Cabinetry · Woodridge Window Treatmentsbluekitobsessed
pbrisjarOriginal Author
User
pbrisjarOriginal Author
igloochic
pbrisjarOriginal Author
pbrisjarOriginal Author
igloochic
pbrisjarOriginal Author
laxsupermom
funnycide
pbrisjarOriginal Author
laxsupermom
pbrisjarOriginal Author
laxsupermom
pbrisjarOriginal Author
pbrisjarOriginal Author
funnycide
pbrisjarOriginal Author
pbrisjarOriginal Author
laxsupermom
pbrisjarOriginal Author
queenofmycastle0221
houseful
pbrisjarOriginal Author
houseful