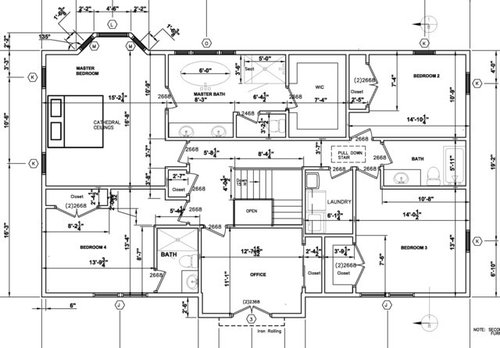master bathroom design help desperately needed
Mary4070
9 years ago
Related Stories

ORGANIZINGGet the Organizing Help You Need (Finally!)
Imagine having your closet whipped into shape by someone else. That’s the power of working with a pro
Full Story
KITCHEN DESIGNDesign Dilemma: My Kitchen Needs Help!
See how you can update a kitchen with new countertops, light fixtures, paint and hardware
Full Story
LIFEDecluttering — How to Get the Help You Need
Don't worry if you can't shed stuff and organize alone; help is at your disposal
Full Story
BATHROOM WORKBOOKStandard Fixture Dimensions and Measurements for a Primary Bath
Create a luxe bathroom that functions well with these key measurements and layout tips
Full Story
BATHROOM MAKEOVERSRoom of the Day: See the Bathroom That Helped a House Sell in a Day
Sophisticated but sensitive bathroom upgrades help a century-old house move fast on the market
Full Story
BATHROOM DESIGNKey Measurements to Help You Design a Powder Room
Clearances, codes and coordination are critical in small spaces such as a powder room. Here’s what you should know
Full Story
8 Ways Dogs Help You Design
Need to shake up a room, find a couch or go paperless? Here are some ideas to chew on
Full Story
Storage Help for Small Bedrooms: Beautiful Built-ins
Squeezed for space? Consider built-in cabinets, shelves and niches that hold all you need and look great too
Full Story
HOUSEKEEPINGWhen You Need Real Housekeeping Help
Which is scarier, Lifetime's 'Devious Maids' show or that area behind the toilet? If the toilet wins, you'll need these tips
Full StoryMore Discussions










numbersjunkie
weedyacres
Related Professionals
Hillsboro Kitchen & Bathroom Designers · La Verne Kitchen & Bathroom Designers · Hopewell Kitchen & Bathroom Remodelers · Citrus Park Kitchen & Bathroom Remodelers · Fort Myers Kitchen & Bathroom Remodelers · Gilbert Kitchen & Bathroom Remodelers · Hoffman Estates Kitchen & Bathroom Remodelers · Leander Glass & Shower Door Dealers · San Bernardino Glass & Shower Door Dealers · Pittsburg Glass & Shower Door Dealers · Lackawanna Cabinets & Cabinetry · Norfolk Cabinets & Cabinetry · Watauga Cabinets & Cabinetry · North Plainfield Cabinets & Cabinetry · The Woodlands Window TreatmentsMary4070Original Author
numbersjunkie
Mary4070Original Author
MongoCT
MongoCT
Karenseb
Mary4070Original Author
lazy_gardens
Mary4070Original Author
enduring
Mary4070Original Author
likewhatyoudo
likewhatyoudo
razamatazzy