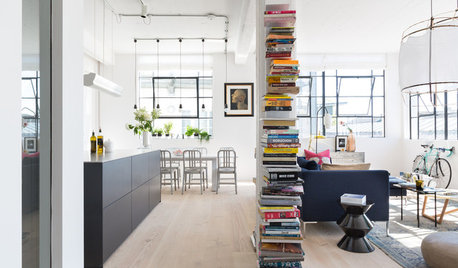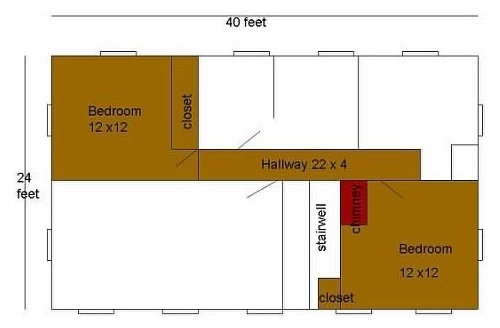How would you modify this layout?
huango
15 years ago
Related Stories

KITCHEN DESIGNKitchen Layouts: A Vote for the Good Old Galley
Less popular now, the galley kitchen is still a great layout for cooking
Full Story
KITCHEN LAYOUTSThe Pros and Cons of 3 Popular Kitchen Layouts
U-shaped, L-shaped or galley? Find out which is best for you and why
Full Story
TILEHow to Choose the Right Tile Layout
Brick, stacked, mosaic and more — get to know the most popular tile layouts and see which one is best for your room
Full Story
HOMES AROUND THE WORLDHouzz Tour: 2-Bedroom Apartment Gets a Clever Open-Plan Layout
Lighting, cabinetry and finishes help make this London home look roomier while adding function
Full Story
HOMES AROUND THE WORLDHouzz Tour: A Bright and Open London Loft
A converted factory space benefits from abundant windows, a modified open-plan design and eclectic art and decor
Full Story
KITCHEN DESIGNA Single-Wall Kitchen May Be the Single Best Choice
Are your kitchen walls just getting in the way? See how these one-wall kitchens boost efficiency, share light and look amazing
Full Story
KITCHEN DESIGNHow to Design a Kitchen Island
Size, seating height, all those appliance and storage options ... here's how to clear up the kitchen island confusion
Full Story
KITCHEN LAYOUTSWays to Fall in Love With a One-Wall Kitchen
You can get more living space — without losing functionality — by grouping your appliances and cabinets on a single wall
Full Story
MOST POPULAR7 Ways to Design Your Kitchen to Help You Lose Weight
In his new book, Slim by Design, eating-behavior expert Brian Wansink shows us how to get our kitchens working better
Full Story
KITCHEN DESIGN10 Ways to Design a Kitchen for Aging in Place
Design choices that prevent stooping, reaching and falling help keep the space safe and accessible as you get older
Full Story








sweeby
makennedy
Related Professionals
East Peoria Kitchen & Bathroom Designers · Fox Lake Kitchen & Bathroom Designers · Midvale Kitchen & Bathroom Designers · Schenectady Kitchen & Bathroom Designers · South Barrington Kitchen & Bathroom Designers · Dearborn Kitchen & Bathroom Remodelers · Olney Kitchen & Bathroom Remodelers · Trenton Kitchen & Bathroom Remodelers · Newport Beach Glass & Shower Door Dealers · Drexel Hill Cabinets & Cabinetry · Farmers Branch Cabinets & Cabinetry · Holt Cabinets & Cabinetry · Berkley Window Treatments · East Bridgewater Window Treatments · Winter Garden Window Treatmentstreasureforu
huangoOriginal Author
ami103
huangoOriginal Author