Baseboard tile issue and vanity placement
Cari611
12 years ago
Related Stories
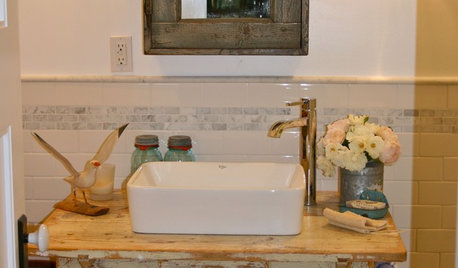
BATHROOM VANITIESVintage Vanities Bring Bygone Style to Baths
Turn an old table, desk or dresser into a bathroom vanity with a character all its own
Full Story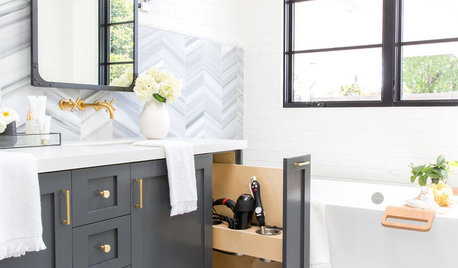
BATHROOM VANITIESHow to Pick Out a Bathroom Vanity
Choose the right materials, style and size for a vanity that fits your bathroom and works for your needs
Full Story
BATHROOM DESIGNBath Remodeling: So, Where to Put the Toilet?
There's a lot to consider: paneling, baseboards, shower door. Before you install the toilet, get situated with these tips
Full Story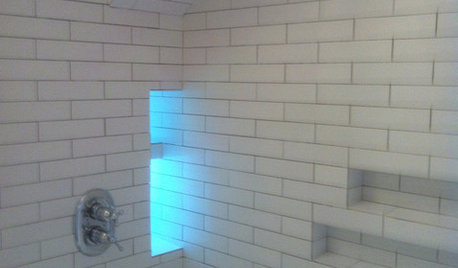
BATHROOM DESIGN10 Top Tips for Getting Bathroom Tile Right
Good planning is essential for bathroom tile that's set properly and works with the rest of your renovation. These tips help you do it right
Full Story
BATHROOM DESIGN5 Common Bathroom Design Mistakes to Avoid
Get your bath right for the long haul by dodging these blunders in toilet placement, shower type and more
Full Story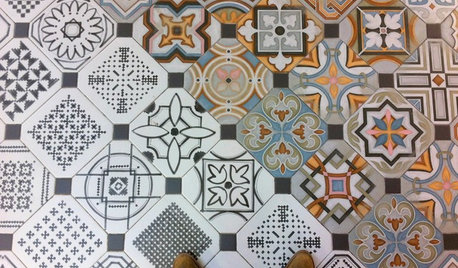
EVENTSTile Goes High Tech at Italy's Big Expo
Cutting-edge methods are creating tile looks from handmade to avant-garde, as seen as CERSAIE 2013
Full Story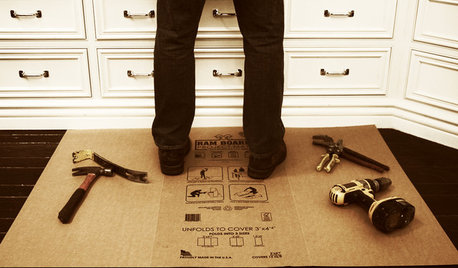
BATHROOM DESIGNOut With the Old Tile: 8 Steps to Prep for Demolition
This isn't a light DIY project: You'll need heavy-duty tools and plenty of protection for your home and yourself
Full Story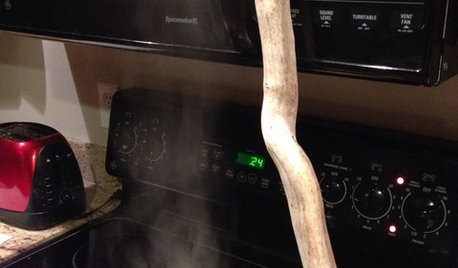
LIFEHouzz Call: Show Us Your Nutty Home Fixes
If you've masterminded a solution — silly or ingenious — to a home issue, we want to know
Full Story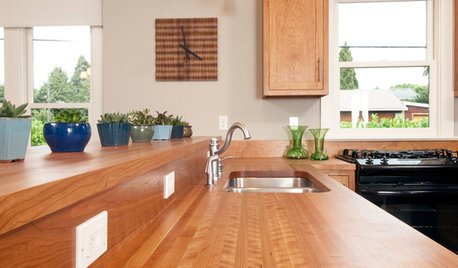
KITCHEN DESIGNWonderful Wood Countertops for Kitchen and Bath
Yes, you can enjoy beautifully warm wood counters near water sans worry (almost), with the right type of wood and sealer
Full Story
KITCHEN COUNTERTOPSWalk Through a Granite Countertop Installation — Showroom to Finish
Learn exactly what to expect during a granite installation and how to maximize your investment
Full Story






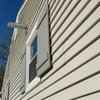

User
Related Professionals
Highland Park Kitchen & Bathroom Designers · Palm Harbor Kitchen & Bathroom Designers · San Jacinto Kitchen & Bathroom Designers · Springfield Kitchen & Bathroom Designers · Allouez Kitchen & Bathroom Remodelers · Auburn Kitchen & Bathroom Remodelers · Roselle Kitchen & Bathroom Remodelers · Cornelius Glass & Shower Door Dealers · Canton Cabinets & Cabinetry · Dover Cabinets & Cabinetry · Mount Prospect Cabinets & Cabinetry · Palisades Park Cabinets & Cabinetry · Tabernacle Cabinets & Cabinetry · Boston Window Treatments · Stony Brook Window Treatments